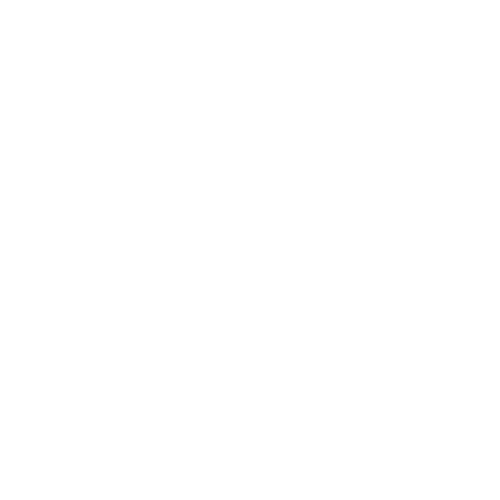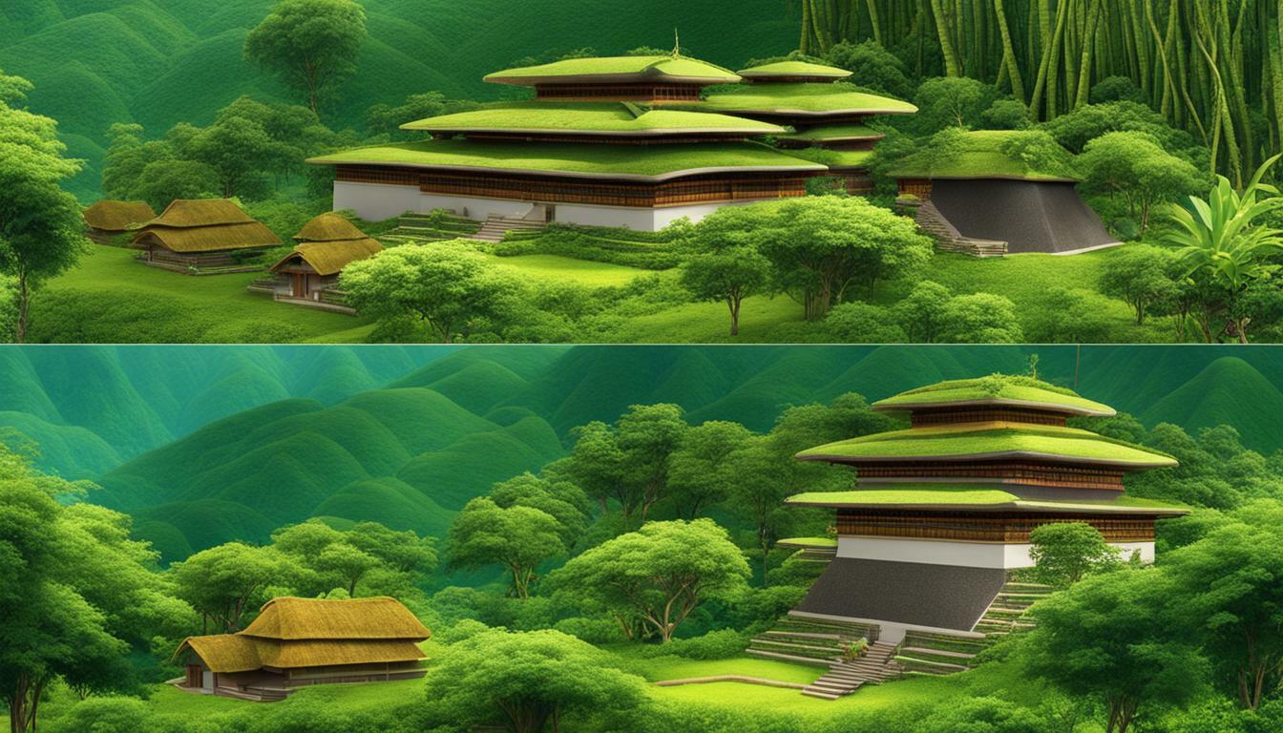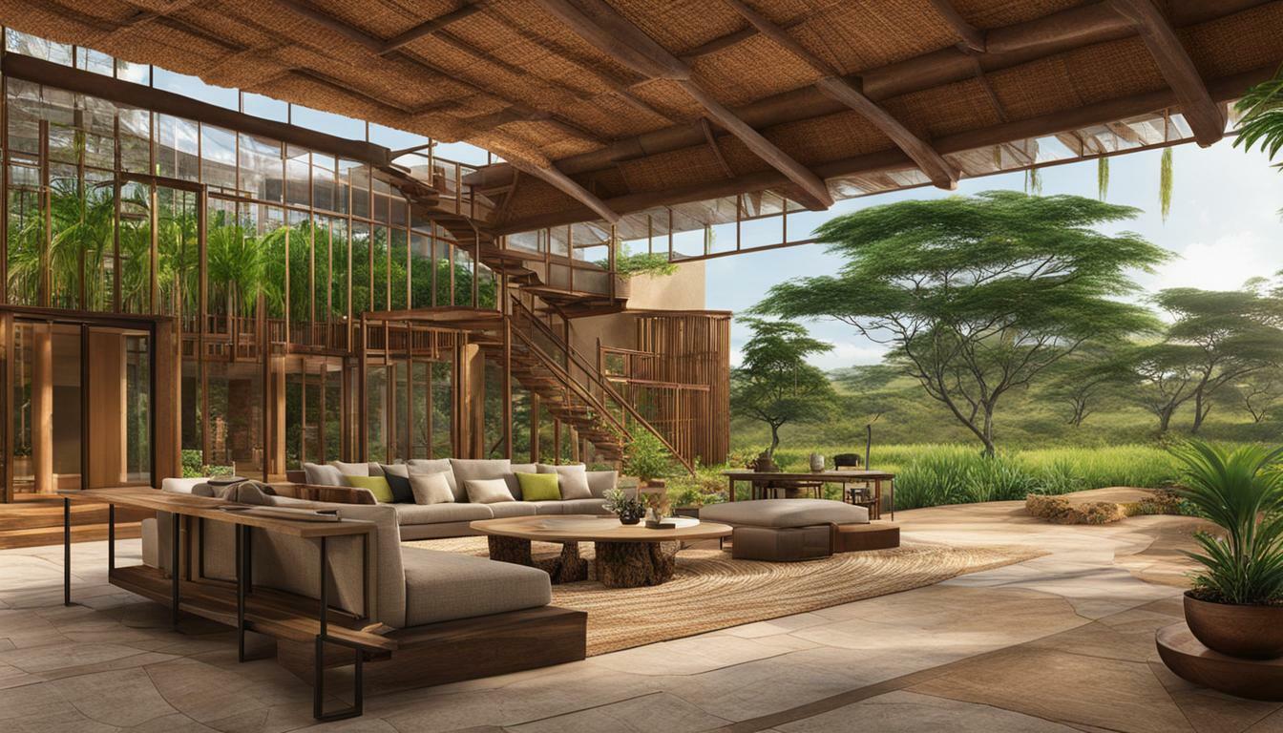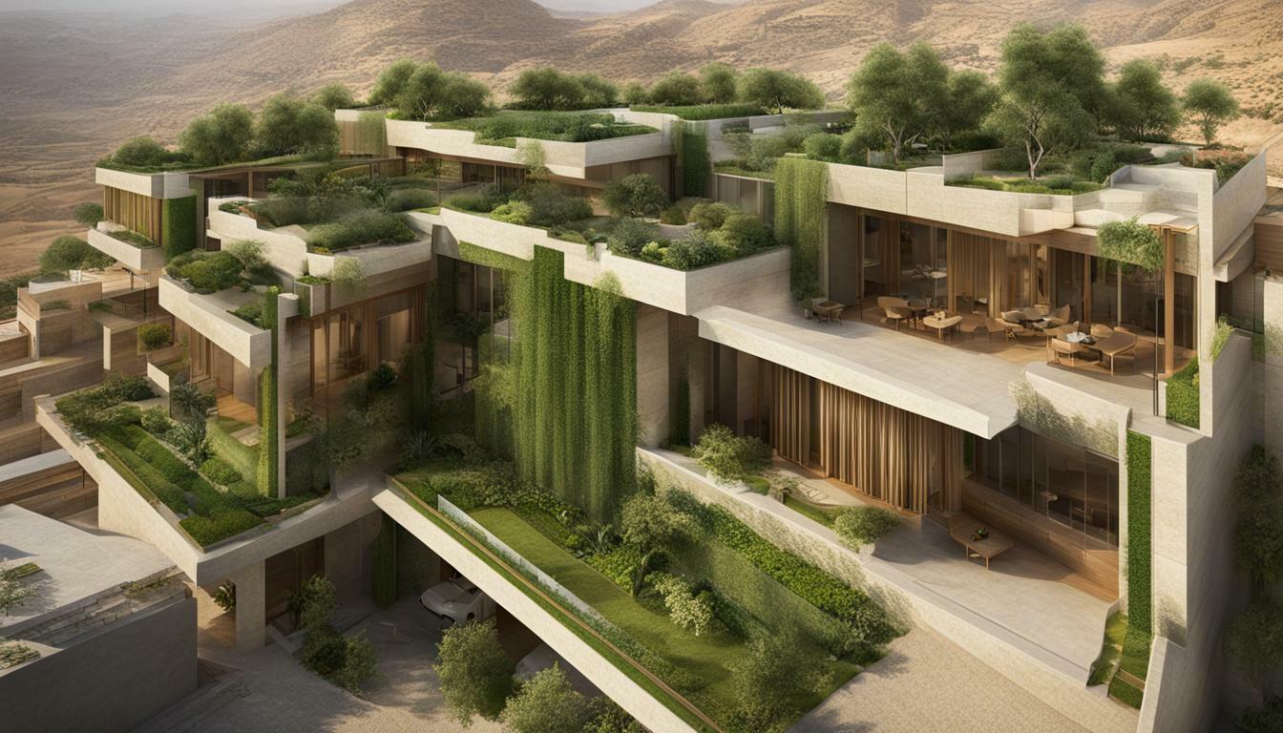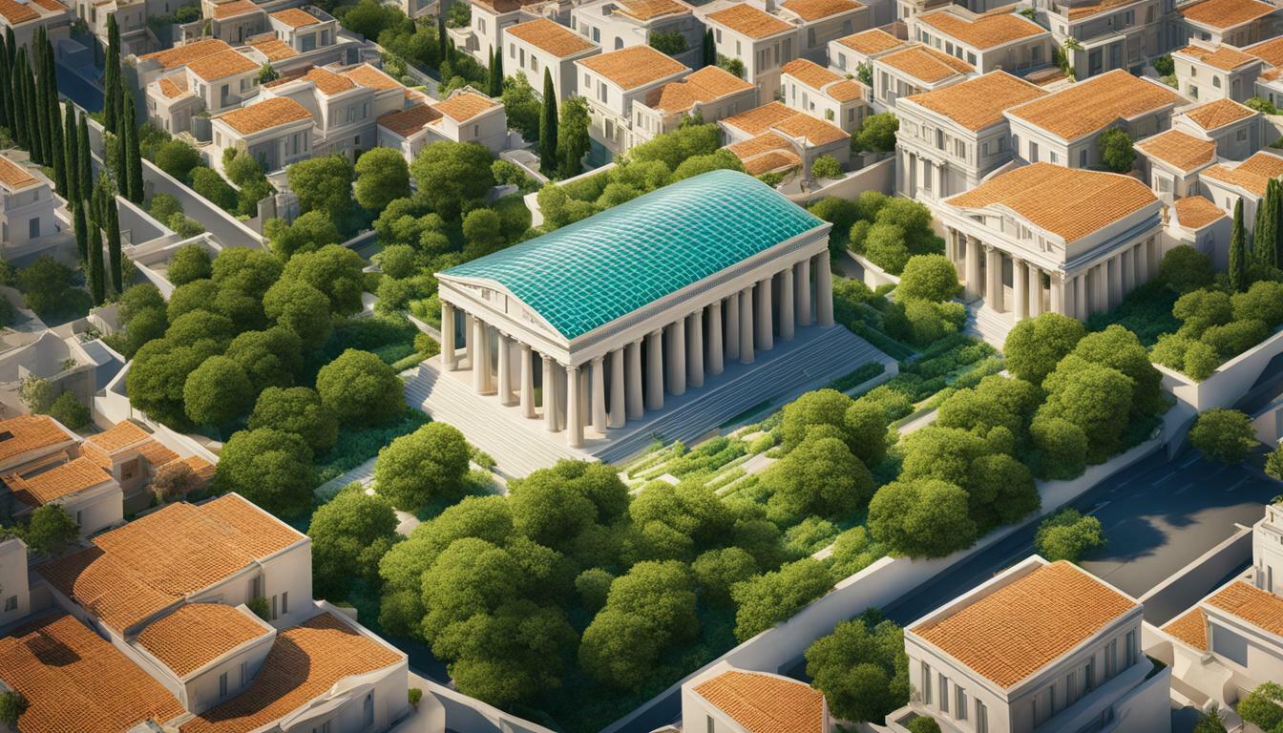Iceland Green Building History
Welcome to the fascinating journey of Iceland Green Building History. In this article, we will explore the evolution of sustainable construction practices and eco-friendly architecture in Iceland.
- Iceland’s green building history started with the use of turf houses due to the scarcity of timber and difficulties in working with basalt rocks.
- Turf houses, built using turf blocks over a base layer of rock, provided insulation and warmth from the cold Icelandic climate.
- The design of turf houses evolved from one large space to interconnected smaller houses, serving different purposes.
- The use of turf as a building material was sustainable for Iceland’s environment and climate.
- In recent years, there has been a revival of interest in turf houses as a sustainable building technique in Iceland.
Turf Houses: Ancient Sustainable Shelter
One of the earliest sustainable building practices in Iceland was the use of turf houses, which provided shelter and insulation for centuries. These unique structures were built using turf blocks arranged over a base layer of rock to form walls and roofs. Turf houses were prevalent in all classes of society and served different purposes, from dwelling places for farmers to grand estates for the wealthy. They can still be found across the country, serving as a testament to Iceland’s sustainable construction movement.
The design of turf houses evolved over time, adapting to the needs of the inhabitants and the harsh Icelandic climate. Initially, turf houses consisted of one large space where both humans and livestock coexisted. However, as society progressed, the design shifted towards interconnected smaller houses connected by a passageway. This allowed for more privacy and separate living spaces, while still benefiting from the insulation properties of the turf.
One of the unique features of turf houses is their excellent insulation. The layer of grass and earth provided natural insulation from the cold Icelandic winters, helping to keep the interior warm and comfortable. This made turf houses incredibly energy-efficient, as they required less heating compared to other types of construction. It was a sustainable building solution that aligned perfectly with Iceland’s environmental design principles.
In recent years, there has been a revival of interest in turf houses as a sustainable building technique. Architects and designers have recognized the environmental benefits and cultural significance of these historic structures. By incorporating elements of turf house design into modern construction, they are able to create eco-friendly architecture in Iceland that pays homage to the country’s green building history.

Overall, the use of turf houses in the past showcases Iceland’s commitment to sustainable building practices and environmental design. These ancient structures not only provided shelter and insulation but also served as a reminder of the importance of harnessing natural materials and techniques to create eco-friendly architecture. As Iceland continues to embrace sustainable materials in its construction industry, the revival of turf houses stands as a testament to the enduring legacy of Iceland’s green building history.
Evolution of Turf House Design
Over time, turf house design in Iceland evolved, transforming from single communal spaces to a network of interconnected smaller houses. The traditional construction technique involved using turf blocks arranged over a base layer of rock to form walls and roofs. Turf houses were prevalent in Icelandic society from the 9th Century CE until the late 20th Century, and their design and functionality adapted to different societal needs and the harsh climate of the country.
Turf houses provided insulation and warmth, with grass and earth serving as natural insulators against the cold Icelandic weather. The large communal spaces of early turf houses were gradually divided into separate rooms and interconnected by passageways. This evolution allowed for more practical use of space and provided a sense of privacy within the shared living areas.
Turf houses catered to various societal needs, serving as dwellings for farmers, fishermen, and even elites. They were also frequently used as communal spaces for gatherings and events. The use of turf as a building material proved to be sustainable in the Icelandic environment, as it was readily available and provided excellent insulation properties.
Table: Key Features of Turf Houses
| Feature | Description |
|---|---|
| Insulation | The grass and earth covering provided natural insulation from the cold Icelandic climate. |
| Adaptability | The design of turf houses evolved to cater to different societal needs, from communal spaces to interconnected smaller houses. |
| Sustainability | Turf houses made use of locally available materials, such as turf blocks and rocks, making them environmentally friendly and sustainable. |
| Historical Significance | Turf houses offer a unique glimpse into Iceland’s architectural heritage and the resourcefulness of its people. |
Although turf houses fell out of favor in the modern era, there has been a recent resurgence of interest in their sustainable building practices. The eco-friendly architecture movement in Iceland has recognized the value of turf houses as an inspiration for contemporary design and construction. By drawing on the principles of the past, architects and builders are exploring ways to incorporate sustainable materials and techniques into modern construction, ensuring a greener future for Iceland.

The use of sustainable materials and integration of renewable energy sources have become key pillars of Icelandic architecture, contributing to its eco-friendly reputation. In an effort to minimize the environmental impact of construction, Icelandic architects and builders have turned to locally sourced and renewable materials.
Taking inspiration from Iceland’s unique landscape, sustainable materials such as timber, stone, and earth have gained prominence in architectural design. These materials not only blend seamlessly with the natural surroundings but also offer high thermal insulation properties, reducing the need for excessive heating or cooling.
Renewable energy sources, such as geothermal and hydroelectric power, have also played a significant role in Icelandic construction practices. Geothermal energy is utilized for heating and hot water, while hydroelectric power is harnessed for electricity. This integration of renewable energy sources not only reduces carbon emissions but also contributes to the overall sustainability of architectural projects.
| Material | Advantages |
|---|---|
| Timber | Renewable resource, sustainable harvesting practices |
| Stone | Durable, abundant in Iceland’s volcanic landscape |
| Earth | High thermal insulation, locally available |
Eco-Friendly Architecture in Action
Architects in Iceland are pushing the boundaries of sustainable design, incorporating innovative strategies to create eco-friendly buildings. One notable example is the Harpa Concert Hall and Conference Centre in Reykjavik. This modern architectural marvel is not only aesthetically stunning but also environmentally conscious.
“We wanted to create a building that would reflect Iceland’s natural beauty and showcase sustainable design principles.” – Architect’s Quote
The Harpa Concert Hall utilizes glass panels in its facade, allowing for natural light to flood the interior spaces, reducing the need for artificial lighting. Additionally, the building’s heating and cooling systems are powered by geothermal energy, further reducing its carbon footprint. These design choices make it a shining example of sustainable architecture in Iceland.

In recent years, there has been a notable resurgence of interest in turf houses, with many embracing their sustainable construction practices and their unique contribution to Iceland’s architectural heritage. These traditional houses, known for their distinctive grass-covered roofs and earthy exteriors, are now being seen as a viable solution for environmentally conscious individuals and communities.
The revival of turf houses can be attributed to several reasons. Firstly, their sustainable building practices align with the growing global emphasis on eco-friendly architecture. Turf houses utilize local materials, such as turf blocks and rocks, reducing the need for resource-intensive construction methods. They also offer excellent insulation properties, thanks to the grass and earth layers, resulting in reduced energy consumption for heating and cooling.
Furthermore, the revival of turf houses highlights the cultural significance of these structures in Iceland. They serve as a tangible link to the country’s past, reflecting the resourcefulness and ingenuity of the early settlers. By preserving and promoting turf houses, Icelanders are not only preserving their architectural heritage but also fostering a sense of pride and connection to their roots.
“The revival of turf houses reflects Iceland’s commitment to sustainable building practices and the preservation of our cultural heritage,” says Sigridur Olafsdottir, an architect specializing in environmentally friendly design. “These houses showcase the adaptability of traditional methods to modern construction needs, creating a harmonious blend of the past and the present.”
As the interest in turf houses continues to grow, architects and designers are exploring innovative ways to incorporate these traditional building techniques into contemporary projects. Whether it’s constructing new turf houses or integrating elements of turf design into modern structures, the revival of this architectural style in Iceland is paving the way for a greener and more sustainable future.

Conclusion
In conclusion, Iceland’s green building history showcases a remarkable journey of sustainable construction practices and eco-friendly architecture, with a focus on the use of renewable materials and integration of environmentally friendly design principles. The country’s unique reliance on turf houses, which were built using turf blocks arranged over a base layer of rock, allowed for excellent insulation and warmth, making them prevalent in all classes of society.
Turf houses not only provided shelter in a landscape lacking in timber and difficult to hew basalt rocks but also adapted their design to meet different societal needs and the challenging climate. From large communal spaces to interconnected smaller houses, the evolution of turf house design demonstrated the resourcefulness of the Icelandic people and their ability to adapt to their environment.
Today, there is a growing interest in reviving the use of turf houses as a sustainable building technique. The environmentally friendly nature of turf as a building material, coupled with its insulation properties, aligns with Iceland’s commitment to sustainable construction and eco-friendly architecture. The revival of turf houses not only pays homage to Iceland’s green building history but also contributes to the ongoing movement towards more sustainable and resilient construction practices in the country.
Through the use of sustainable materials and integration of renewable energy sources, Iceland has established itself as a global leader in green building. The country’s history, rooted in the use of turf houses, serves as a reminder of the importance of sustainable construction practices and the potential for eco-friendly architecture to shape a landscape in harmony with the environment. As Iceland continues to prioritize sustainable construction and architectural design, it is poised to inspire and influence future generations of environmentally conscious builders around the world.
FAQ
What are turf houses?
Turf houses were traditional Icelandic dwellings made using blocks of turf arranged over a base layer of rock. They provided insulation and warmth, with grass and earth offering protection from the cold.
When were turf houses used in Iceland?
Turf houses were used in Iceland from the 9th Century CE until the late 20th Century. They can still be found across the country.
What purposes did turf houses serve?
Turf houses were prevalent in all classes of society and served different purposes, including residential, agricultural, and communal spaces.
How did turf house design evolve over time?
Turf house design evolved from one large space to a series of interconnected smaller houses. This adaptation allowed for improved living conditions and better suited societal needs.
Why were turf houses a sustainable building technique for Iceland?
Turf houses were sustainable for Iceland’s environment and climate as they utilized abundant turf resources and provided natural insulation.
Is there a revival of interest in turf houses?
Yes, in recent years there has been a revival of interest in turf houses as a sustainable building technique, highlighting their eco-friendly nature and connection to Iceland’s green building history.


