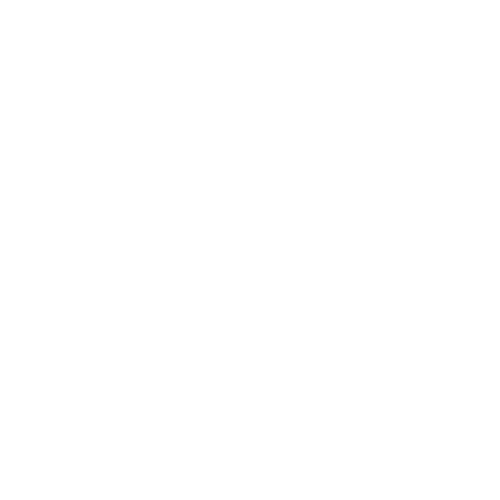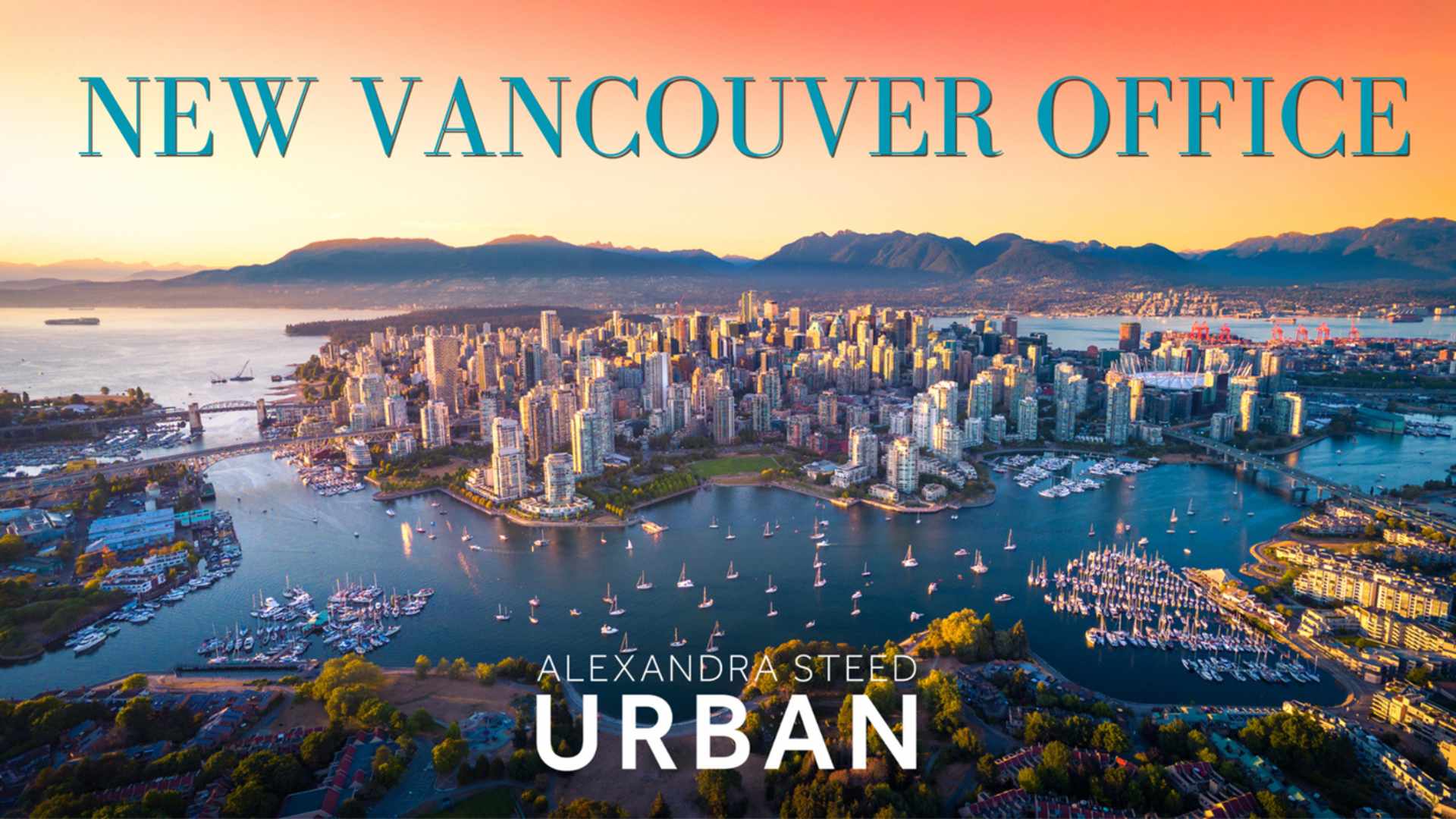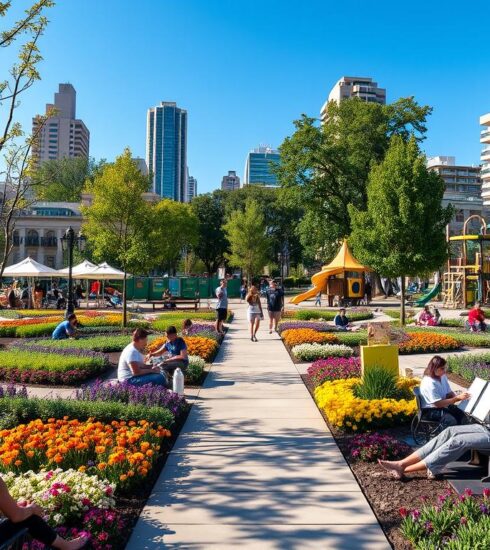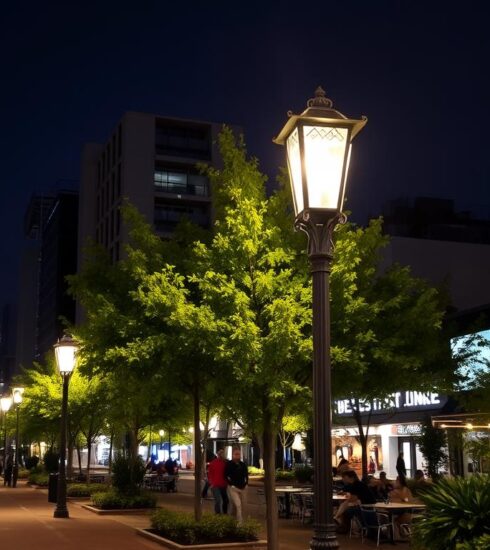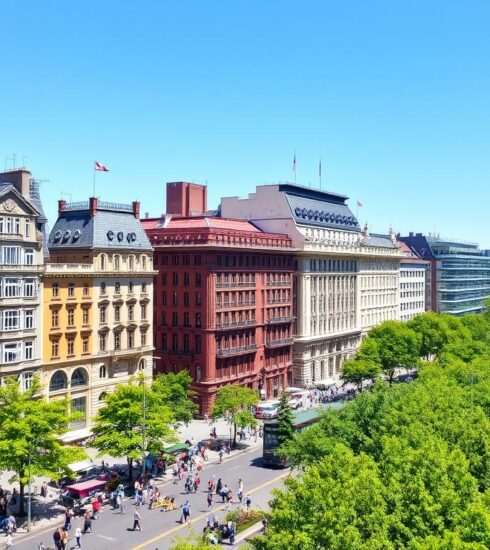Density Done Right: What Vancouver Can Teach Other Cities About Urban Living
- Jackie De Burca
- October 20, 2024
Density Done Right: What Vancouver Can Teach Other Cities About Urban Living
As cities around the world grapple with the challenges of urban sprawl and its detrimental impacts, Vancouver has emerged as a global model for successful high-density development. This coastal Canadian city has demonstrated that it is possible to double urban density while maintaining the character and quality of life that residents cherish1.
“Even small acts, like walking through green spaces, growing plants on a windowsill, or tending to an orchid, can ground us and reconnect us to nature.” – Alexandra Steed
Vancouver’s metropolitan area boasts nearly twice the population density per square kilometre compared to Auckland, New Zealand1. Since the 1960s, the city has implemented policies favouring consolidation and reinvestment within the existing city over urban sprawl. This strategic approach has enabled Vancouver to become a shining example of how to achieve ‘density done right’.
The city’s EcoDensity Initiative and its commitment to becoming the world’s greenest city by 2020 showcase Vancouver’s unwavering dedication to sustainable urban development1. This comprehensive approach to urban planning has garnered global attention, as cities around the world seek to emulate Vancouver’s success in managing density and creating vibrant, liveable communities.
Key Takeaways
- Vancouver has doubled its urban density while maintaining the city’s character and quality of life.
- The city’s strategic policies favouring consolidation and reinvestment within the existing city have been key to its success.
- Vancouver’s EcoDensity Initiative and its goal to become the world’s greenest city by 2020 demonstrate its commitment to sustainable urban development.
- Other cities are actively seeking to learn from Vancouver’s approach to high-density development and density management.
- Vancouver serves as a global model for successful, liveable density that cities worldwide aspire to emulate.
Introduction to Urban Living in Vancouver
Vancouver, a bustling West Coast city in Canada, has long been regarded as a global model for liveable, high-density urban development2. The city’s metropolitan area is home to approximately 2.5 million residents2, with the neighbouring Surrey area expected to surpass Vancouver’s population of around 600,000 in the coming decade2. This vibrant, diverse city has embraced a unique approach to urban planning that prioritises walkability, green spaces, and transit-oriented design.
Overview of Vancouver's Urban Design
At the heart of Vancouver’s urban design philosophy is the idea of creating dense, mixed-use neighbourhoods that prioritise the needs of residents3. The city’s Vancouver Plan emphasises adding more housing options and increasing housing density throughout the city3, with a focus on protecting the city’s waterfront and supporting sustainable transportation and green buildings3. This holistic approach has transformed Vancouver into a model of liveable, high-density urban living.
Importance of Urban Living Principles
Vancouver’s success in urban living stems from its commitment to aligning land uses with transportation, maintaining high urban design standards, and providing amenities that make density enjoyable3. Currently, 50% of jobs in the city are located in just 10% of the land base3, underscoring the importance of compact, mixed-use development that brings people, jobs, and services closer together3. The city’s focus on restoring and expanding its tree canopy, green spaces, and parks further enhances the liveability of its high-density neighbourhoods3.
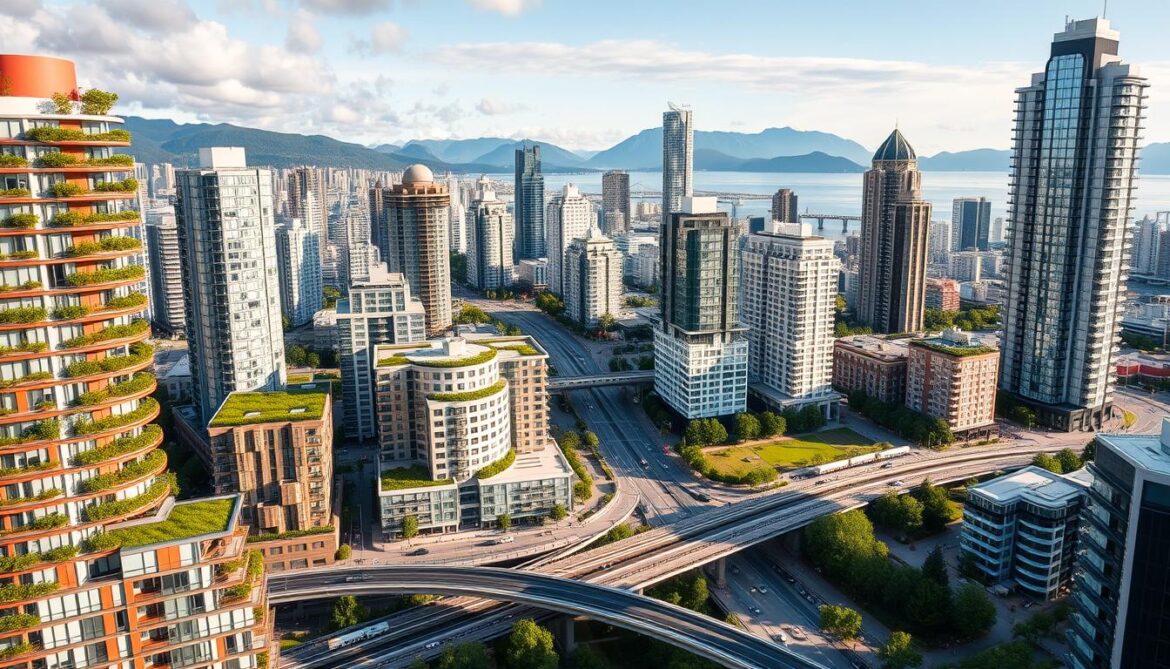
Vancouver’s urban design principles have created a city of walkable, compact, and mixed-use communities that serve as a model for other cities around the world3. By prioritising sustainable transportation, green infrastructure, and community-oriented development, Vancouver has transformed itself into a truly liveable and resilient urban centre3.
The Success of High-Density Development
Vancouver’s high-density development has yielded numerous benefits for the city’s urban spaces4. The focus on creating communities that prioritise sustainable transportation modes, building a city with vibrant street life, and protecting historically important buildings, sites, and trees through the Heritage Program has been instrumental in shaping the city’s thriving urban landscape4. Moreover, community plans in Vancouver act as road maps guiding positive change and development in neighbourhoods, while new developments contribute to funding infrastructure, services, and public amenities4.
Benefits of Density for Urban Spaces
With a population of over 680,000 residents within 44 square miles5, Vancouver has embraced the benefits of high-density living. This approach has led to more affordable housing choices, reduced sprawl, and improved public health. Furthermore, high-density development has played a crucial role in climate change mitigation and decreased energy costs for residents4.
Zoning Policies That Promote Density
Vancouver’s innovative zoning policies, such as the EcoDensity Charter introduced in 2008, have been instrumental in increasing density while preserving the character of its neighbourhoods. These policies include ‘invisible density’ (secondary suites within existing houses), ‘hidden density’ (laneway cottages), and ‘gentle density’ (low-rise developments along commercial streets)4. Since 2009, over 1,500 laneway houses have been approved, showcasing the success of these initiatives4. The city also acquires, on average, $220 million annually through community amenity contributions (CACs), development cost levies (DCLs), and density bonus zoning, which are reinvested into infrastructure, services, and public amenities5.
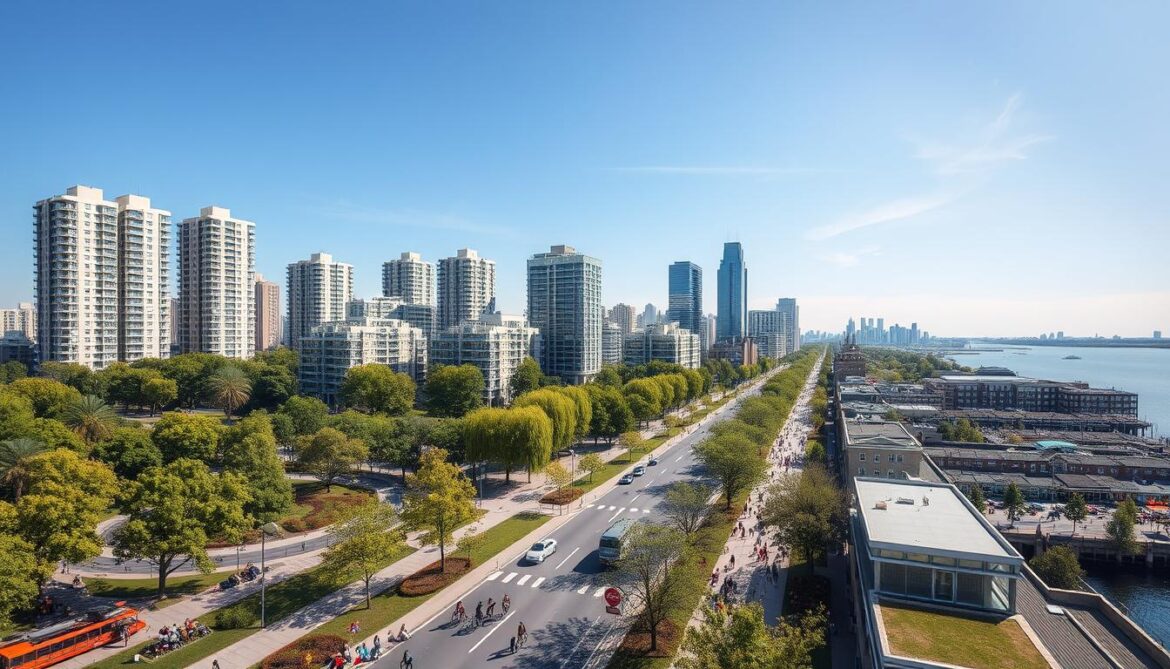
“Vancouver acquires, on average, $220 million annually through community amenity contributions (CACs), development cost levies (DCLs), and density bonus zoning, which are reinvested into infrastructure, services, and public amenities.”5
The city’s commitment to high-density development has been further recognised through the Urban Design Awards, which celebrate excellence in architecture and urban design4. Additionally, Vancouver’s Regional Context Statement demonstrates the city’s alignment with Metro Vancouver’s Regional Growth Strategy, ensuring a cohesive approach to sustainable urban planning4.
Integrating Nature within Urban Areas
In Vancouver, the integration of nature within the urban fabric has been a cornerstone of the city’s sustainable living model. The city’s strategic approach to urban forestry and the creation of green spaces has significantly contributed to its renowned liveability6.
Green Spaces and Their Impact
Vancouver’s urban design prioritises the incorporation of parks, urban forests, and green corridors, providing residents with ample recreational spaces, improving air quality, and enhancing biodiversity6. The bioretention system at the junction of 63rd and Yukon streets, for instance, removes 2.2 million litres of rainwater per year from the city’s pipes6. This integration of blue-green infrastructure aims to enhance urban water management, reduce urban heat, and increase equity and well-being6.
Vancouver's Approach to Urban Forestry
Vancouver’s commitment to urban forestry is exemplified by its efforts to expand the city’s tree canopy6. Within the first five years of the Rain City Strategy, Vancouver added 80 new green infrastructure assets, totalling over 300 citywide6. This strategic approach to urban forestry not only beautifies the city but also contributes to improved air quality, carbon sequestration, and the overall ecological value of the urban environment6.
The integration of nature within Vancouver’s urban areas has become a collaborative effort, involving the public and private sectors, the development community, and professionals from diverse fields, such as architects, landscape architects, and engineers6. This holistic approach ensures that the city’s green spaces are not only aesthetically pleasing but also functionally integrated to address the challenges of urban living6.
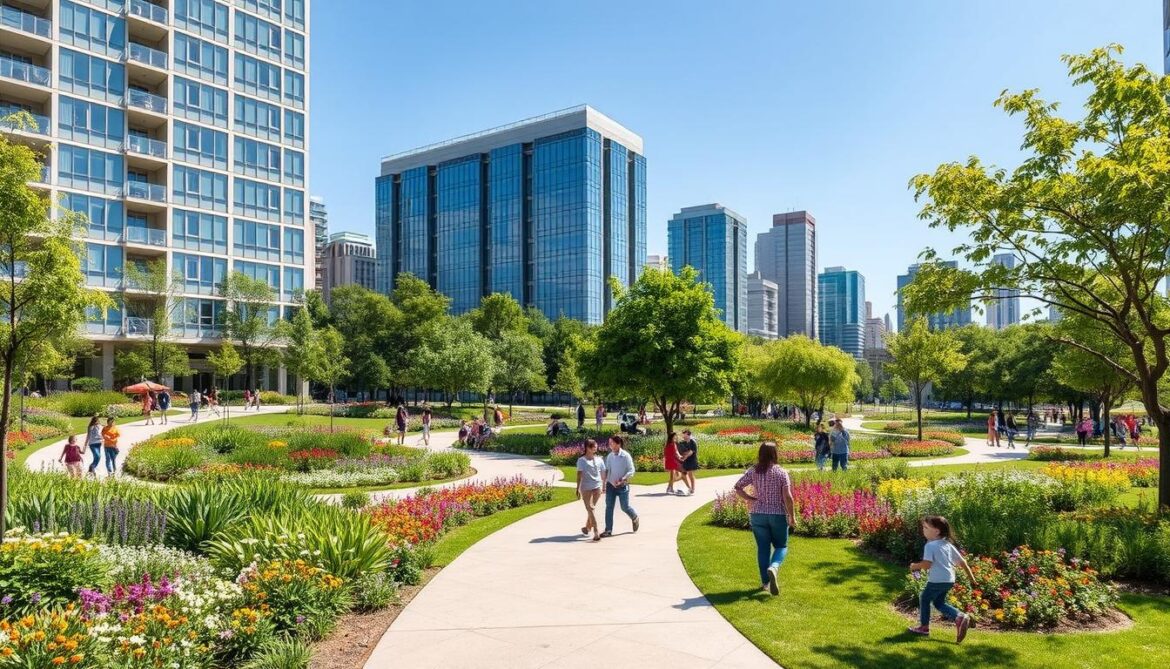
In contrast, other cities around the world are also recognising the importance of integrating nature within their urban environments7. For example, Singapore has planted over 55,000 trees within a span of five years to create a lush urban environment7. Similarly, pioneering cities are establishing dedicated urban forests as strategic zones where trees and greenery are purposefully planted, contributing to improved air quality, biodiversity, and the overall well-being of urban residents7.
The integration of nature within Vancouver’s urban design has become a model for other cities to emulate, showcasing the benefits of harmonising the built environment with the natural world67.
Public Transportation: A Model for Other Cities
Vancouver’s public transportation system plays a pivotal role in the city’s urban design. The SkyTrain rapid transit network supports and encourages residential and employment density along its corridors, embodying the principles of transit-oriented development8. This comprehensive public transit infrastructure has been instrumental in shaping the compact, walkable communities surrounding the city’s transit hubs.
Vancouver’s strategic decision to forgo freeways in the late 1960s paved the way for a multi-modal transportation system that prioritises walking, cycling, and public transit. This approach underscores the city’s commitment to sustainable transport and its belief that “the best transportation plan is a great land use plan.”8
The Role of Transit in Urban Design
As Metro Vancouver anticipates over a million new residents in the coming decade9, the city’s transit system serves as a model for integrating transportation and housing policies. The SkyTrain, the largest automated rail system in North America, provides service at 2-3 minute headways9, seamlessly connecting residents to their destinations. Vancouver’s innovative funding models, including density bonuses for transit infrastructure development9, have further bolstered its transit-oriented approach to urban planning.
Vancouver's Transit System Highlights
Vancouver’s transit system outpaces the rest of Canada in ridership9, demonstrating the public’s embrace of sustainable transportation. The city’s refusal of freeways has been a catalyst for this modal shift, with a mere 20% of Bogotá’s population owning cars8, prompting the implementation of an effective Bus Rapid Transit system. In contrast, car-centric urbanism in Phoenix has led to a staggering 100,000 vacant homes at one point8.
Meanwhile, cities like Copenhagen have seen remarkable success in encouraging bicycle commuting, with 36% of people in Denmark using bicycles to travel to work or school8. And in Strasbourg, France, a population of about 900,000 is served by an extensive tram network within the city centre8. These global examples demonstrate the transformative power of prioritising public transportation and sustainable mobility in urban design.
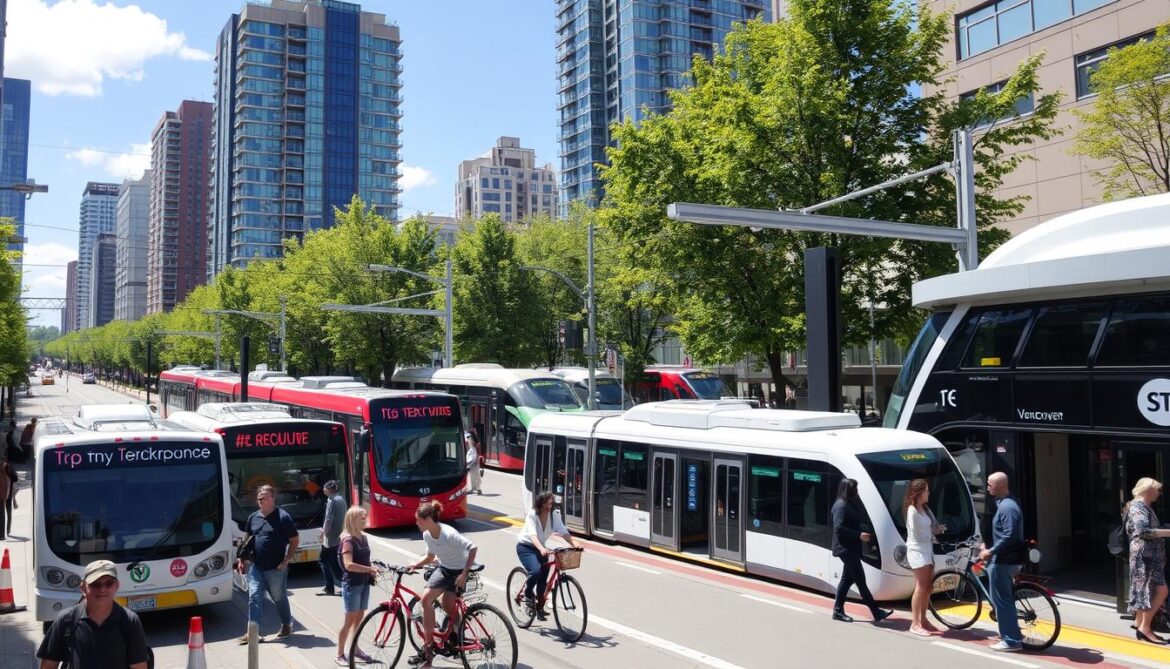
Sustainable Practices in Urban Planning
Vancouver’s urban planning practices are firmly rooted in the principles of sustainability and reducing the city’s carbon footprint10. The urban planning in Vancouver focuses on creating a city of neighbourhoods where people can work, play, and shop, emphasising liveability10. The Zoning and Development By-law 3575 establishes regulations for land development in the City of Vancouver, with a strong emphasis on sustainable forms of transit, many parks, walkable streets, and public spaces10.
Reducing Carbon Footprint through Design
Sustainable urban planning in Vancouver includes aspects such as green spaces, wide sidewalks, bike paths, and low-emission zones to encourage non-vehicular modes of transportation11. The city has adopted stringent green building standards and encourages innovative design solutions to minimise environmental impact, including promoting energy-efficient buildings and implementing renewable energy systems10. These efforts are part of Vancouver’s goal to become the greenest city in the world by 202010.
Adoption of Green Building Standards
Vancouver is known for “Vancouverism,” a concept that combines respect for nature with urban living, featuring tall slim towers for density, widely separated by low-rise buildings10. The city’s urban planning includes extensive citizen involvement and consultation to ensure liveable, high-quality urban design10. Vancouver has launched the process to develop the Vancouver (City-wide) Plan that will guide the city to 2050 and beyond, with a focus on sustainable development10.
| Sustainable Urban Planning Initiatives | Key Highlights |
|---|---|
| Green City Times article | Emphasises the importance of creating urban roads featuring natural landscapes to enhance public health and filter urban pollutants11. |
| “Our Built and Natural Environments” report by U.S. EPA | Discusses the interactions between land use, transportation, and environmental quality12. |
| “Retrofitting Suburbia” book by Ellen Dunham-Jones and June Williamson | Provides urban design solutions for redesigning suburbs12. |
| “Tianjin Qiaoyuan Park” project in Tianjin City, China by Turenscape | Demonstrates adaptive land use strategies for sustainable urban development12. |
City planners and urban designers from around the world come to Vancouver to find inspiration for re-imagining their inner cities in more sustainable ways10. Vancouver’s approach to sustainable urban planning serves as a model for other cities seeking to reduce their carbon footprint and create more liveable, environmentally-conscious communities11.
Community Engagement in Urban Development
The City of Vancouver has long recognised the importance of community engagement in urban planning and development. By actively involving residents in the decision-making process, the city has been able to create more inclusive, sustainable, and community-driven projects13.
Vancouver’s approach to community engagement is based on the International Association for Public Participation (IAP2)’s core values, which emphasise the public’s right to be involved, the influence of public contributions on decisions, and sustainable decisions through inclusive communication and involvement13.
Involving Residents in the Planning Process
The city follows a spectrum of public participation, from informing residents to empowering them to take a lead role in shaping their neighbourhoods. This ensures that community members have a genuine voice in the planning process, with their input directly influencing the final outcomes13.
To promote inclusivity, the city makes concerted efforts to engage with under-represented and hard-to-reach communities, addressing barriers to participation such as physical, economic, or language constraints13.
Success Stories of Community-Led Initiatives
The community engagement approach has led to numerous success stories, where residents have come together to address local issues and drive positive change. One example is the creation of a community garden in a low-income neighbourhood, providing access to fresh produce and fostering social cohesion14.
Another successful initiative was the establishment of a local business incubator, supporting entrepreneurship and enhancing the diversity of the commercial landscape14.
These community-led projects demonstrate the power of participatory planning, as they directly address the needs and aspirations of the people who live in these neighbourhoods14.
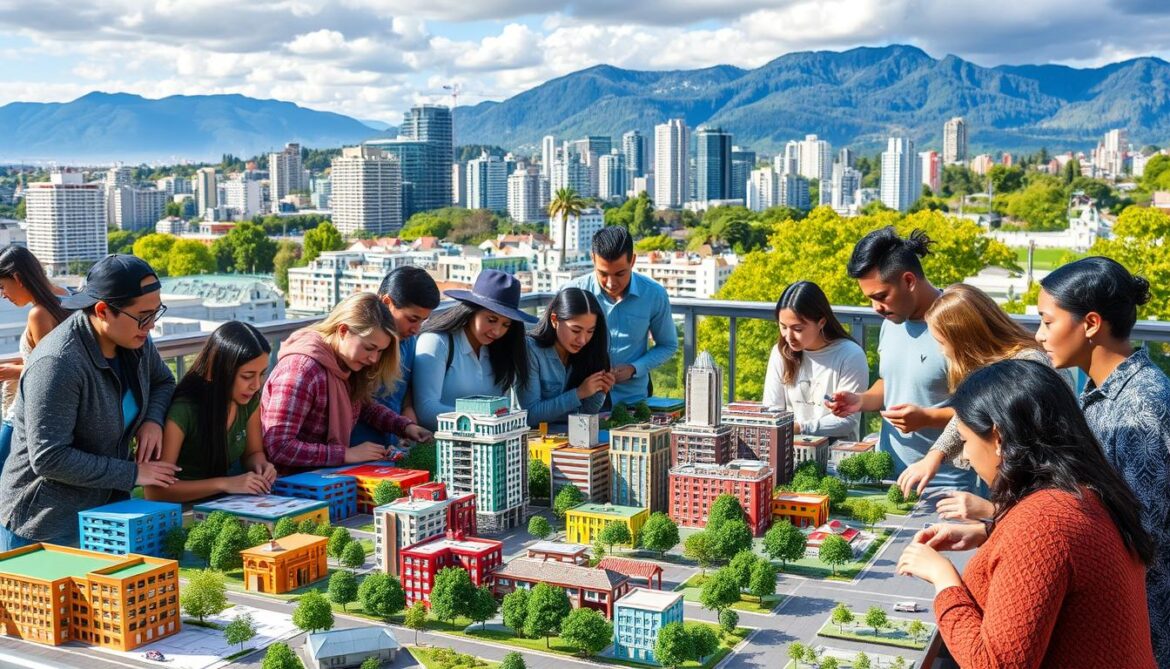
Vancouver’s commitment to community engagement in urban development has been a key factor in the city’s successful and liveable urban environment. By empowering residents to play an active role in shaping their communities, the city has been able to create more inclusive, sustainable, and resilient neighbourhoods that reflect the diverse needs and values of their inhabitants1314.
Mixed-Use Developments: A New Norm
Vancouver has embraced mixed-use developments as a key strategy for creating vibrant, sustainable neighbourhoods. These developments combine residential, commercial, and sometimes industrial spaces within the same area or building, fostering a thriving live-work-play community15. The transformation of former industrial areas into these live-work-play communities has proven to be a resounding success, leading to more efficient land use, reduced commute times, and enhanced neighbourhood vitality15.
Advantages of Combining Residential and Commercial Spaces
The integration of residential and commercial spaces within mixed-use developments offers numerous advantages15. These all-in-one experiences reduce time spent in traffic, provide freedom in choosing workstations, and improve crowd management within urban areas15. Additionally, the implementation of technology in these developments helps automate systems, reducing physical contact with surfaces and potential virus spread15. By accommodating individuals’ everyday needs while adhering to new norms and life habits, mixed-use developments create smaller, interconnected communities that enhance crowd control in major cities15.
Case Studies from Vancouver
Vancouver boasts several successful mixed-use development case studies that serve as models for other cities. The Oakridge Micro-city development showcases a trend towards self-sustaining buildings that offer mixed-use experiences for residents15. The Woodward’s Building exemplifies the integration of market and non-market housing, retail, community spaces, and educational facilities15. These projects demonstrate the potential strategies to manage and protect citizens in the face of future global disasters15.
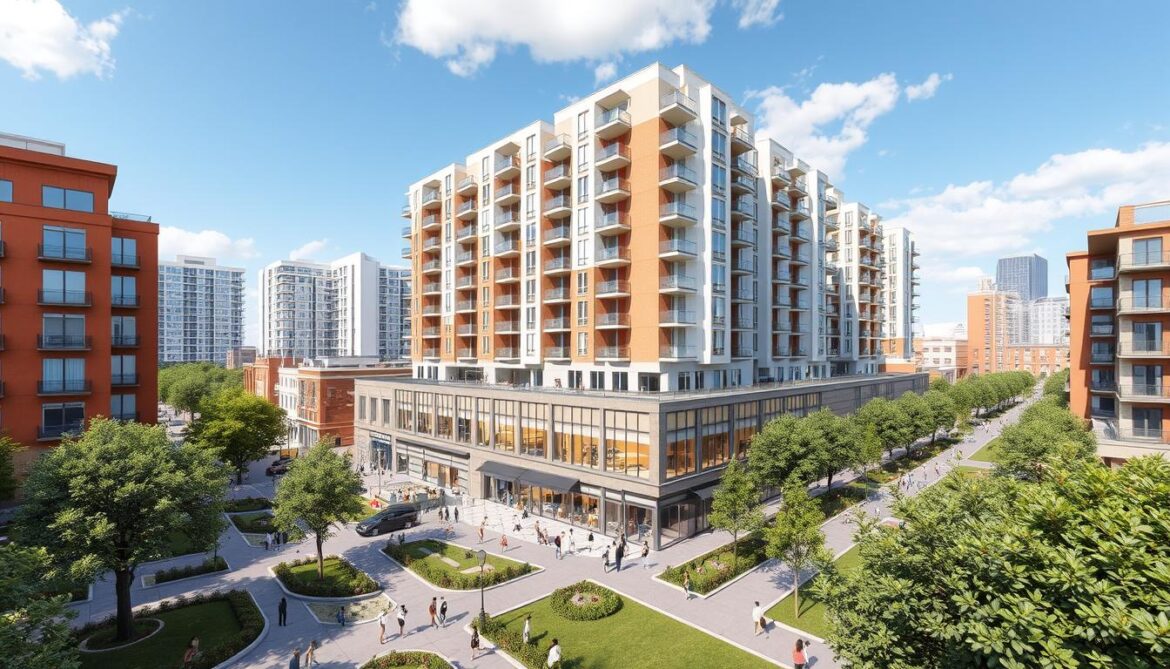
Addressing Affordability in Urban Living
As cities around the world grapple with the challenge of maintaining affordable housing, Vancouver has emerged as a leader in pioneering innovative strategies to tackle this pressing issue. The city’s housing initiatives offer valuable lessons for urban centres striving to strike a balance between density and affordability, ensuring their communities remain diverse and inclusive.
Strategies for Affordable Housing
Vancouver has implemented a range of policies to promote affordable housing. The city’s inclusionary zoning policies mandate that new developments set aside a percentage of units for low-income residents18. Furthermore, Vancouver introduced a 1 percent tax on empty homes that are unoccupied for more than 180 days per year18, aiming to discourage speculative real estate investments and free up housing stock for local residents.
Recognising the need for a multi-pronged approach, Vancouver has also forged partnerships with developers to create purpose-built rental housing and co-operative living spaces19. These initiatives allow for the construction of mixed-income social, supportive, and co-operative housing without the need for rezoning, with a focus on proximity to transit and commercial centres19.
Lessons from Vancouver's Housing Initiatives
Vancouver’s experience offers valuable insights for other cities grappling with housing affordability. The city’s shift in government from the conservative B.C. Liberals to the social-democratic New Democratic Party (NDP) was driven in part by growing concerns over housing costs18. This political shift has enabled a renewed focus on affordable housing initiatives, underscoring the importance of political will and community engagement in driving lasting change.
Collaboration among stakeholders is also crucial, as evidenced by Vancouver’s efforts to encourage downsizing among seniors and cater to the housing needs of younger generations20. By working together to address the diverse needs of the city’s residents, Vancouver is paving the way for a more inclusive and equitable urban landscape.
Despite the progress made, challenges remain in ensuring affordable housing remains accessible in high-density urban environments like Vancouver18. Ongoing efforts to measure and address speculative real estate activities, while balancing the needs of homeowners, renters, and developers, will be crucial for the city’s continued success.
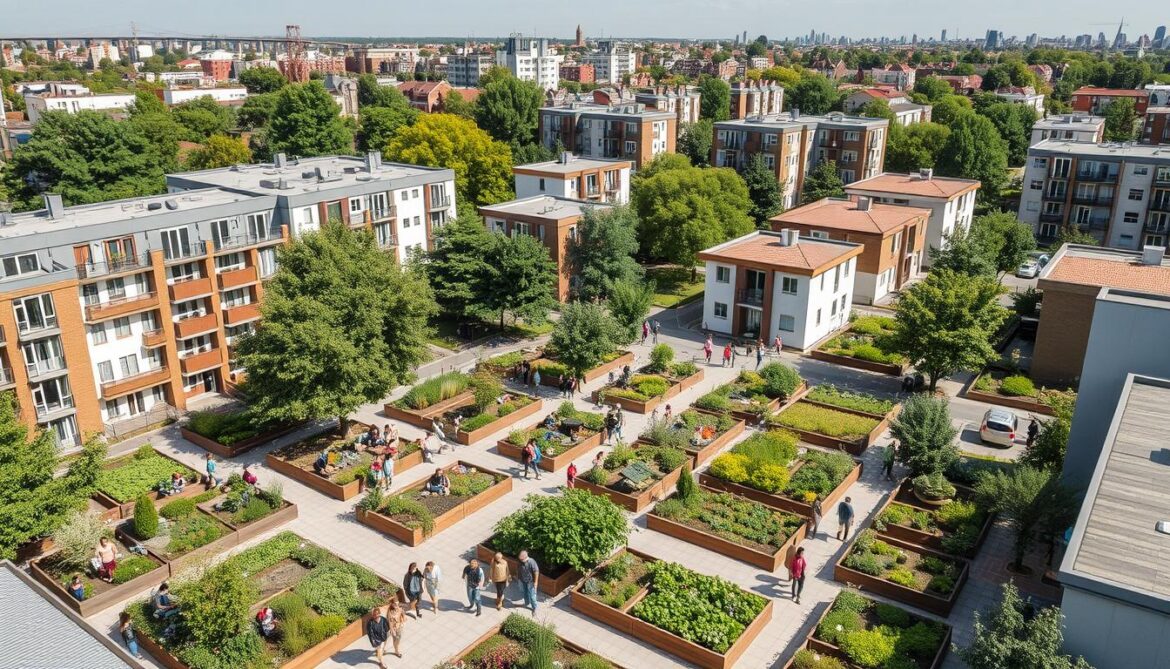
“Affordable housing is not just about providing a roof over someone’s head – it’s about creating communities where everyone has the opportunity to thrive.”
The Importance of Walkability
Walkability is a cornerstone of Vancouver’s urban design philosophy. The city prioritises creating pedestrian-friendly environments through wide sidewalks, street-level retail, and human-scale architecture21. Vancouver’s approach focuses on the “power of nearness,” ensuring that daily needs are within walking distance for residents21. This emphasis on walkability has led to improved community health, reduced car dependency, and enhanced social interaction, making Vancouver a model for other cities seeking to create more liveable urban environments.
Designing for Pedestrian-Friendly Environments
At the heart of Vancouver’s walkability strategy is a comprehensive plan to address gaps in the city’s sidewalk network21. The City’s 2023 to 2027 Active Mobility Plan aims for two-thirds of all trips to be by active transportation and transit by 203021. To achieve this, the plan identifies critical sidewalk gaps and prioritises curb ramp installations, particularly near essential destinations like hospitals and community centres21. Major active transportation corridors integrate walking, cycling, and public realm improvements, creating a seamless network for pedestrians and cyclists.
Impact of Walkability on Community Health
“Urban walking is a significant element for creating successful communities.” – Sandy James, planner and blogger in Vancouver22. Walkable cities like Vancouver have a positive impact on the health and wellbeing of their residents22. Neighbourhoods with more destinations and recreational facilities lead to higher levels of transport-related physical activity and social connections23. Vancouver’s goal of having 90% of residents live within walking distance or bike ride of their daily needs by 203023 underscores the city’s commitment to promoting active lifestyles and fostering vibrant, connected communities.
The City of Vancouver’s investment in walkability is not just about improving infrastructure; it’s about creating a more liveable, sustainable, and equitable urban environment23. By prioritising pedestrian-friendly design and active transportation, Vancouver is setting an example for other cities around the world to follow212223.
Looking Ahead: Future Trends in Urban Design
As Vancouver continues to innovate in urban design and planning, the city is at the forefront of shaping the future of urban living. Emerging trends in the field point towards further integration of smart city technologies, increased focus on climate resilience, and more flexible, adaptable urban spaces24.
Innovations in Urban Living
The era of rigid zonal segregation in cities is coming to an end, as urban planners embrace a more blended approach to urban spaces. Workers are seeking closer proximity to their workplaces, with easy access to amenities such as theatres, museums, shops, restaurants, cafés, and parks24. Cities like Minneapolis are eliminating single-family zoning, while Birmingham, Alabama, is abolishing parking standards to reshape the built environment, signalling a shift towards more sustainable and versatile urban planning24.
Alexandra Steed's Vision for Urban Planning
Alexandra Steed, who opened a Vancouver office in 2024, brings fresh perspectives to urban design and masterplanning. Her vision for urban planning emphasises creating sustainable, inclusive, and resilient cities that can adapt to future challenges. Steed’s approach recognises the vital role of open space in reimagining city downtown areas, especially after the pandemic, by offering blended indoor and outdoor spaces24. With a focus on economic development, resilience, and market forces, Steed’s team of city planners work to meet the increasing demand for flexibility from clients in an era of uncertain market conditions and evolving policies24.
Vancouver’s ongoing evolution and openness to new ideas position it as a leader in shaping the future of urban living. As cities around the world grapple with the challenges of climate change, demographic shifts, and economic uncertainty, the innovations and lessons from Vancouver offer valuable insights for urban planners and decision-makers25.
FAQ
What makes Vancouver’s approach to urban density a global model?
How does Vancouver’s urban design emphasise liveable, high-density neighbourhoods?
What are the benefits of Vancouver’s high-density development?
How does Vancouver integrate nature into the city fabric?
What role does Vancouver’s public transportation system play in its urban design?
How does Vancouver’s urban planning focus on sustainability and reducing carbon footprint?
How does Vancouver involve the community in its urban development process?
What role do mixed-use developments play in Vancouver’s urban design?
How does Vancouver address housing affordability in a high-density urban environment?
What is the role of walkability in Vancouver’s urban design philosophy?
What are some of the future trends in urban design that Vancouver is exploring?
Source Links
- Making Density a Cornerstone for Successful City-Making – https://www.planetizen.com/node/60925
- Living in Vancouver: a guide for newcomers | Moving2Canada – https://moving2canada.com/planning/destination-guides/vancouver/living-in-vancouver/
- Vancouver Plan: Implementing the Plan – https://vancouver.ca/home-property-development/vancouver-plan.aspx
- Planning a liveable, sustainable city – https://vancouver.ca/home-property-development/urban-planning.aspx
- Committed and “Won Over” Parents in Vancouver’s Dense Family-Oriented Urbanism – https://www.planning.org/blog/9224993/committed-and-won-over-parents-in-vancouvers-dense-family-oriented-urbanism/
- The Secrets of Vancouver’s Rain City Strategy | CityChangers.org – https://citychangers.org/citychanger-melina-scholefield/
- Green Planning of Public Spaces: Integrating Nature in Urban Environments – Design Dash – https://designdash.com/2024/01/18/green-planning-of-public-spaces-integrating-nature-in-urban-environments/
- The World In Transit – Vancouver Magazine – https://www.vanmag.com/city/general/the-world-in-transit/
- Navigating the Future: Metro Vancouver’s Blueprint for Sustainable Transportation and Housing – https://www.icomera.com/metro-vancouvers-blueprint-for-sustainable-transportation/
- Urban planning, sustainable zoning, and development – https://vancouver.ca/home-property-development/planning-zoning-development.aspx
- GCT Guide to Green Urban Planning | Green City Times – https://www.greencitytimes.com/urban-planning/
- Sustainable Urban Development | asla.org – https://www.asla.org/sustainableurbandevelopment.aspx
- How we do community engagement – https://vancouver.ca/your-government/how-we-do-community-engagement.aspx
- Strategic Plan – – https://www.cityofvancouver.us/government/strategic-plan/
- The Rise of Mixed-use Architecture in a Post-pandemic World – https://www.linkedin.com/pulse/rise-mixed-use-architecture-post-pandemic-world-mahtab-kiani
- Two tales of one city: Vancouver’s housing industry is both booming and struggling – https://vancouversun.com/business/real-estate/vancouver-housing-industry-booming-struggling
- Vancouver – The Skyscraper Center – https://www.skyscrapercenter.com/city/vancouver/news
- What Vancouver, B.C., can teach us about housing – https://www.cascadepbs.org/2017/12/vancouver-bc-housing-teach-seattle-affordability
- Vancouver’s social housing initiative – https://www.shapeyourcity.ca/social-housing
- Generational Shifts in Urban Living are Impacting Vancouver’s Real Estate Landscape – https://www.linkedin.com/pulse/generational-shifts-urban-living-impacting-vancouvers-mitchell-harpur
- Walking and accessibility – https://vancouver.ca/streets-transportation/pedestrian-accessibility.aspx
- Why Cities and Walking Go Hand in Hand – https://www.strongtowns.org/journal/2016/8/22/why-cities-and-walking-go-hand-in-hand
- Study finds Vancouver is within reach of implementing the 15-minute city model – https://the-peak.ca/2022/06/study-finds-vancouver-is-within-reach-of-implementing-the-15-minute-city-model/
- Trends to Watch Reshaping the Future of Cities and Urban Living – https://www.gensler.com/blog/trends-reshaping-future-of-cities-urban-living
- PDF – https://unhabitat.org/sites/default/files/2022/07/chapter_6_wcr_2022.pdf


