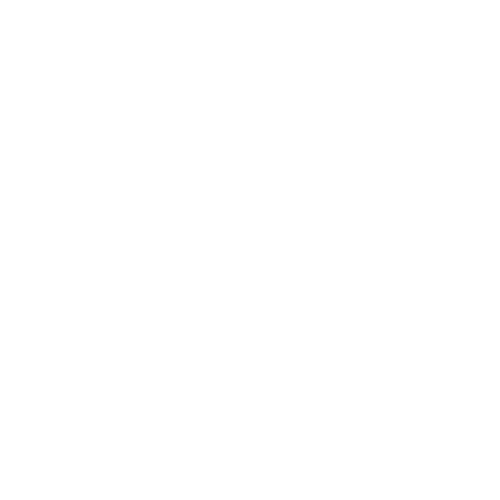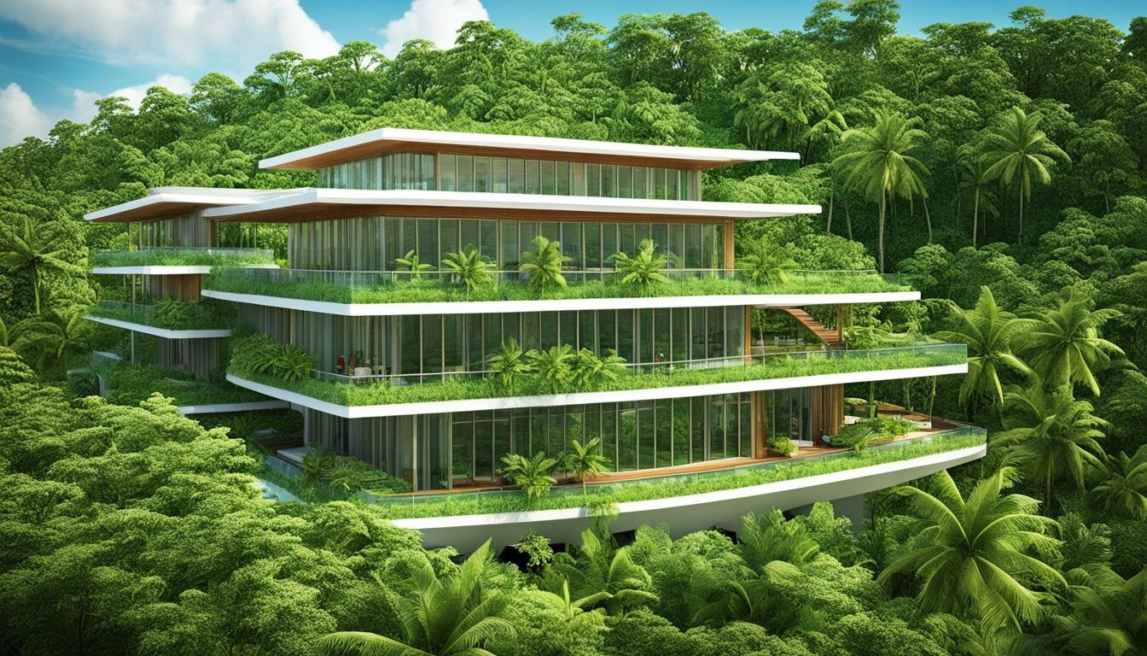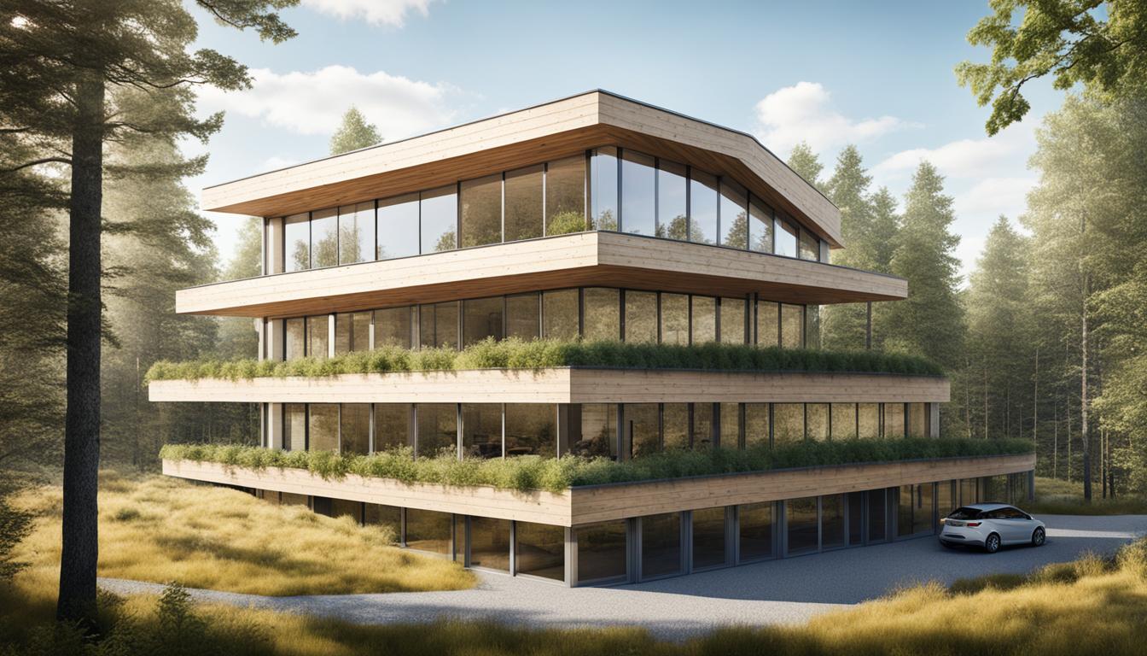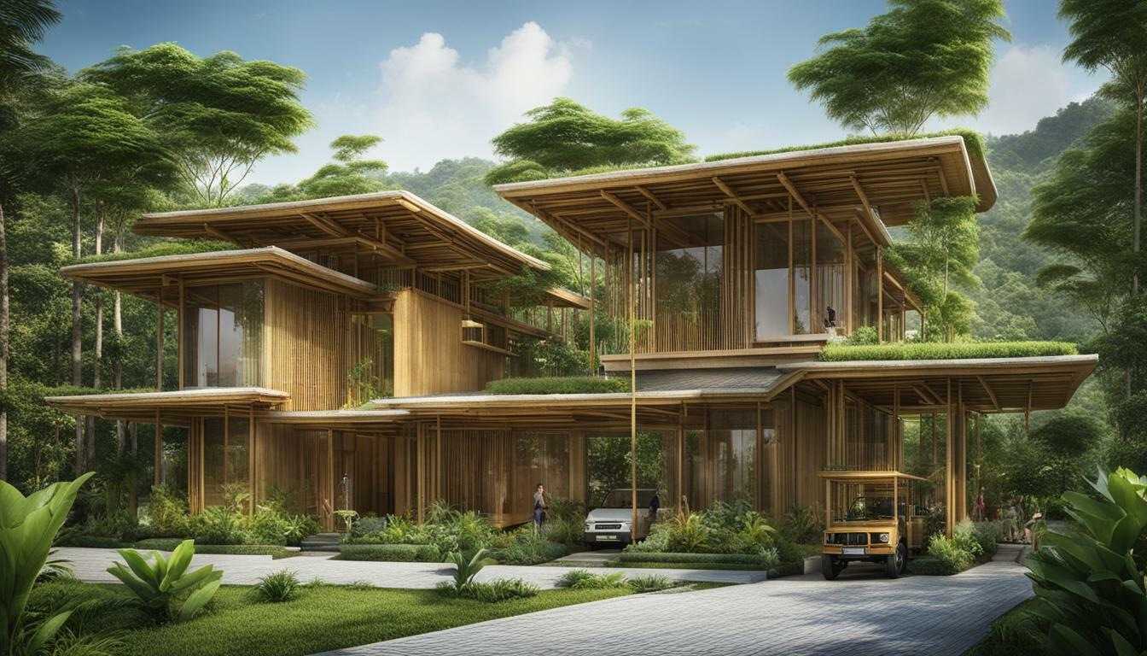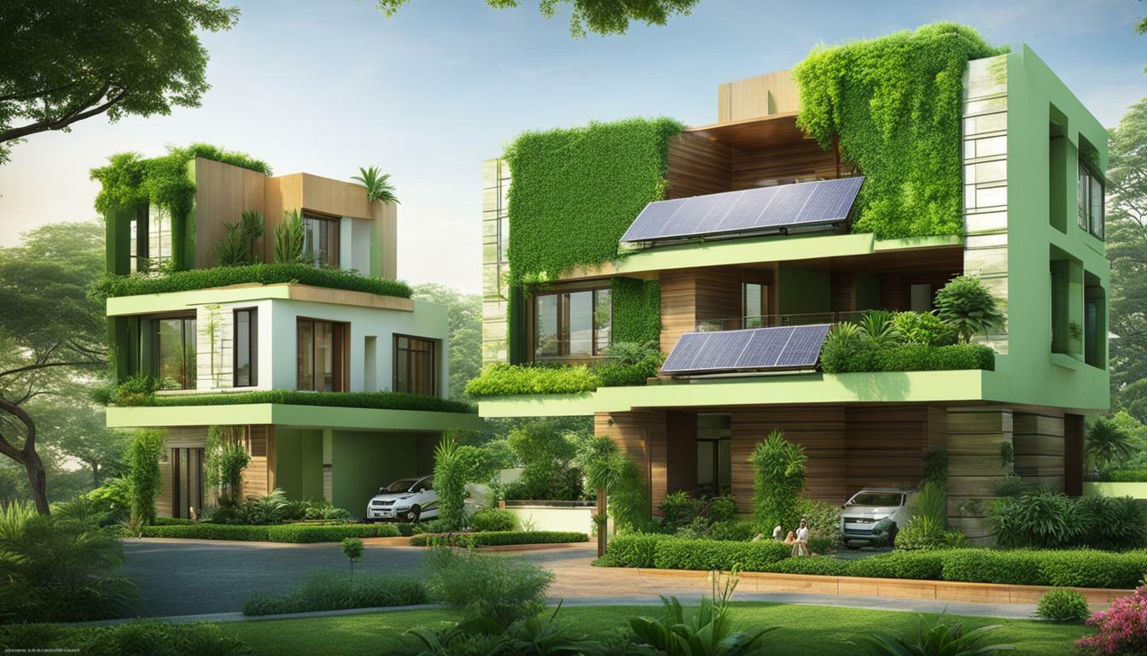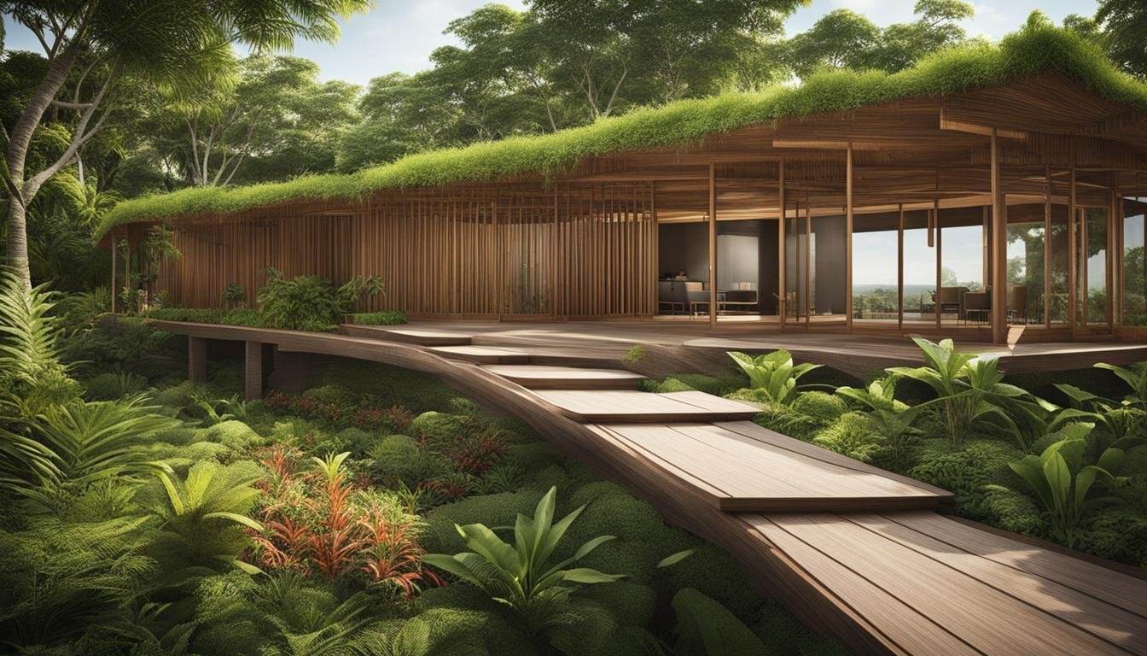Sudan Top Green Buildings
Sudan is making remarkable progress in sustainable architecture with its commitment to eco-friendly construction and green building technologies. The country has seen the emergence of energy-efficient buildings and sustainable infrastructure projects that are setting the stage for a greener future. With a focus on sustainable design and LEED certified buildings, Sudan is at the forefront of the green building movement in Africa.
Key Takeaways:
- Sudan has inaugurated its first Sustainable Building Council to promote sustainable architecture and green building practices in the country.
- The council aims to develop green building guidelines, integrate sustainability into the construction industry, and create a database for local resources.
- Sudan’s sustainable architecture efforts have been recognized by the World Green Building Council.
- The importance of Green Building Councils in addressing climate change and economic challenges globally.
- Sustainable Building Council initiatives in Sudan include the development of green building codes, sustainable resources identification, and a rating system for building materials.
The Importance of Green Building Councils
Green Building Councils play a significant role in addressing climate change and economic difficulties. With their global popularity, these councils promote sustainable architecture and construction practices. The first Green Building Council was established in the United States in 1993, and since then, they have become instrumental in driving environmental consciousness in the construction industry.
Currently, there are 72 Green Building Councils worldwide, with 8 of them operating in Africa. These councils provide a platform for collaboration, knowledge sharing, and the development of sustainable building practices. By bringing together professionals, government bodies, and industry stakeholders, Green Building Councils foster innovation and advocate for environmentally responsible construction.
Climate change is one of the critical issues addressed by Green Building Councils. With rising global temperatures and increased carbon emissions, the construction industry plays a significant role in contributing to greenhouse gas emissions. Through the promotion of sustainable architecture, energy-efficient design, and the use of renewable resources, Green Building Councils help reduce the carbon footprint of buildings and mitigate the effects of climate change.
“Green Building Councils foster innovation and advocate for environmentally responsible construction.”
Moreover, Green Building Councils support economies facing economic difficulties. By focusing on sustainable design principles and practices, these councils stimulate job creation and support local industries. Sustainable construction projects generate demand for green building materials and technologies, thereby encouraging economic growth and providing opportunities for local businesses and skilled professionals.
Green Building Councils also drive the adoption of sustainable architecture and construction methods. By setting standards and guidelines, they encourage the use of eco-friendly materials, energy-efficient systems, and waste reduction strategies. These initiatives result in buildings that are not only environmentally friendly but also provide healthier indoor environments for occupants.
The Role of Green Building Councils:
- Promoting sustainable architecture and construction practices
- Advocating for energy-efficient design and renewable resources
- Collaborating with professionals, government bodies, and industry stakeholders
- Setting standards and guidelines for environmentally responsible construction
- Supporting local industries and stimulating economic growth
The efforts of Green Building Councils worldwide, including Sudan’s Sustainable Building Council, contribute to the development of a more sustainable and resilient built environment. By prioritizing sustainability and embracing innovative practices, these councils pave the way for a greener future.
Sudan’s Sustainable Building Council Initiatives
Sudan’s Sustainable Building Council is spearheading a range of initiatives to promote sustainability in the construction industry. With a strong focus on green building and sustainable practices, the council aims to drive environmental stewardship and resilience in Sudan’s built environment.
Green Building Codes for a Sustainable Future
One of the council’s key initiatives is the development of green building codes, which will outline sustainable practices and guidelines for construction projects. These codes will complement existing regulations and help shape a more environmentally conscious construction industry in Sudan. By establishing clear standards, the council aims to encourage the adoption of sustainable technologies, materials, and design principles.
Promoting Sustainable Resources
Another important focus of the Sustainable Building Council is the identification and promotion of sustainable resources within Sudan. By leveraging the country’s natural assets, such as renewable energy sources and locally abundant materials, the council aims to reduce the reliance on non-renewable resources and promote a more sustainable approach to building. This initiative will not only contribute to environmental conservation but also enhance the country’s self-sufficiency.
Building Materials Rating System
To further advance sustainable practices, the Sustainable Building Council is working on establishing a comprehensive rating system for building materials and construction methods. This system will help stakeholders make informed choices about the environmental impact of different materials and technologies during the construction process. By encouraging the use of sustainable materials, such as recycled or locally sourced options, the council aims to foster a more environmentally responsible construction industry.
Through these initiatives, Sudan’s Sustainable Building Council is driving positive change and advancing sustainable practices in the construction sector. By championing green codes, promoting sustainable resources, and establishing a building materials rating system, the council is paving the way towards a more environmentally conscious and resilient built environment in Sudan.
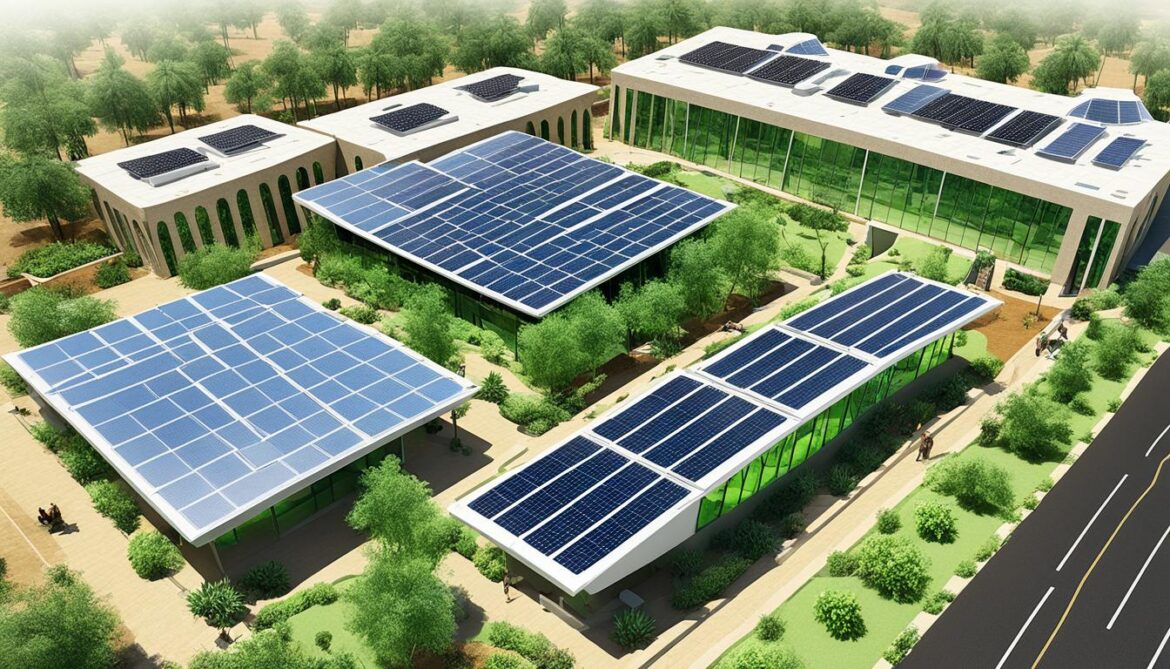
Case Study: Ghana Ridge Hospital
Ghana Ridge Hospital, located in Accra, stands as one of Africa’s greenest buildings. This remarkable achievement was made possible through the collaborative efforts of Perkins+Will, an esteemed architectural firm known for its commitment to sustainable design. Notably, Ghana Ridge Hospital holds the distinction of being Africa’s first LEED-certified hospital, showcasing Ghana’s dedication to environmentally conscious healthcare infrastructure.
The design of Ghana Ridge Hospital prioritizes natural ventilation, a crucial consideration given the limitations of complex HVAC systems. By harnessing the power of natural airflow, the hospital ensures healthy and fresh air circulation throughout its facilities. This approach not only enhances the well-being of patients and staff but also reduces energy consumption, making the hospital more sustainable in the long run.
A key component of Ghana Ridge Hospital’s energy-efficient design is the incorporation of a solar hot water heater. By utilizing solar energy to heat water, the hospital significantly reduces its reliance on traditional electricity sources. This not only contributes to cost savings but also minimizes the hospital’s carbon footprint.
The layout and design of Ghana Ridge Hospital also take into account the specific challenges faced by the city of Accra, including limited power supply and lack of water connectivity. With these challenges in mind, the hospital was carefully designed to optimize energy efficiency and water conservation, ensuring that resources are used responsibly and sustainably.
Overall, Ghana Ridge Hospital exemplifies the successful integration of sustainable principles in healthcare infrastructure. By achieving LEED certification and incorporating natural ventilation and solar hot water heating, the hospital sets an inspiring example for environmentally conscious design in Africa and beyond.
Key Features of Ghana Ridge Hospital:
- LEED certification, marking a significant milestone in sustainable healthcare infrastructure in Africa
- Prioritization of natural ventilation to ensure fresh air circulation and reduce energy consumption
- Incorporation of a solar hot water heater to minimize reliance on traditional electricity sources
- Consideration of the limited power supply and lack of water connectivity in Accra during the hospital’s layout and design process
By combining innovative design principles with a commitment to sustainability, Ghana Ridge Hospital demonstrates the tremendous potential for environmentally friendly healthcare facilities in Africa.
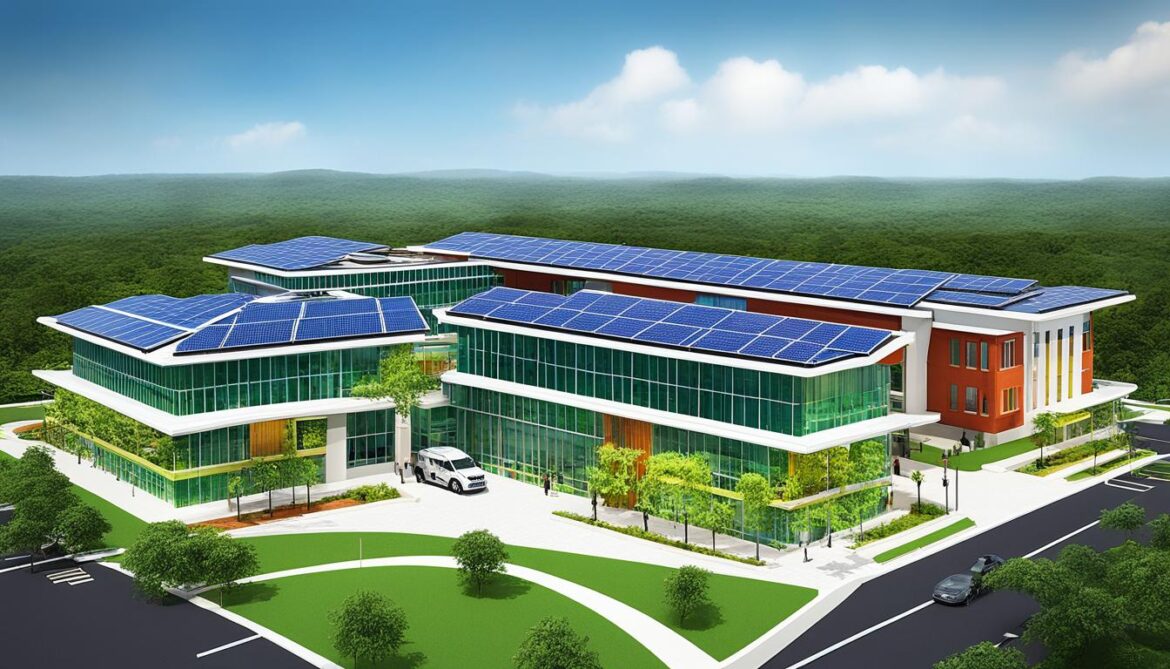
| Key Considerations | Features |
|---|---|
| Natural Ventilation | Prioritization of natural airflow to ensure fresh and healthy indoor environments |
| Solar Hot Water Heating | Integration of a solar hot water heater to reduce reliance on traditional electricity sources |
| Energy Efficiency | Optimized design to minimize energy consumption and promote sustainable practices |
| Water Conservation | Consideration of limited water connectivity in Accra, leading to responsible water usage |
Case Study: University of Agostinho Neto, Angola
The University of Agostinho Neto in Angola stands as one of the greenest buildings in Africa, showcasing a commitment to sustainable architecture and design. Designed by Perkins+Will Architects, this remarkable structure utilizes natural ventilation and passive cooling techniques to minimize environmental impact.
The innovative design of the University of Agostinho Neto incorporates strategically positioned classrooms that draw in breezes, allowing for natural airflow and ventilation throughout the building. This approach not only reduces the reliance on mechanical cooling systems but also creates a comfortable and refreshing learning environment for students and faculty.
Additionally, the building’s design includes the strategic placement of trees that work in synergy with the architectural elements to enhance natural ventilation. These trees create a funnel effect, further improving the airflow within the building and contributing to the overall sustainability of the structure.
Furthermore, the University of Agostinho Neto maximizes the use of natural lighting, reducing the need for artificial lighting during daylight hours. By incorporating large windows and skylights, the building harnesses the sun’s natural light, creating a bright and inviting atmosphere while minimizing energy consumption.
This remarkable green building exemplifies how sustainable design principles can be integrated into educational spaces. The University of Agostinho Neto not only provides a conducive environment for learning but also inspires future generations to prioritize environmental stewardship and sustainable practices.
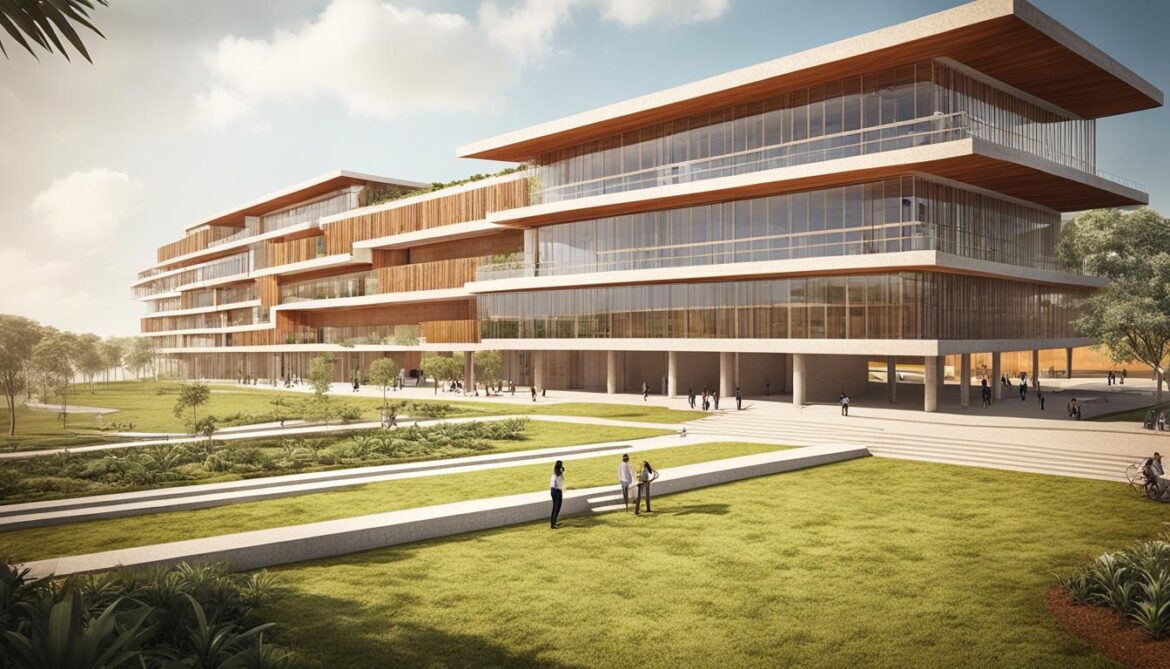
“The University of Agostinho Neto is a testament to the possibilities of sustainable architecture and design. It showcases how natural ventilation, passive cooling, and the integration of green principles can significantly contribute to the overall sustainability of a building.” – Perkins+Will Architects
Key Features of the University of Agostinho Neto
| Feature | Description |
|---|---|
| Natural Ventilation | The strategic positioning of classrooms and trees creates a natural airflow system, reducing the need for mechanical cooling. |
| Passive Cooling | The design of the building allows for thermal comfort without the use of energy-intensive cooling systems. |
| Natural Lighting | The incorporation of large windows and skylights maximizes the use of natural light, reducing the reliance on artificial lighting. |
Case Study: Eastgate Centre, Zimbabwe
The Eastgate Centre in Zimbabwe is known for its innovative ventilation system inspired by termite mounds. The building’s concrete structure helps regulate temperature by drawing in outside air, which is then warmed or cooled before being vented into the building. This natural ventilation system contributes to energy efficiency and reduces the need for air conditioning. The Eastgate Centre uses only 10% of the energy of a conventional building its size, leading to significant cost savings for its tenants.
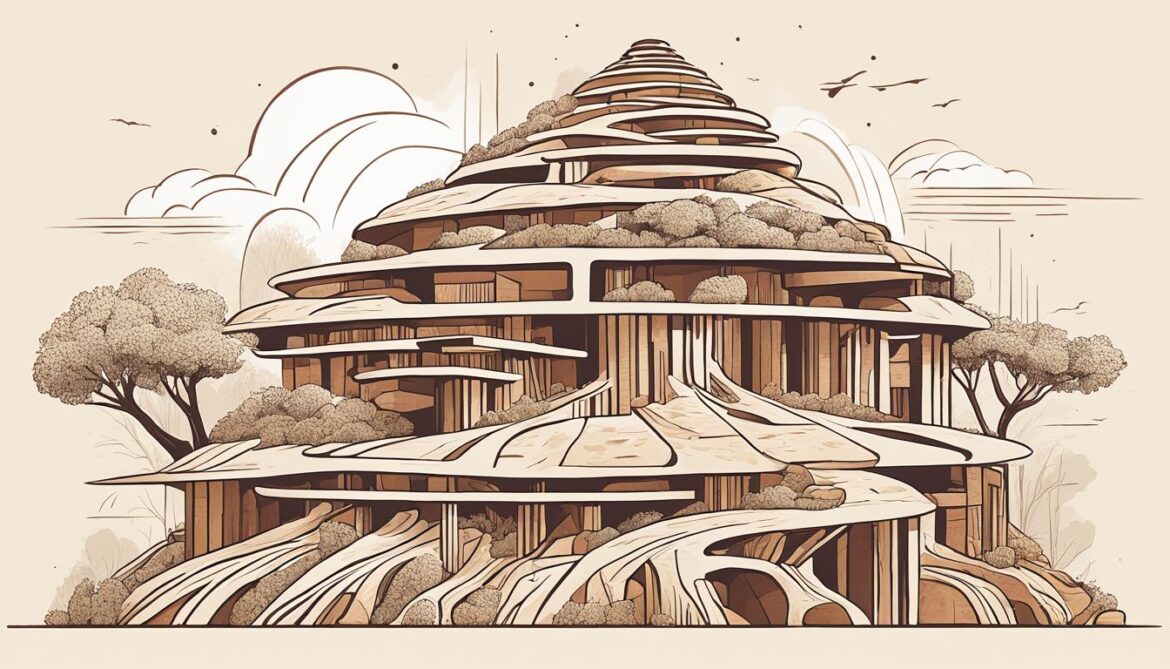
By implementing a termite mound ventilation system, the Eastgate Centre ensures efficient cooling and heating without relying heavily on artificial means. This remarkable design not only reduces the building’s environmental impact but also results in substantial cost savings in terms of energy consumption.
Case Study: Sustainable Housing in Ghana
Sustainable housing is gaining momentum in Ghana, with companies like Hive Earth leading the way in eco-friendly construction practices. Hive Earth, a construction company based in Accra, is revolutionizing the housing industry by utilizing rammed earth construction techniques.
Rammed earth construction is an ancient building technique that involves mixing local earth with minimal cement to create durable and sustainable homes. This method not only minimizes the use of traditional building materials but also provides a natural cooling system for the structures.
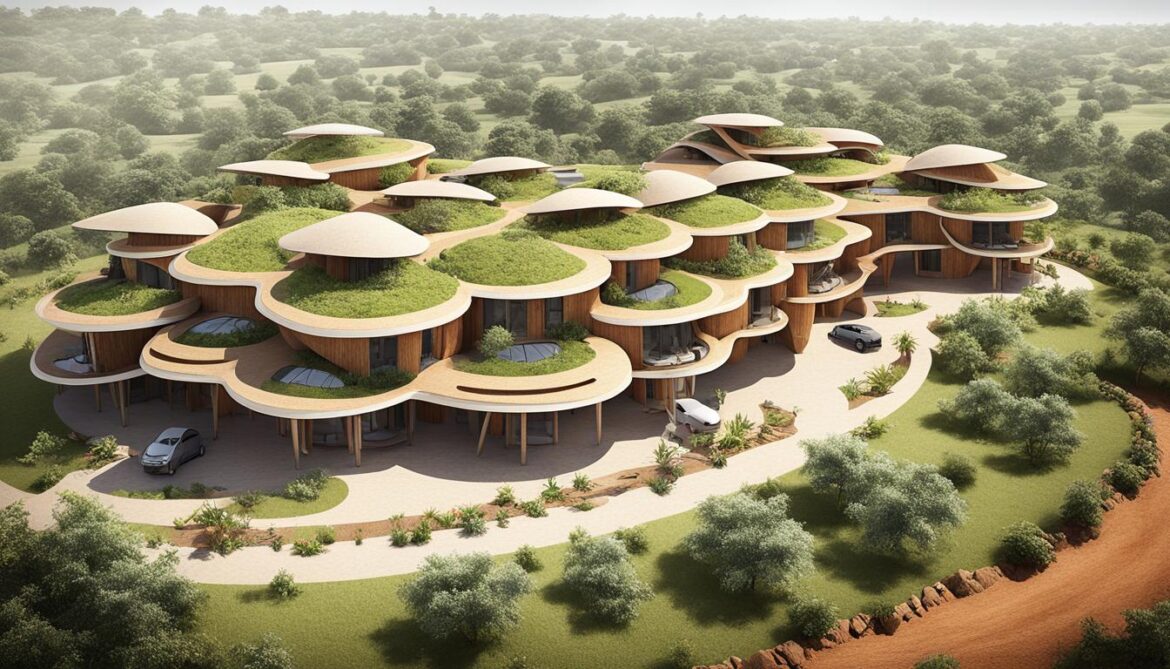
The use of rammed earth in construction provides excellent natural insulation, reducing the need for artificial cooling systems. The walls of these homes act as a barrier against outside heat, helping to maintain a comfortable indoor temperature. This natural cooling system not only promotes energy efficiency but also enhances the residents’ comfort.
Hive Earth’s sustainable housing initiative aims to address the housing shortage in Ghana while prioritizing environmental sustainability. By utilizing rammed earth construction, they are able to provide affordable and eco-friendly housing options to the local population.
Case Study: Learning Resource Centre, Kenya
The Learning Resource Centre at the Catholic University of Eastern Africa in Kenya is a prime example of sustainable design and construction. With a focus on environmental consciousness, the architects have incorporated innovative features that prioritize energy efficiency and reduce the building’s ecological footprint.
One of the key elements of the Learning Resource Centre’s sustainable design is its emphasis on natural lighting. The building utilizes large windows and skylights, allowing ample natural light to flood the interior spaces. This not only creates a pleasant and inviting atmosphere but also significantly reduces the need for artificial lighting during daylight hours. By harnessing the power of natural light, the Learning Resource Centre reduces its energy consumption and contributes to a greener and more sustainable campus.
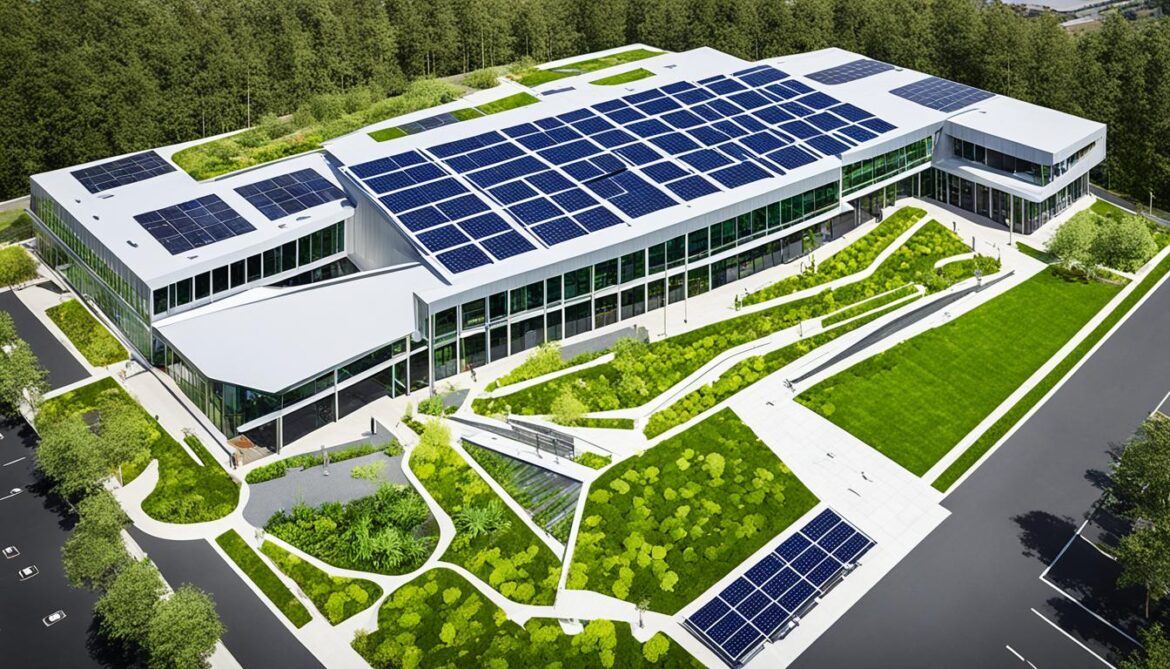
Another noteworthy feature is the incorporation of rainwater harvesting systems. The Learning Resource Centre utilizes an advanced rainwater collection system that captures and stores rainwater for various purposes within the building. This sustainable practice minimizes the reliance on external water sources and promotes responsible water management. The collected rainwater can be used for irrigation, flushing toilets, and other non-potable needs, reducing the demand for potable water and conserving this valuable resource.
The thoughtful design and features of the Learning Resource Centre contribute to its energy efficiency and environmental sustainability. By maximizing natural lighting and incorporating rainwater harvesting systems, the building showcases how sustainable practices can be seamlessly integrated into educational infrastructure. The Learning Resource Centre serves as an inspiration for other institutions to prioritize eco-friendly design and make a positive impact on the environment.
Conclusion
Sudan is making remarkable progress in sustainable architecture through the establishment of its Sustainable Building Council and the implementation of various initiatives. The country’s strong commitment to promoting green building practices and sustainable design is poised to have a lasting impact on the environment and the economy. With government support and international recognition, the top green buildings in Sudan are setting a precedent for sustainable construction practices not only in Africa but also around the world.
By embracing sustainable architecture principles, Sudan is paving the way for a more resilient and eco-friendly future. The Sustainable Building Council’s efforts in creating a database for local resources, developing green building guidelines, and integrating sustainability into the construction industry are commendable. Sudan’s dedication to sustainable infrastructure projects and the adoption of green building technologies will contribute to reducing the carbon footprint and conserving resources in the long run.
The success of Sudan’s green building initiatives demonstrates the positive impact that sustainable design and green building practices can have on communities. By prioritizing energy-efficient buildings, sustainable resources, and green codes, Sudan showcases its commitment to creating a more sustainable and harmonious built environment. As Sudan continues to lead the way in sustainable architecture, other nations can take inspiration from its top green buildings and adopt similar practices to create a greener and more sustainable future for all.


