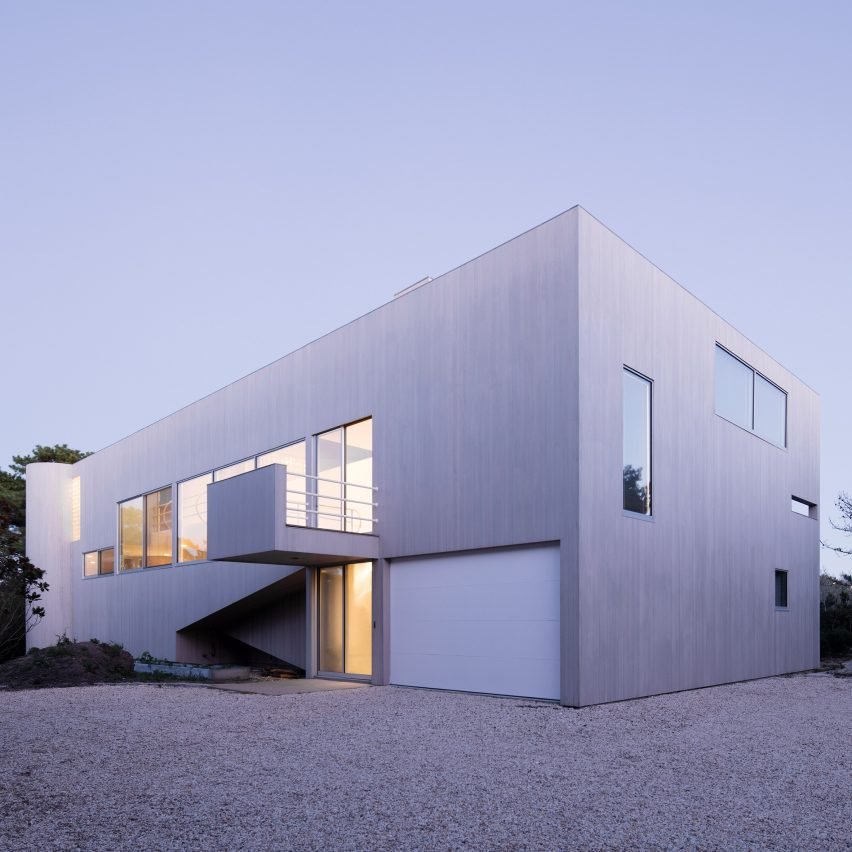Buddhist principles inform PRO’s design of Mandala Lab in New York
Brooklyn architecture studio PRO has designed an interactive gallery for a museum of Himalayan art that is meant to help people cope with “day-to-day challenges and emotional burdens”.
The Mandala Lab occupies the third level of Manhattan’s Rubin Museum of Art, which is largely focused on art and culture from the Himalayas region.
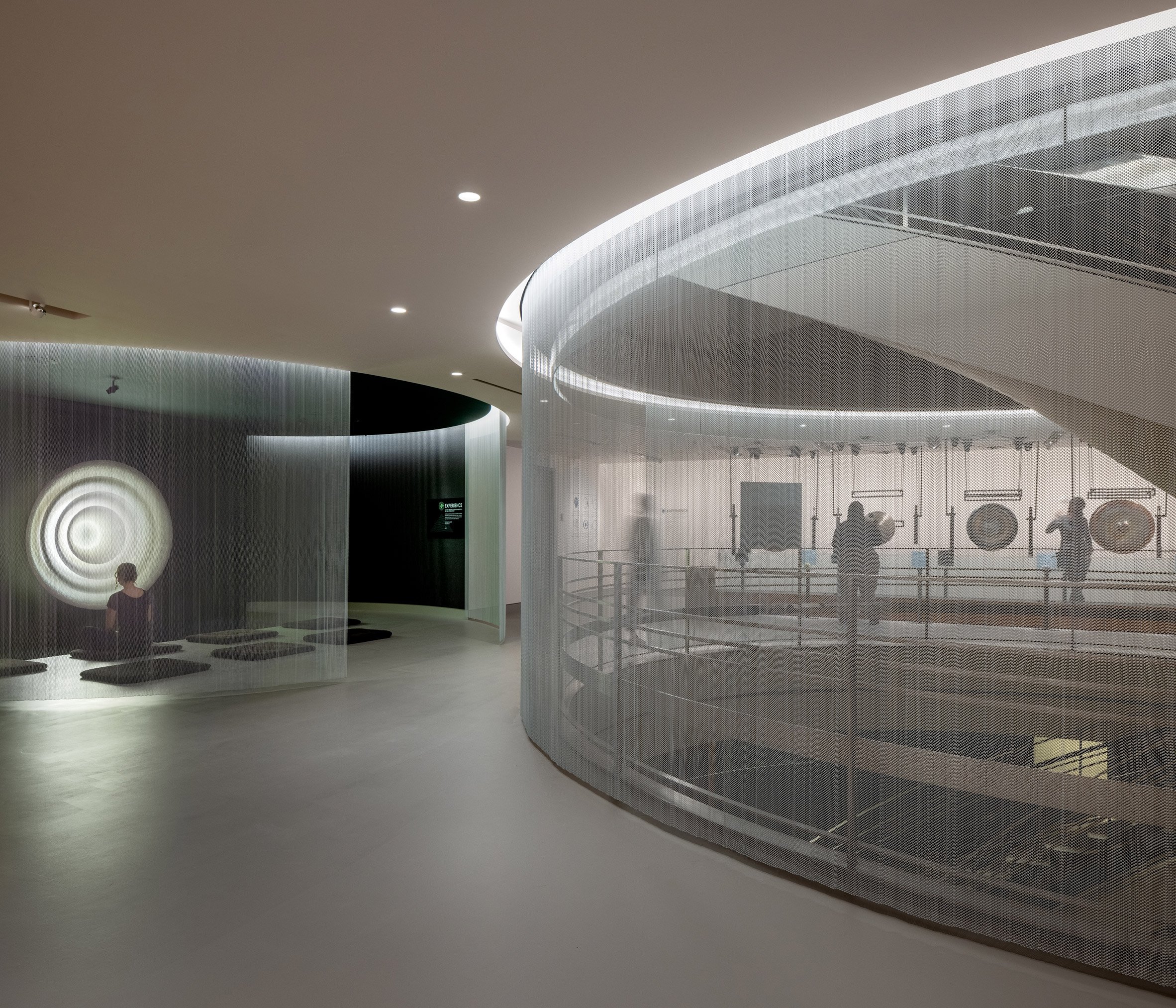
Designed by Brooklyn firm PRO, or Peterson Rich Office, the 2,700-square-foot (251-square-metre) gallery is described as an interactive space for social, emotional and ethical learning.
“The majority of the Rubin Museum galleries are designed for the display of artworks and objects,” said firm principals Nathan Rich and Miriam Peterson. “This new space is designed for collective experience.”
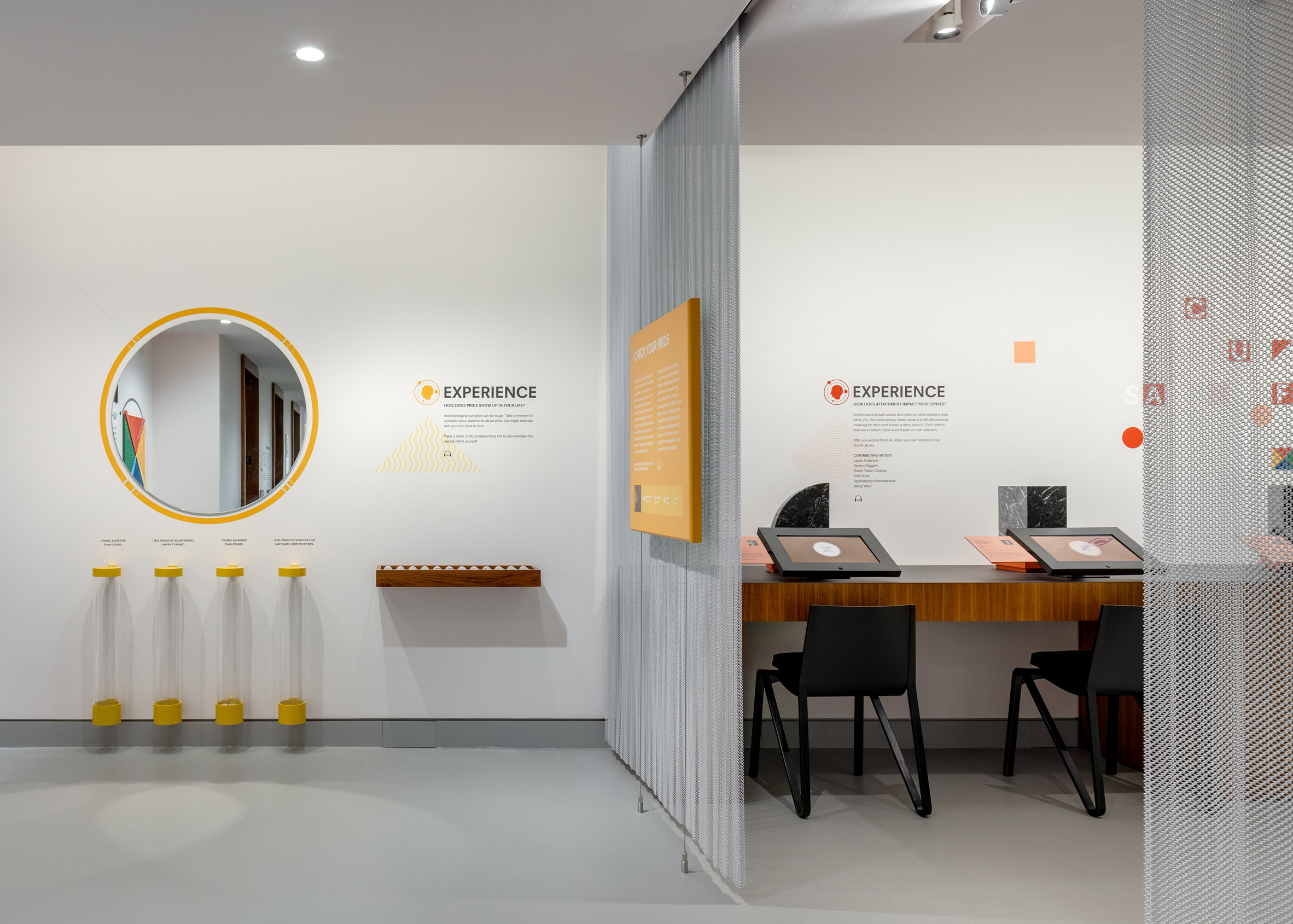
The Mandala Lab is named after the geometric diagrams used by Buddhist practitioners for spiritual guidance. The gallery’s exhibits and activities were influenced by five mental states, or kleshas, that cloud people’s understanding: pride, attachment, envy, anger and ignorance.
“Each activity aims to harness the power of difficult emotions and offer pathways to develop resilience, calmness and connection,” the team said.
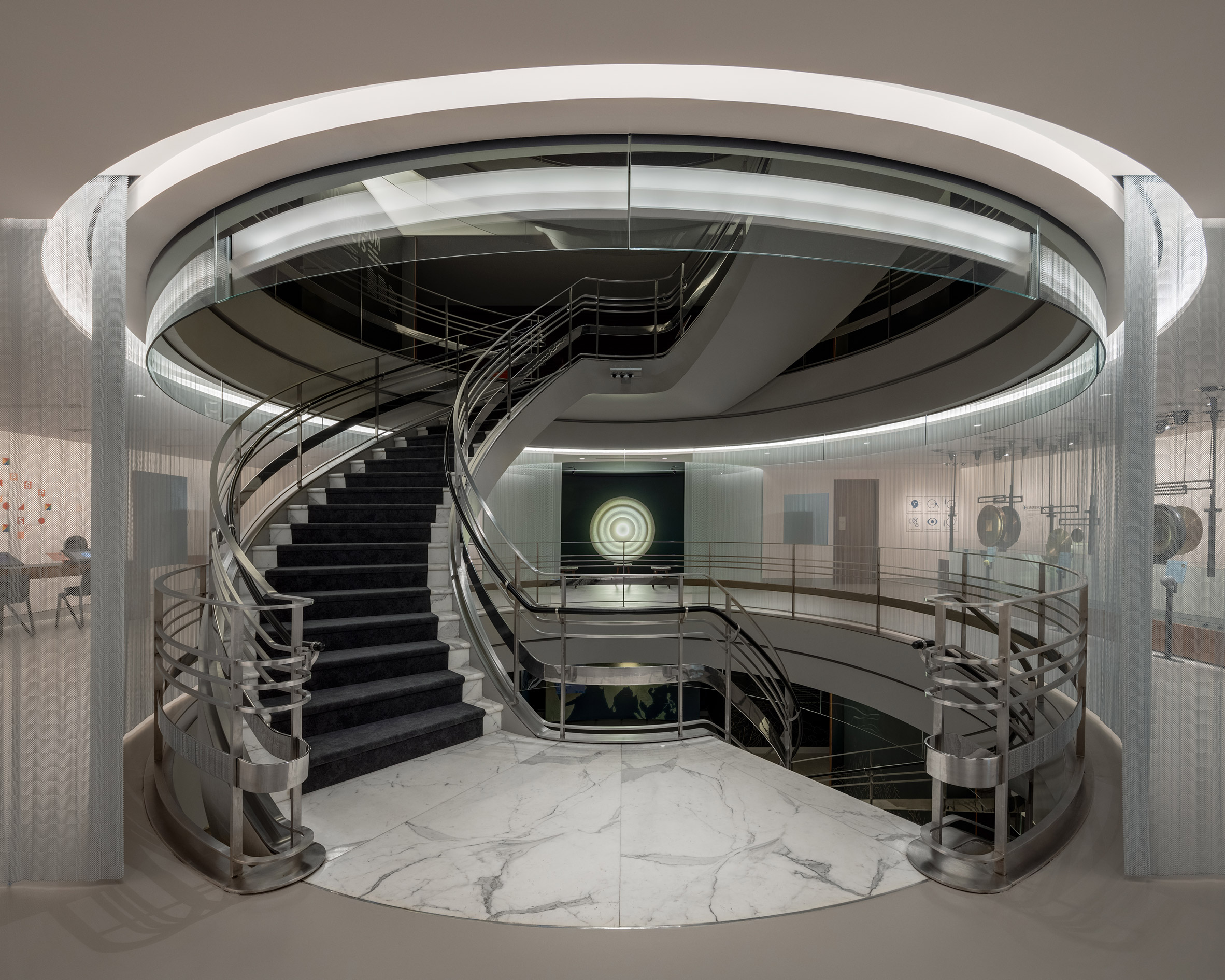
“The Mandala Lab aims to offer tools and new perspectives for coping with the day-to-day challenges and emotional burdens brought about by personal and societal complexities – all heightened by the Covid-19 pandemic,” the team added.
To design the space – which is rectangular in plan and has a helical, stone-and-metal staircase at its core – the team looked to the Sarvavid Vairochana Mandala for inspiration. This particular mandala depicts the Buddhist deity Vairochana sitting at the heart of four quadrants.
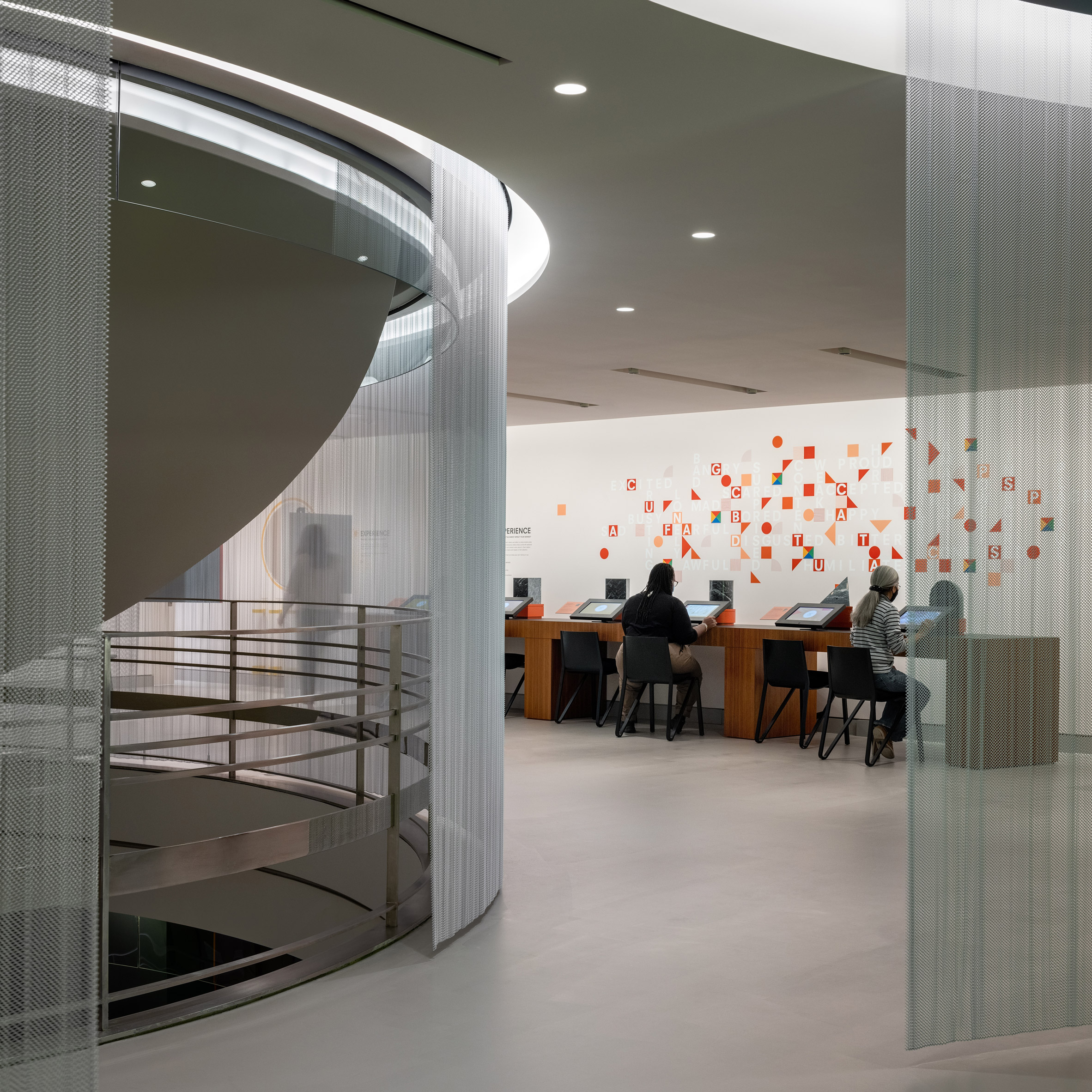
“Like a mandala, the Mandala Lab is divided into four quadrants pointing to the cardinal directions, with a main circular chamber – the centre of the mandala – represented by the Rubin Museum’s central spiral staircase,” the team said.
Each quadrant is dedicated to a specific theme and activity. Ideally, visitors begin in the south quadrant and then proceed to the west, north and east quadrants.
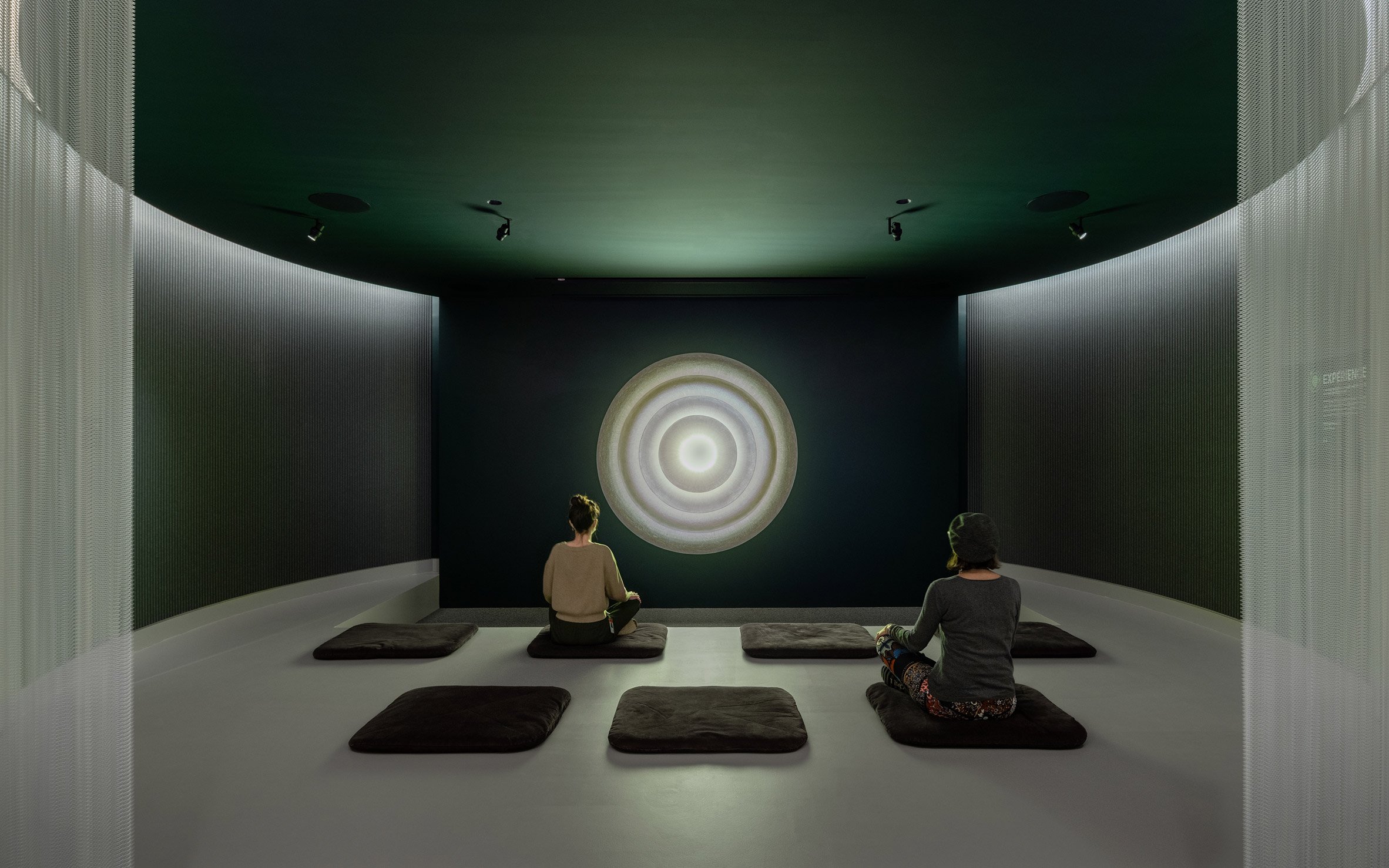
In the south quadrant, dubbed the Journey Portal, visitors are invited to recognise their “prideful” state of mind. This quadrant is fitted with a large mirror and vertical cylinders labeled with certain phrases. Guests are prompted to drop disks in the cylinders that they identify with.
In the north quadrant, one finds a rounded alcove with floor cushions and a site-specific installation by New York artist Palden Weinreb. Affixed to a dark backdrop, the disc-shaped sculpture rhythmically pulses with light and promotes regulated breathing.
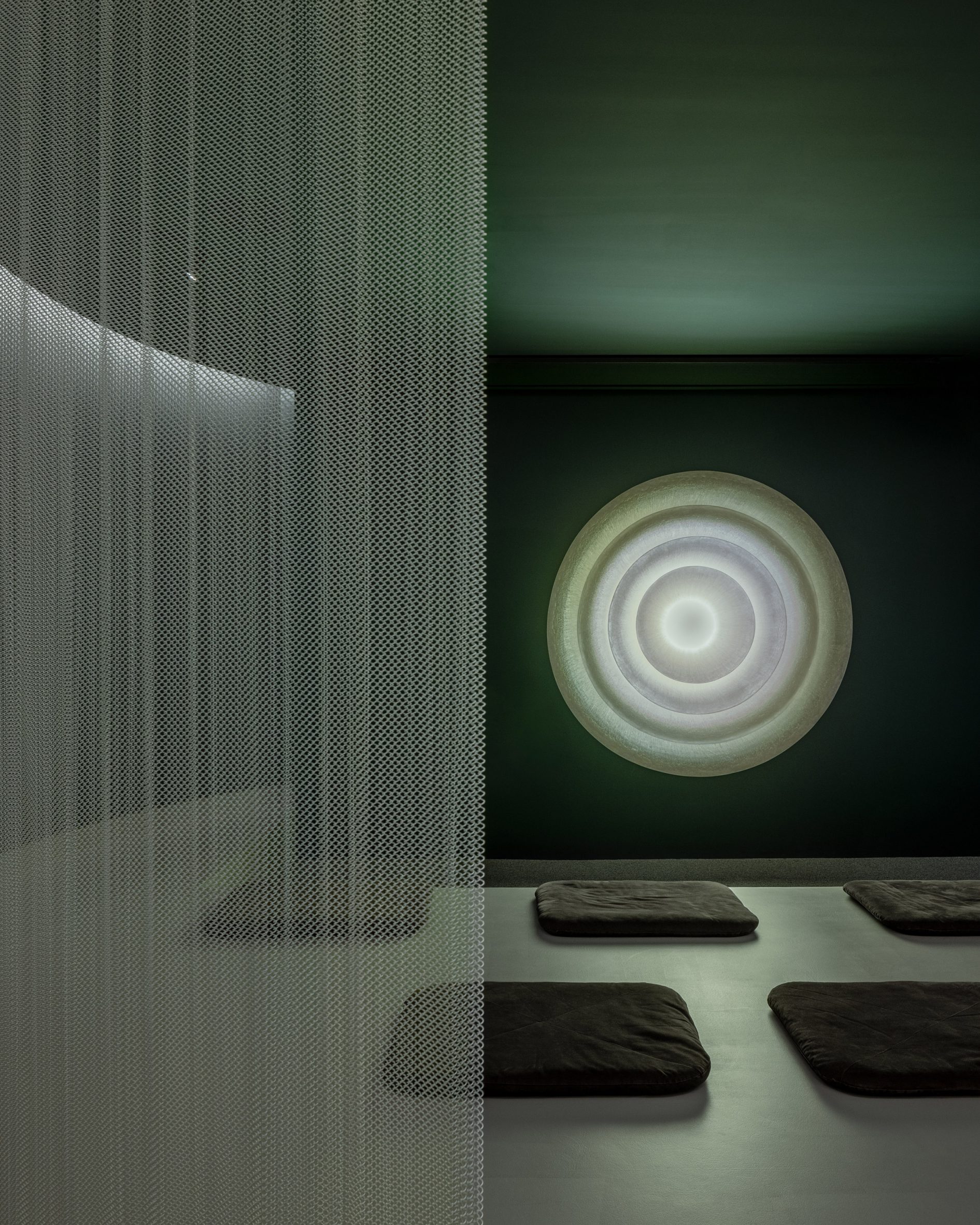
“Visitors will engage in a collective, synchronised breathing activity, fostering a sense of community and engagement rather than separateness,” the team said.
Indirect lighting and acoustic dampening elements help guests feel serene and focused. The room is encircled by retractable mesh walls that provide a feeling of openness.
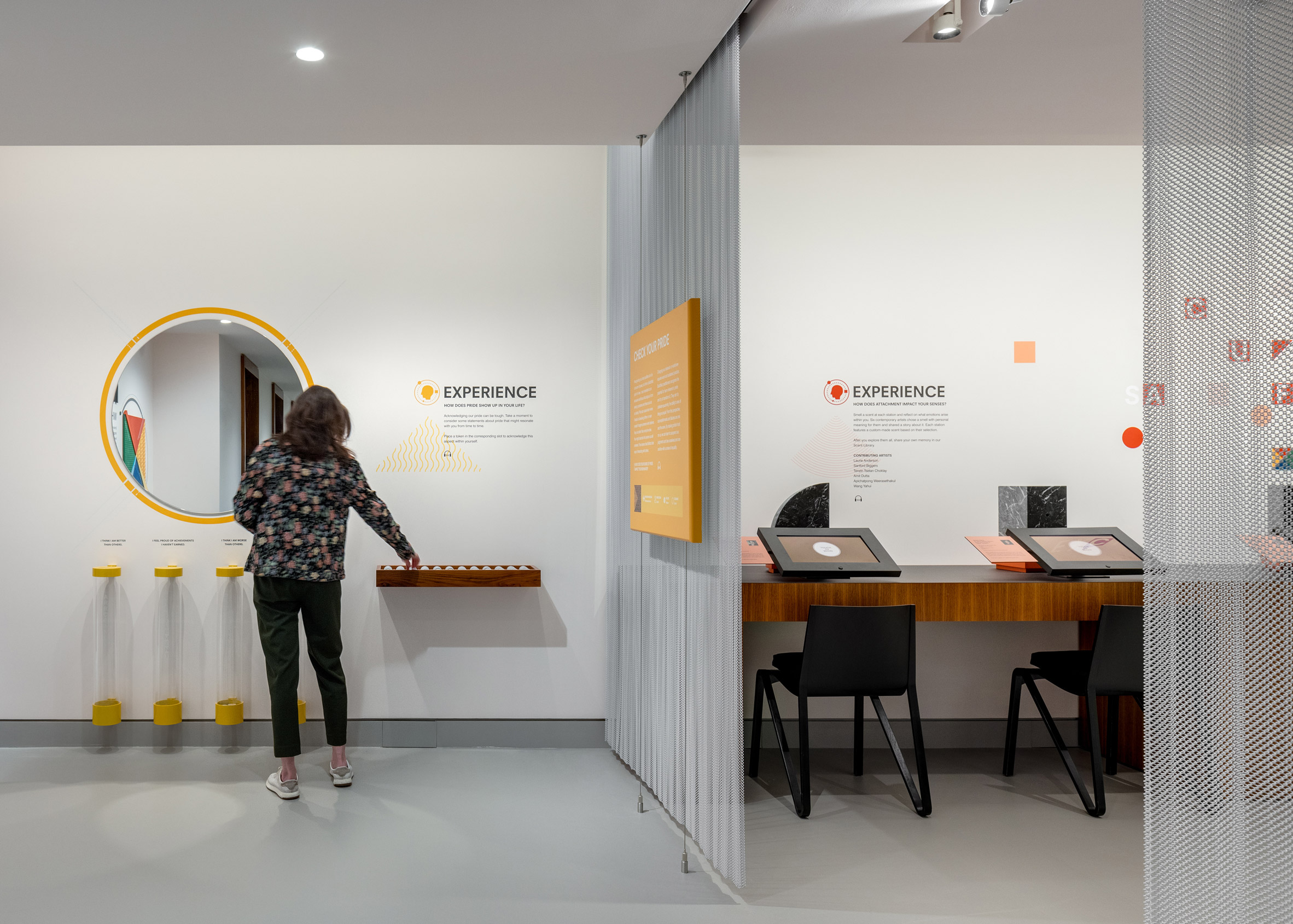
The same mesh material was used to partition other parts of the Mandala Lab, which is designed to feel more open than other galleries in the museum.
“The floor is deliberately more open and connected than the other five levels of the museum,” the team said.
“Individual spaces are separated from one another by a translucent scrim, allowing for interactive experiences that are physically distinct but visually interconnected.”
In the east quadrant, eight different gongs are suspended over a long, water basin made of acrylic and walnut. Visitors are invited to contemplate the feeling of anger while they strike the instruments and lower them into the water, where the gongs’ humming sound dissipates.
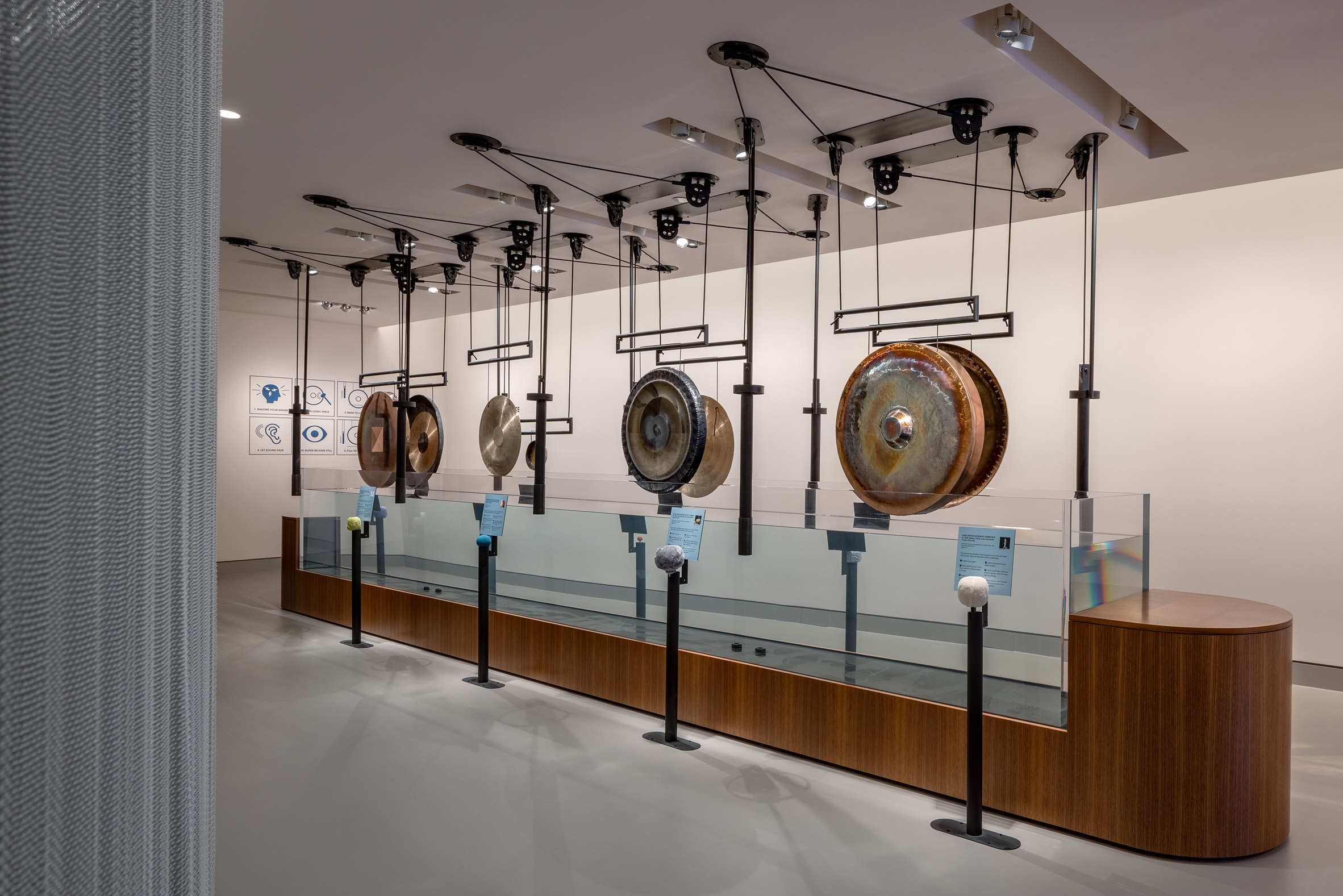
“They will be challenged to keep the gong in the water until the surface is calm and their reflection is visible,” the team said.
In the west quadrant, a scent library is meant to demonstrate how the same stimuli can elicit many different reactions. A curved counter features six stations, each with a scent chosen by an artist and created by master perfumer Christophe Laudamiel.
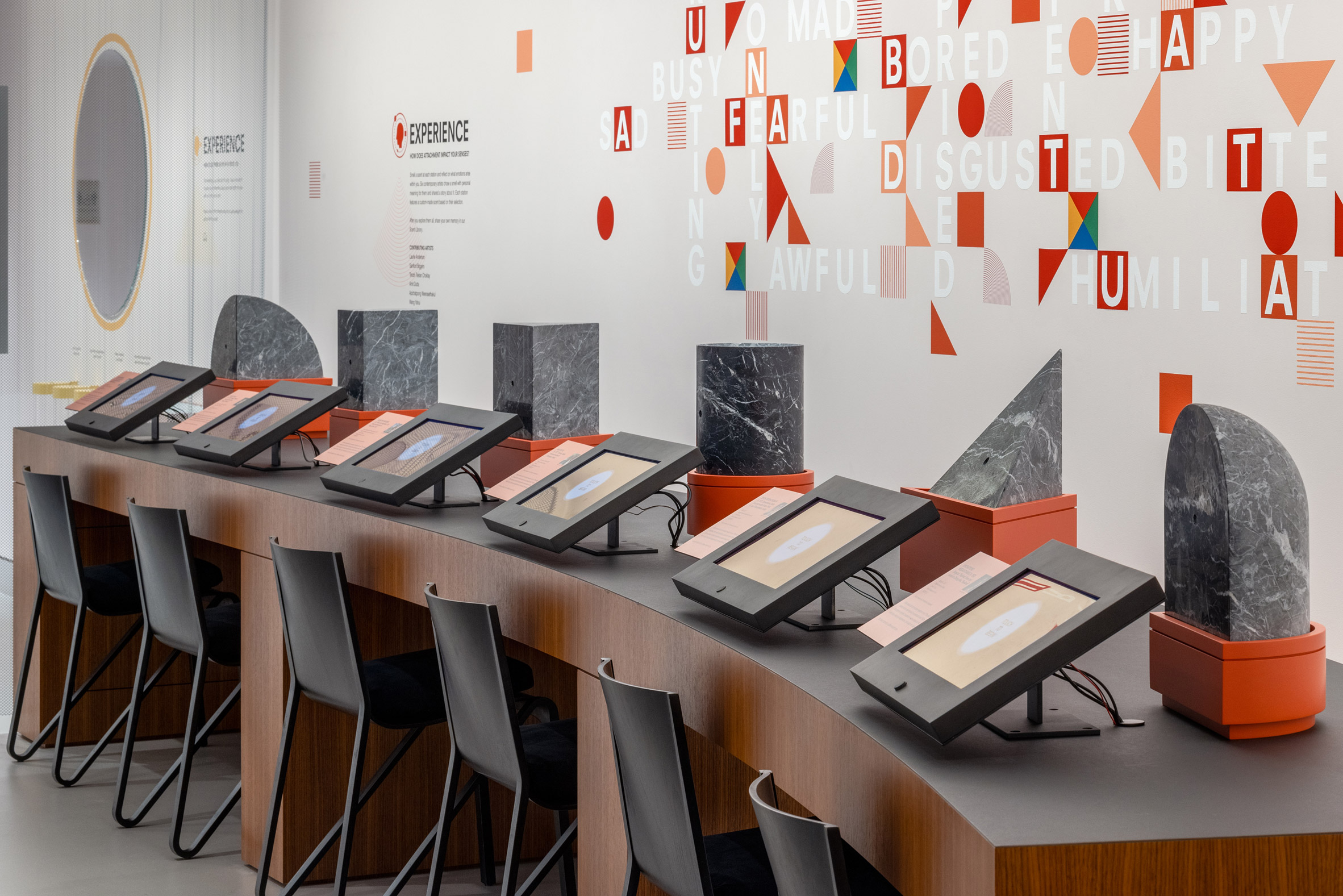
Visitors can record their emotional response to each aroma and then watch short videos by the artists, who explain their personal memories associated with their chosen scent.
The west quadrant also serves as a flexible space for family and school programmes.
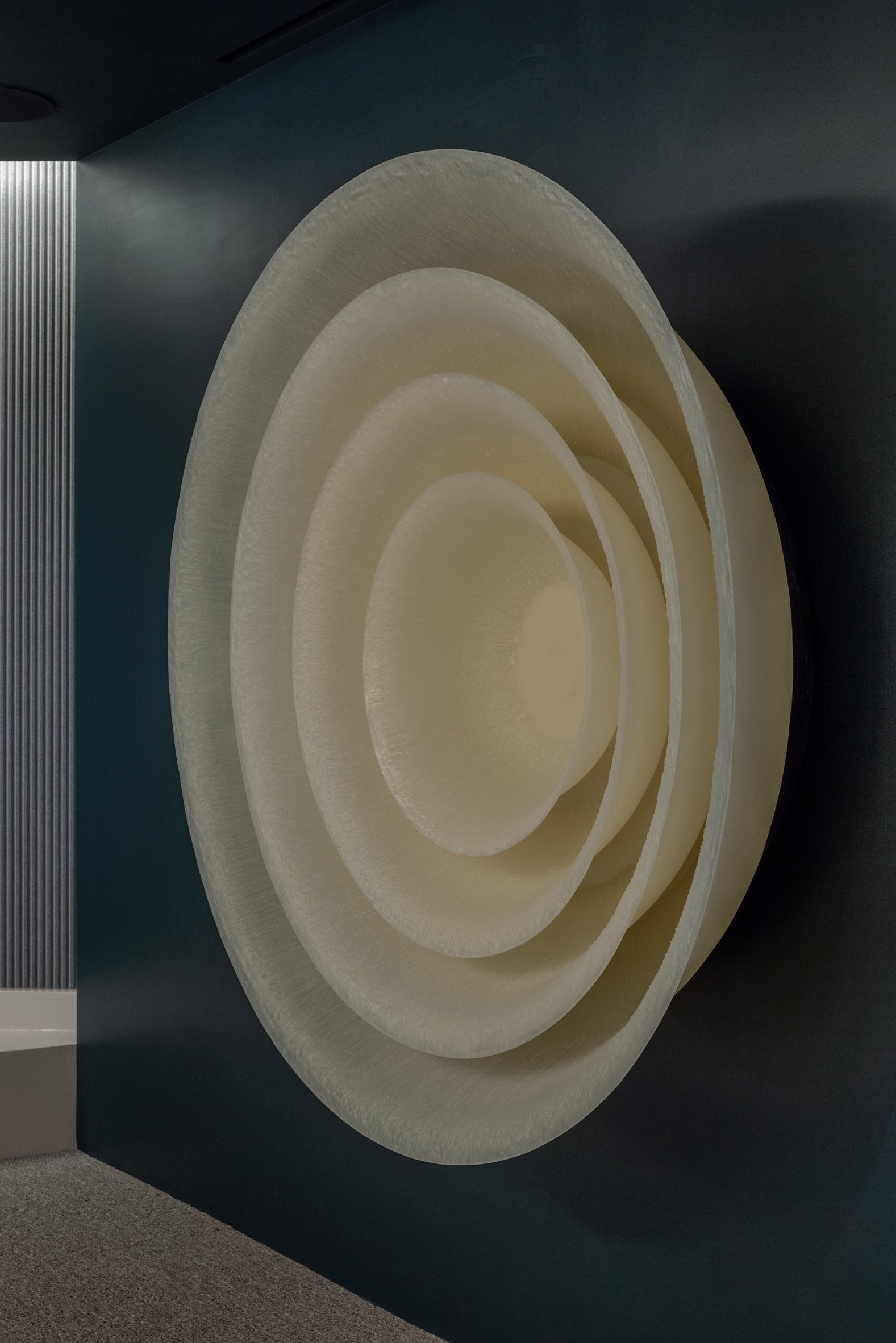
“In partnership with Emory University, the Rubin is developing a social, emotional and ethical learning curriculum, with the aim of helping children and youth self-regulate and manage stress during a critical period in their lives,” the team said.
The curriculum will also provide kids with tools to navigate change and their emotions.
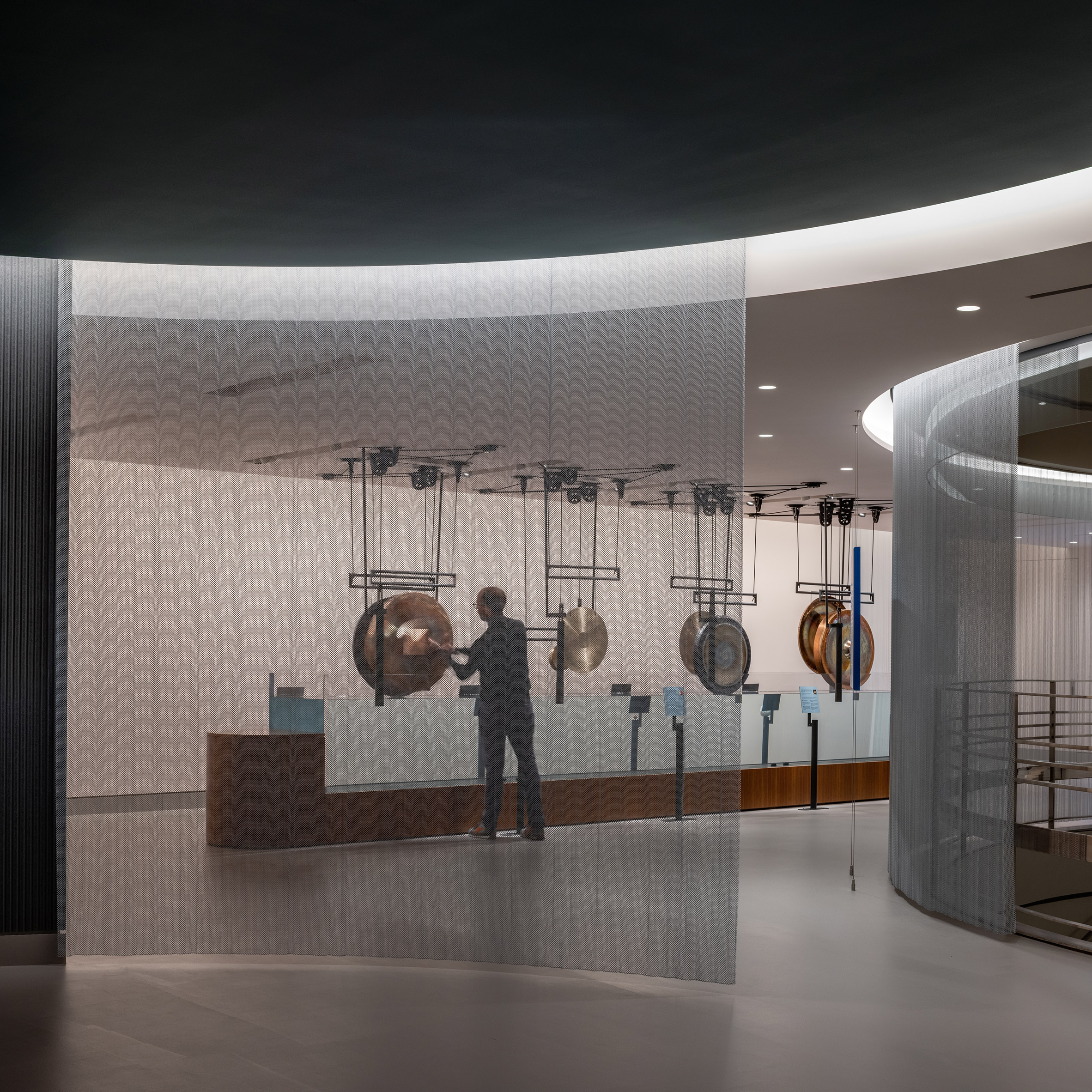
PRO worked with a number of consultants while designing the gallery, including psychology professors, spiritual teachers and a sound healer. Artists involved in the project included British musician Peter Gabriel and visual artist Sanford Biggers.
Other projects by PRO include a renovated Brooklyn townhouse that features a large, slanted glass wall that is “tilted towards the sky”.
The photography is by Rafael Gamo and Liz Ligon.
Project credits:
Architect: PRO (Peterson Rich Office)
Architecture team: Nathan Rich and Miriam Peterson (partners), Varook Kelekar, Peik Bennet Shelton, Alex Bodkin, Sarah Kasper
General contractor: Riverside Builders
Lighting design: Tim Holm
Creative technology: MediaCombo
Special fabrications: The New Motor
Basin design: City Aquarium
Consultants: Lila Davachi, Tracy A Dennis-Tiwary, John Dunne, Tom Froese, Samer Ghadry, Stuart Firestein, Mingyur Rinpoche and Ponlop Rinpoche
Artists: Laurie Anderson, Sanford Biggers, Tenzin Tsetan Choklay, Billy Cobham, Amit Dutta, Sheila E, Peter Gabriel, Dame Evelyn Glennie, Sarah Hennies, Christophe Laudamiel, Huang Ruo, Shivamani, Wang YaHui, Apichatpong Weerasethakul, Palden Weinreb, Bora Yoon
Rubin Museum team: Jorrit Britschgi, Tim McHenry, Jamie Lawyer, Brianne Muscente-Solga Becky Houran
The post Buddhist principles inform PRO’s design of Mandala Lab in New York appeared first on Dezeen.





