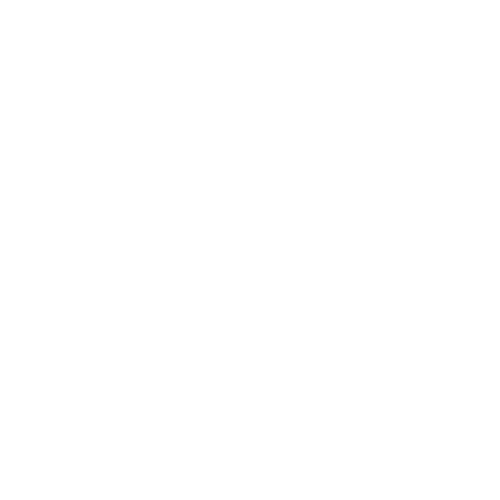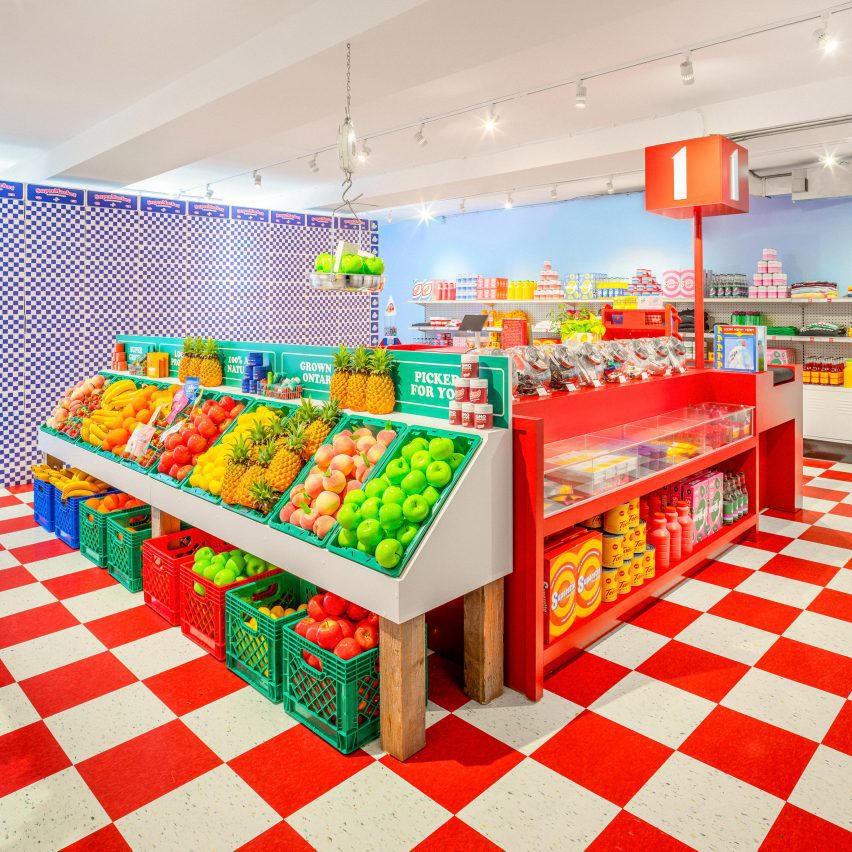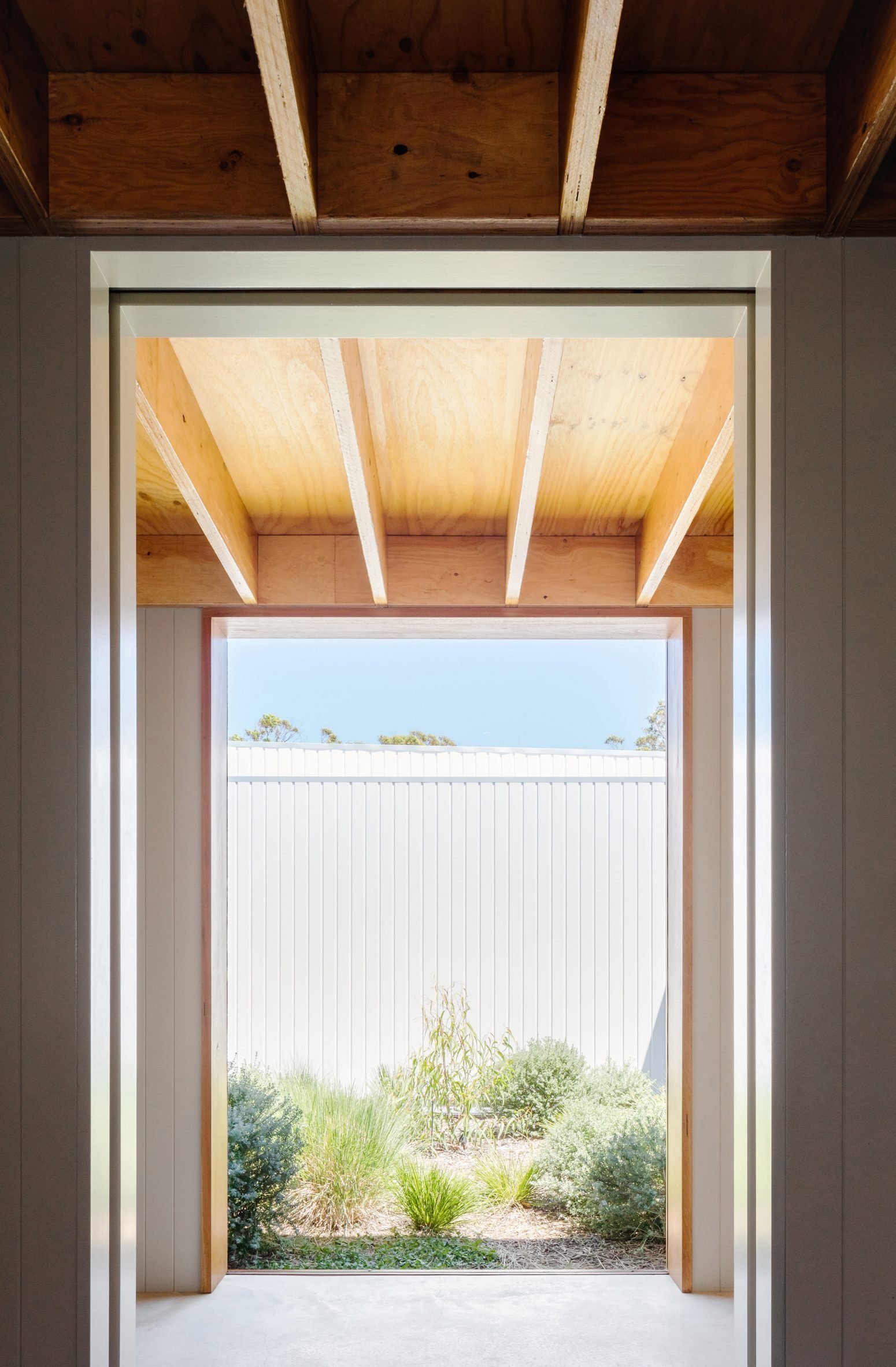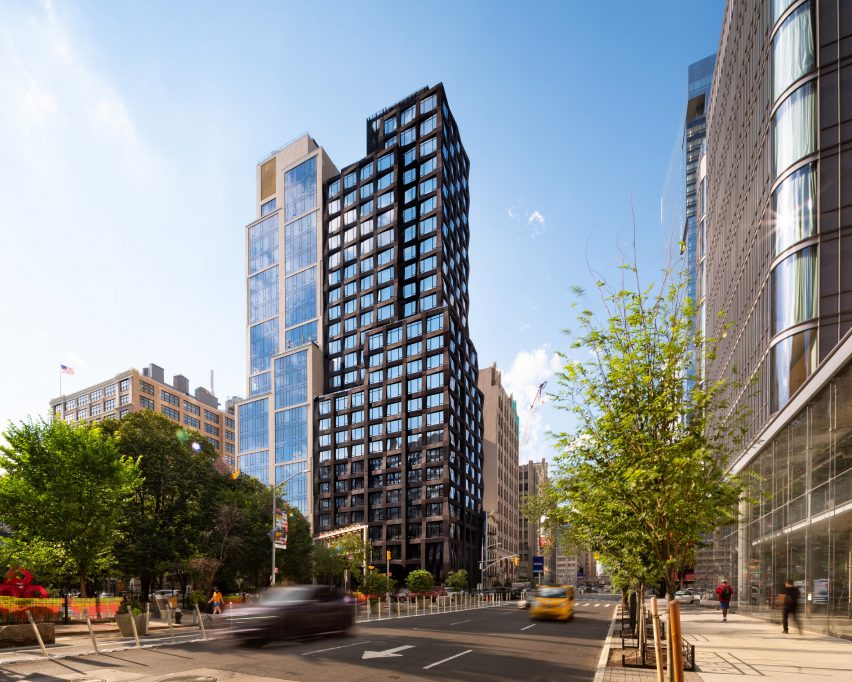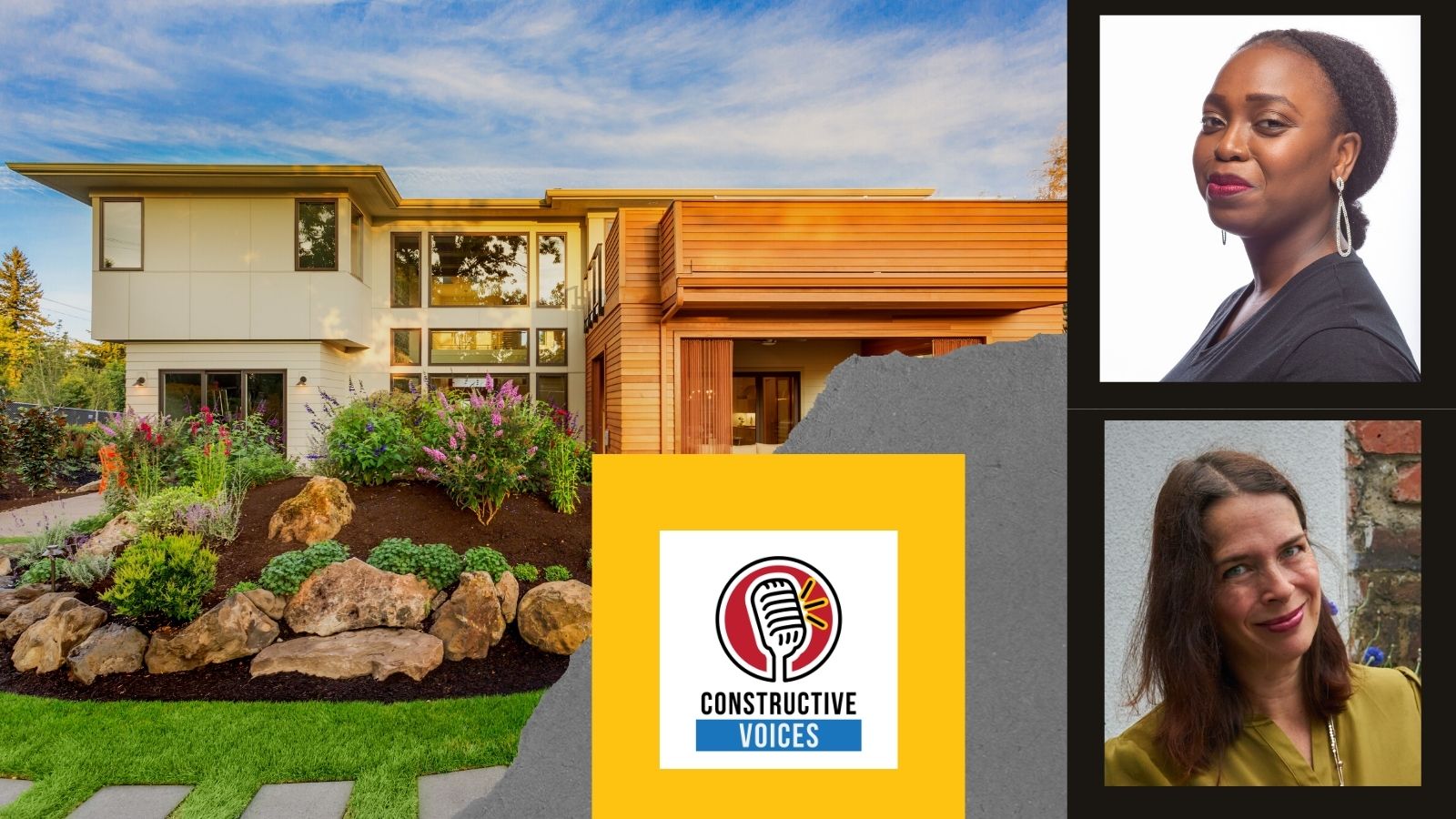SOM designs UAE diplomacy building with Middle Eastern motifs in Manhattan
Architecture firm SOM has designed a limestone-clad building patterned with symbolic palm leaves for the Permanent Mission of the United Arab Emirates to the United Nations in Manhattan.
The building represents the United Arab Emirates’ (UAE’s) diplomacy to the United Nations (UN) and is located in Manhattan’s Turtle Bay neighbourhood, close to the UN headquarters.
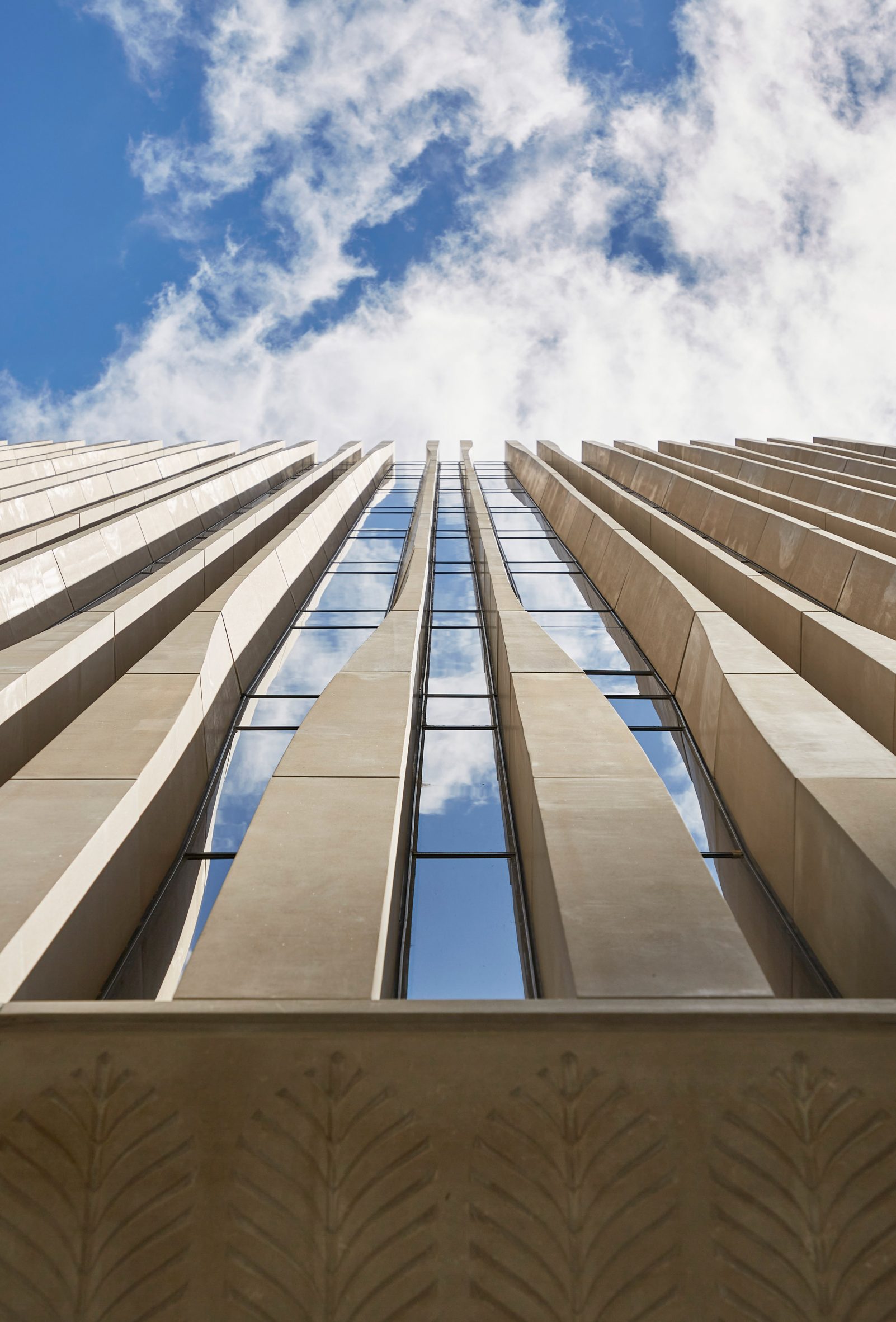
The Permanent Mission of the United Arab Emirates to the United Nations is an organisation set up by the UAE to champion the UN and is headed by ambassador Lana Zaki Nusseibeh.
Indiana limestone, sourced from the same quarries that provided the facades for the Empire State Building and the Rockefeller Center, clads the diplomacy building.
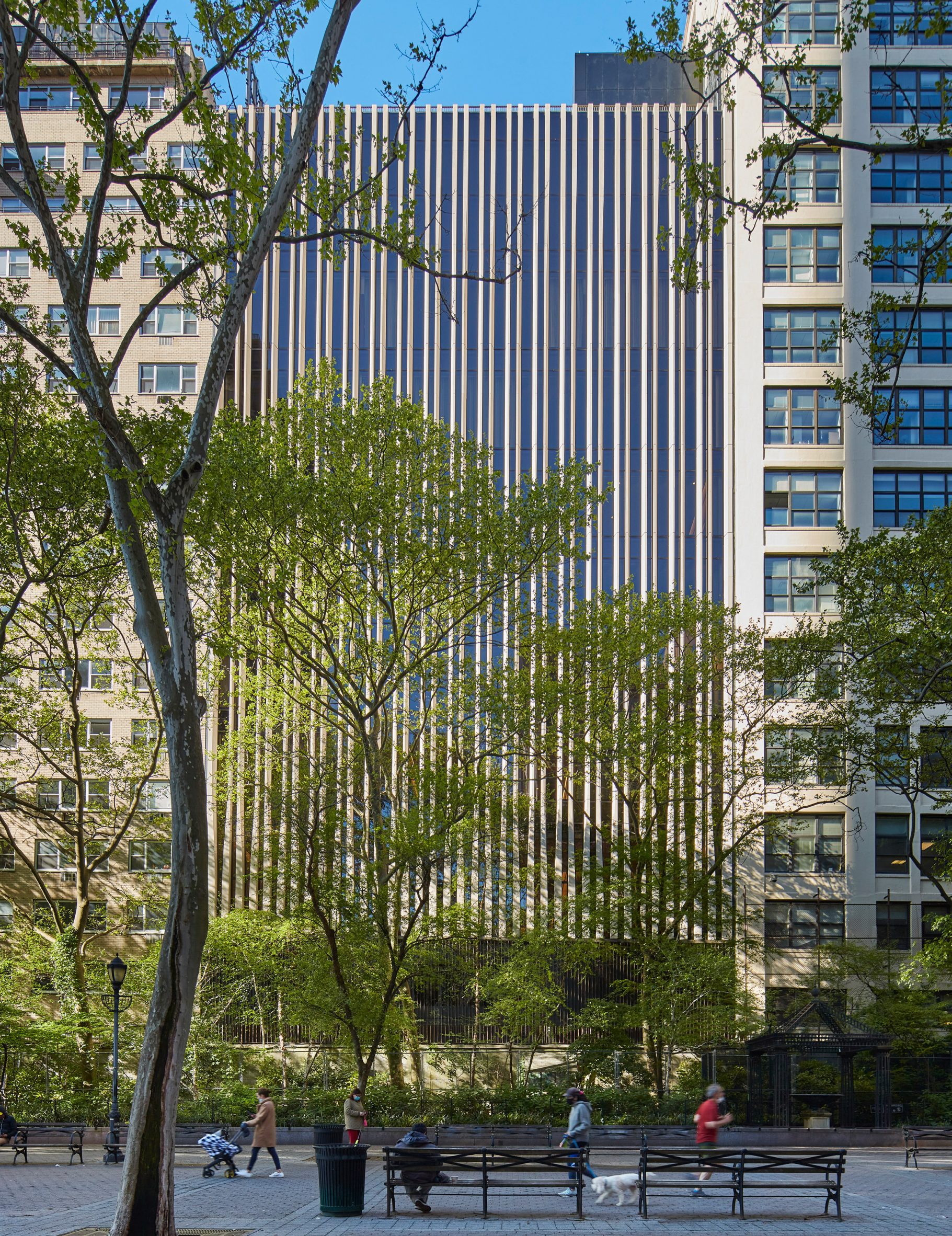
The 10-storey tower was designed to blend with the scale of the rest of the neighbourhood while also representing the UAE.
SOM added palm leaf motifs to the building’s canopy and entrance as an international symbol of peace.
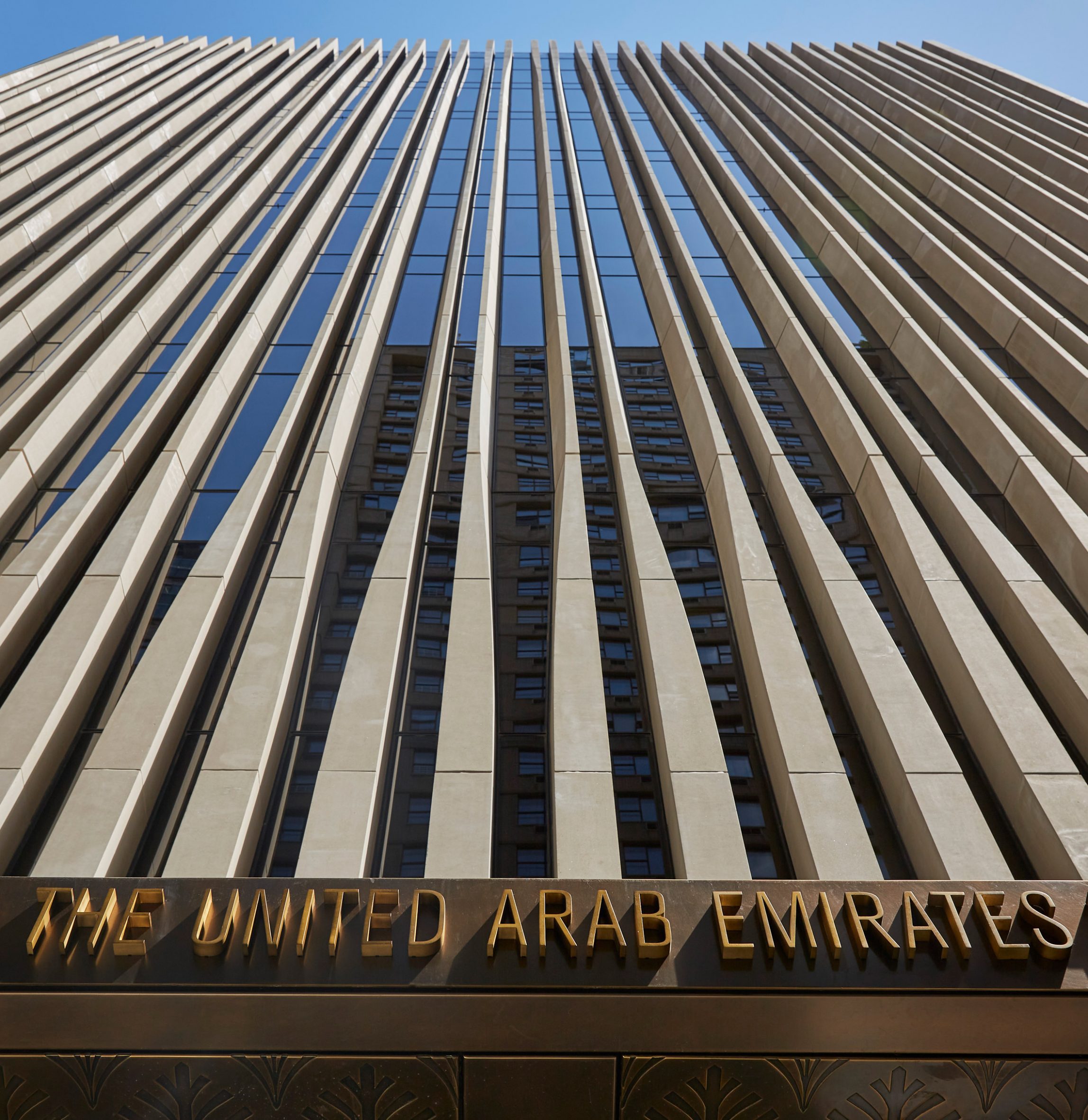
As the tower rises, the facade’s vertical elements attenuate to cater to privacy and light-related needs within the building, which also echoes the narrowing spine of a palm leaf.
“The palm is represented by the tapering limestone piers extending skywards from the second floor to the roof,” SOM design partner Chris Cooper told Dezeen.
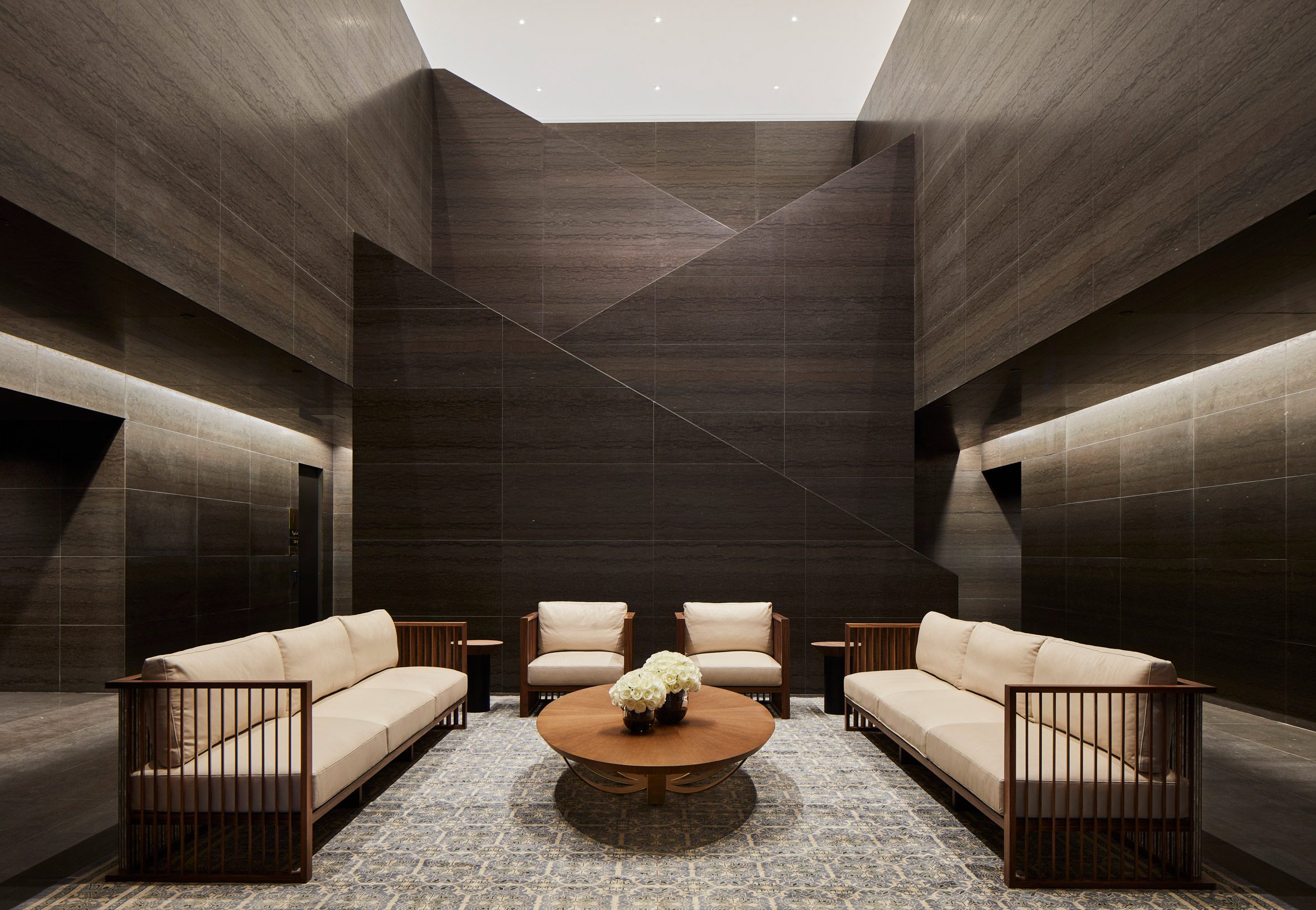
Visitors enter the building via a 40-foot-tall (13-metre) double-height hallway that was designed to echo a courtyard in a traditional Middle Eastern house.
“On the interior, the concept of hospitality blends Middle Eastern tradition with diplomatic decorum,” continued Cooper.
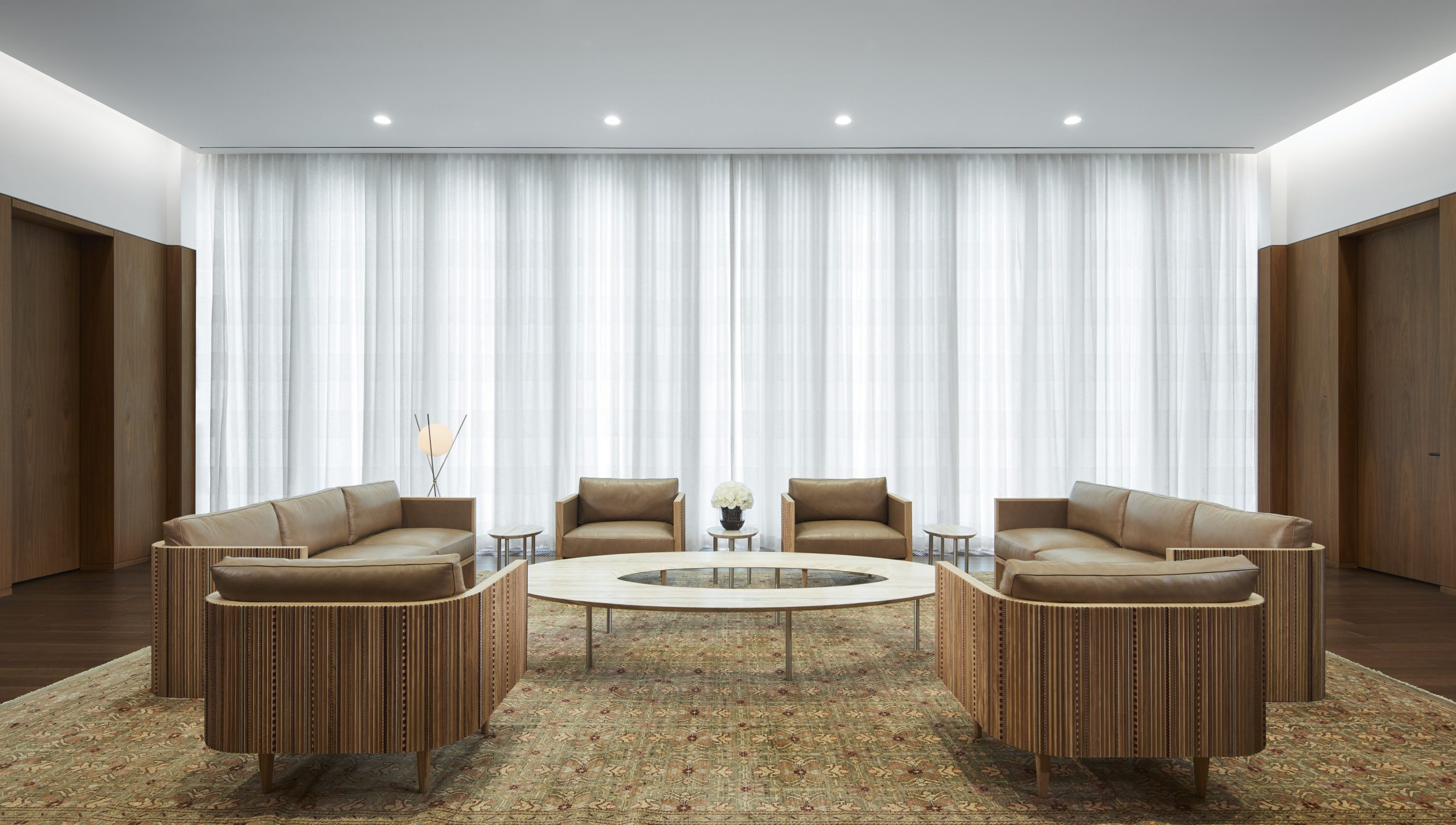
“The space brings guests and staff together in an environment that is dignified, understated, and symbolic of international exchange.”
Split into three zones, the building’s first two storeys house the entry hall and event spaces, while floors three to six feature an amenity level and staff offices.
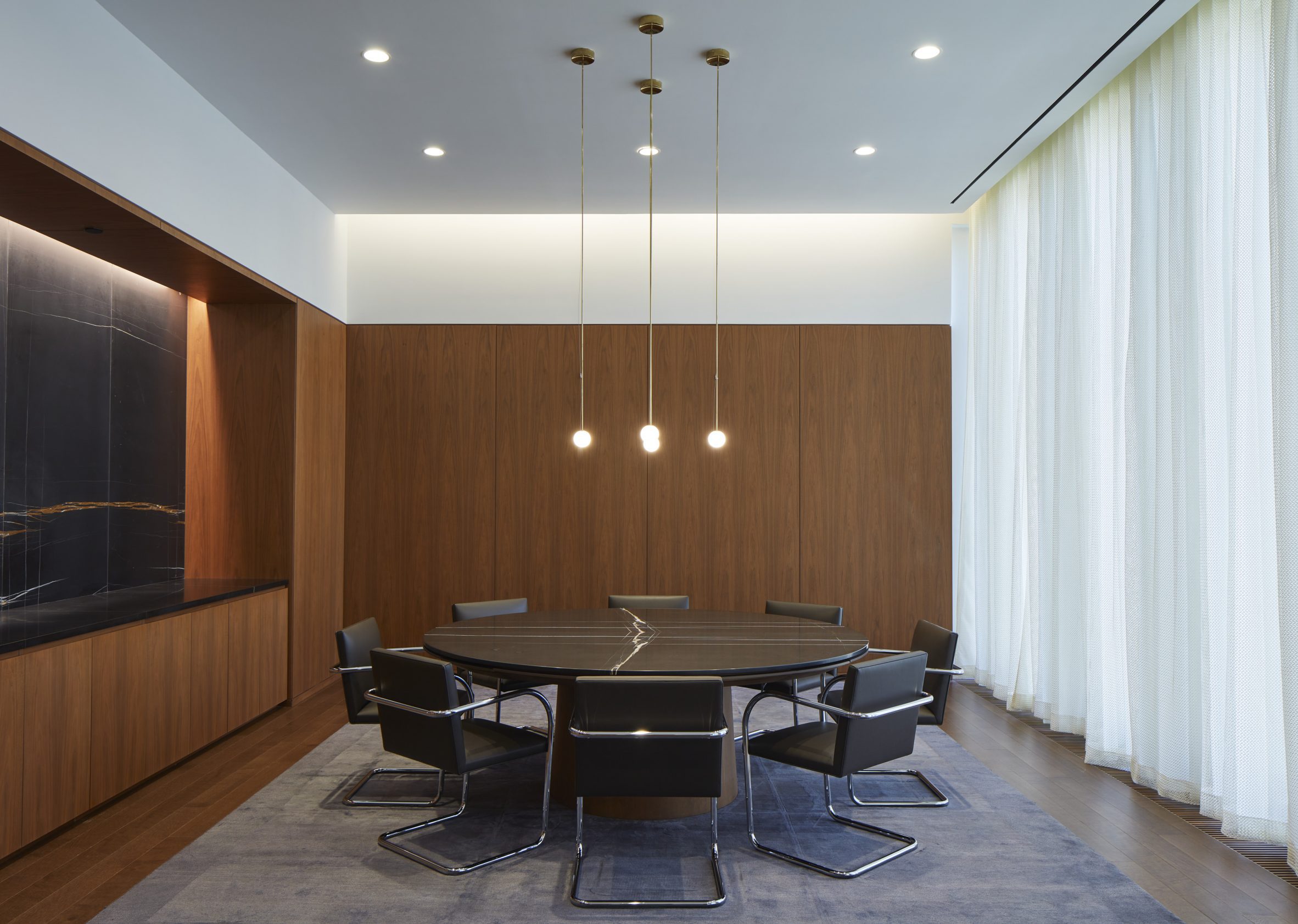
Levels seven and eight are reserved for executive areas, and at the top portion of the building, there is a roof terrace with impressive views of the Dag Hammarskjold Plaza below and the East River beyond.
“The layout of each floor of the building is inspired by the principle of the central courtyard, with a central reception and gathering space that is accessible from the elevator lobby,” explained Cooper.
“These spaces choreograph the visitor’s progression through the building – heeding the hospitable nature of Middle Eastern culture.”
Throughout the building, interiors pay tribute to the Middle East. Conference rooms include a traditional geometric pattern known as mashrabiya, which features in every UAE diplomatic office around the world.
Lebanese designer Nada Debs created the interiors for the building’s entry hall with a palette of natural materials intended to evoke serenity, such as Northern Canadian limestone.
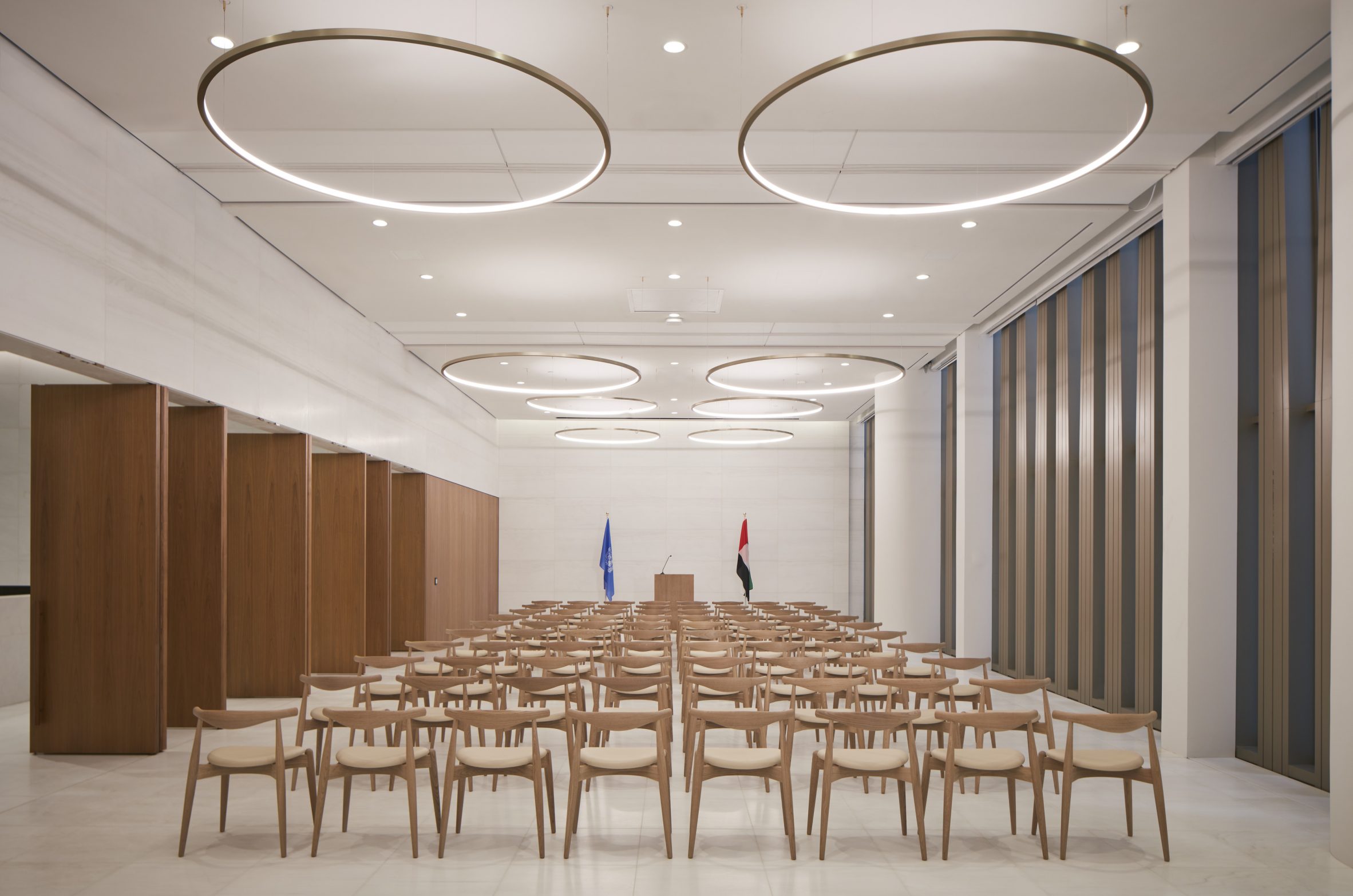
Amenity spaces were designed with flat-cut American walnut and Calacatta marble, while executive spaces house Majlis areas for entertaining guests.
“In designing the mission, we endeavored to integrate Middle Eastern and local motifs, symbolising the power and importance of cross-cultural exchange and rooting the building in New York City’s architectural traditions,” said Cooper.
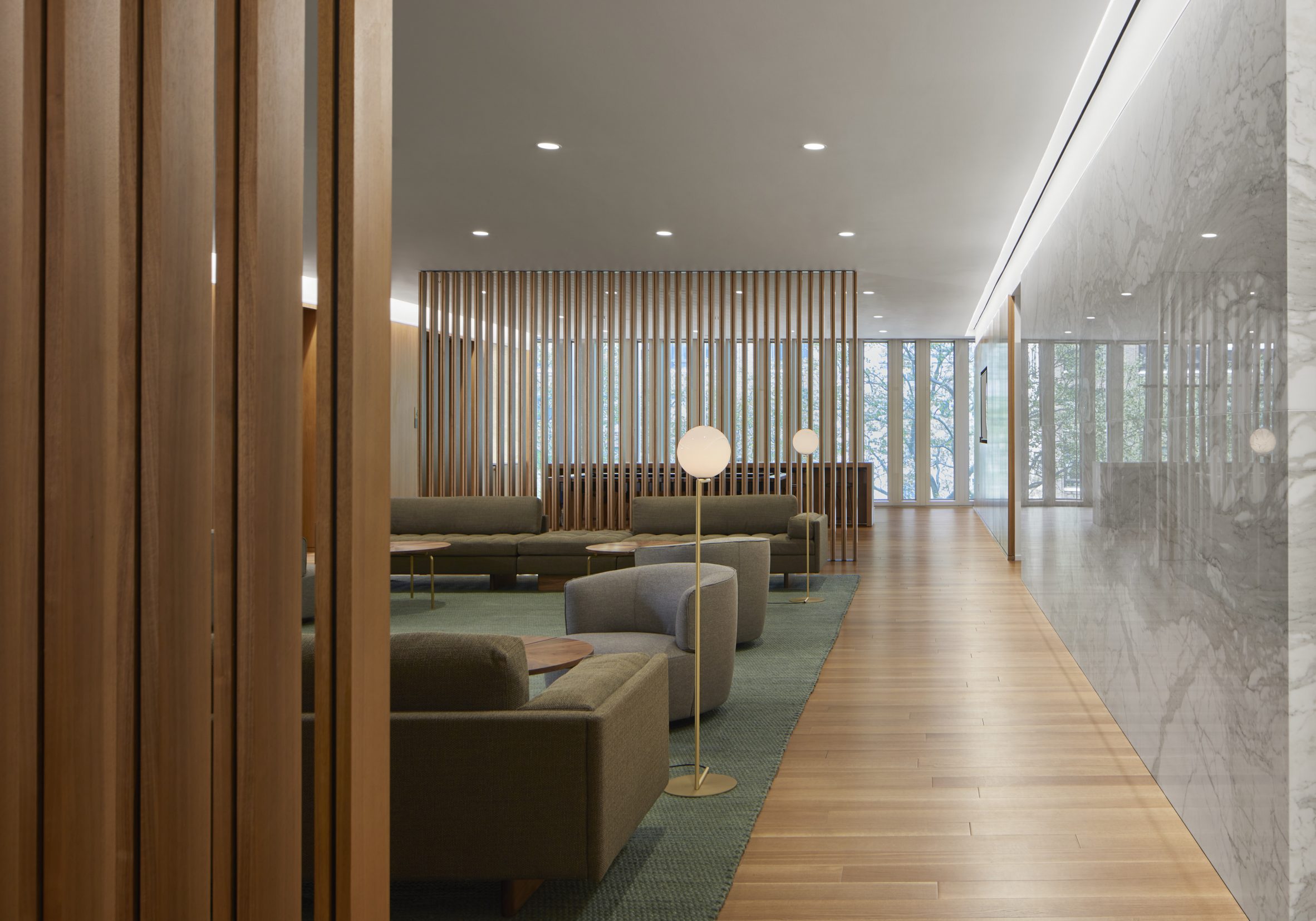
SOM is an American firm founded by Louis Skidmore, Nathaniel Owings and John Merrill in 1939. The office was recently chosen to design a mass-timber Olympic village for the Milan 2026 Winter Olympics.
The photography and drawings are courtesy of SOM.
The post SOM designs UAE diplomacy building with Middle Eastern motifs in Manhattan appeared first on Dezeen.


