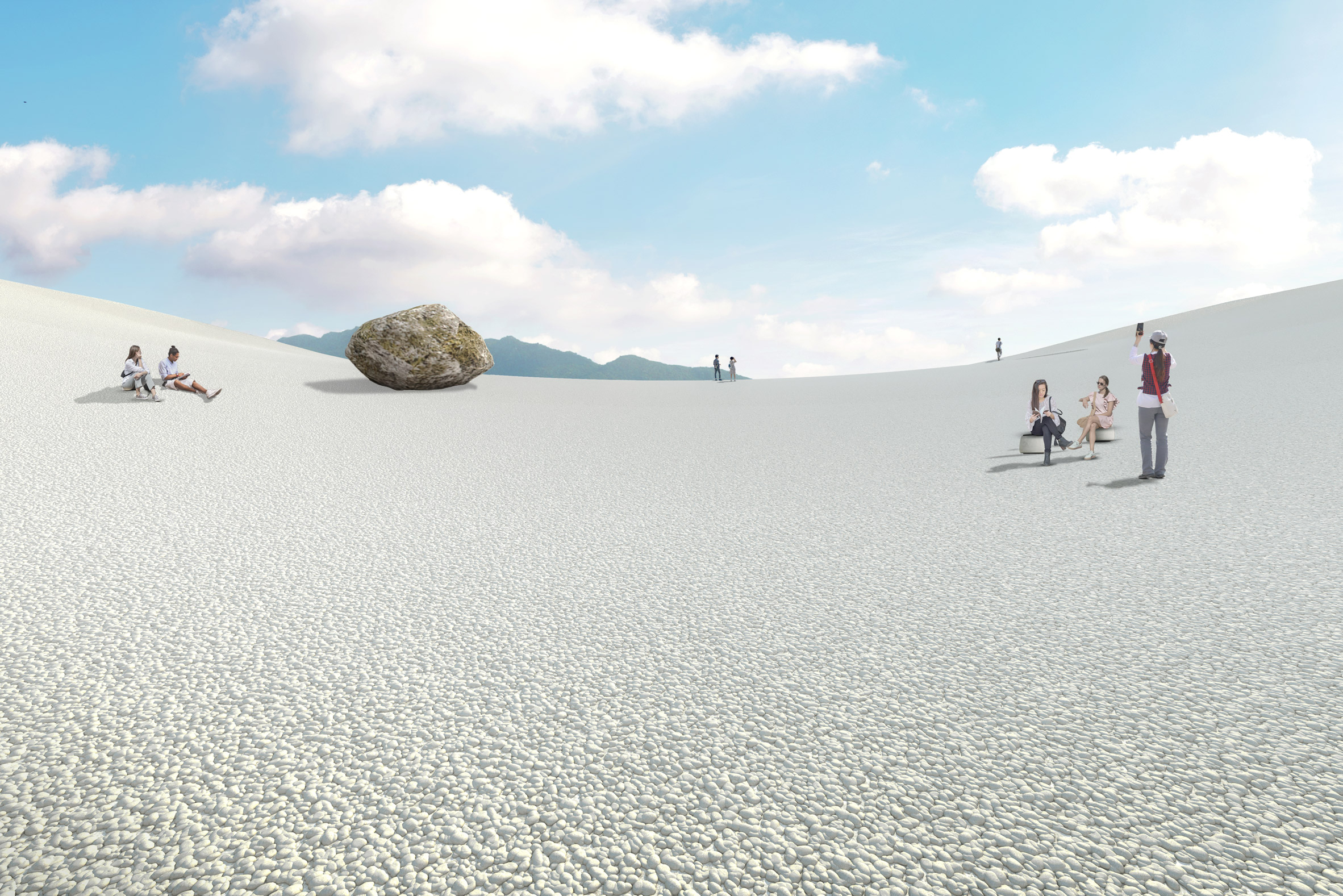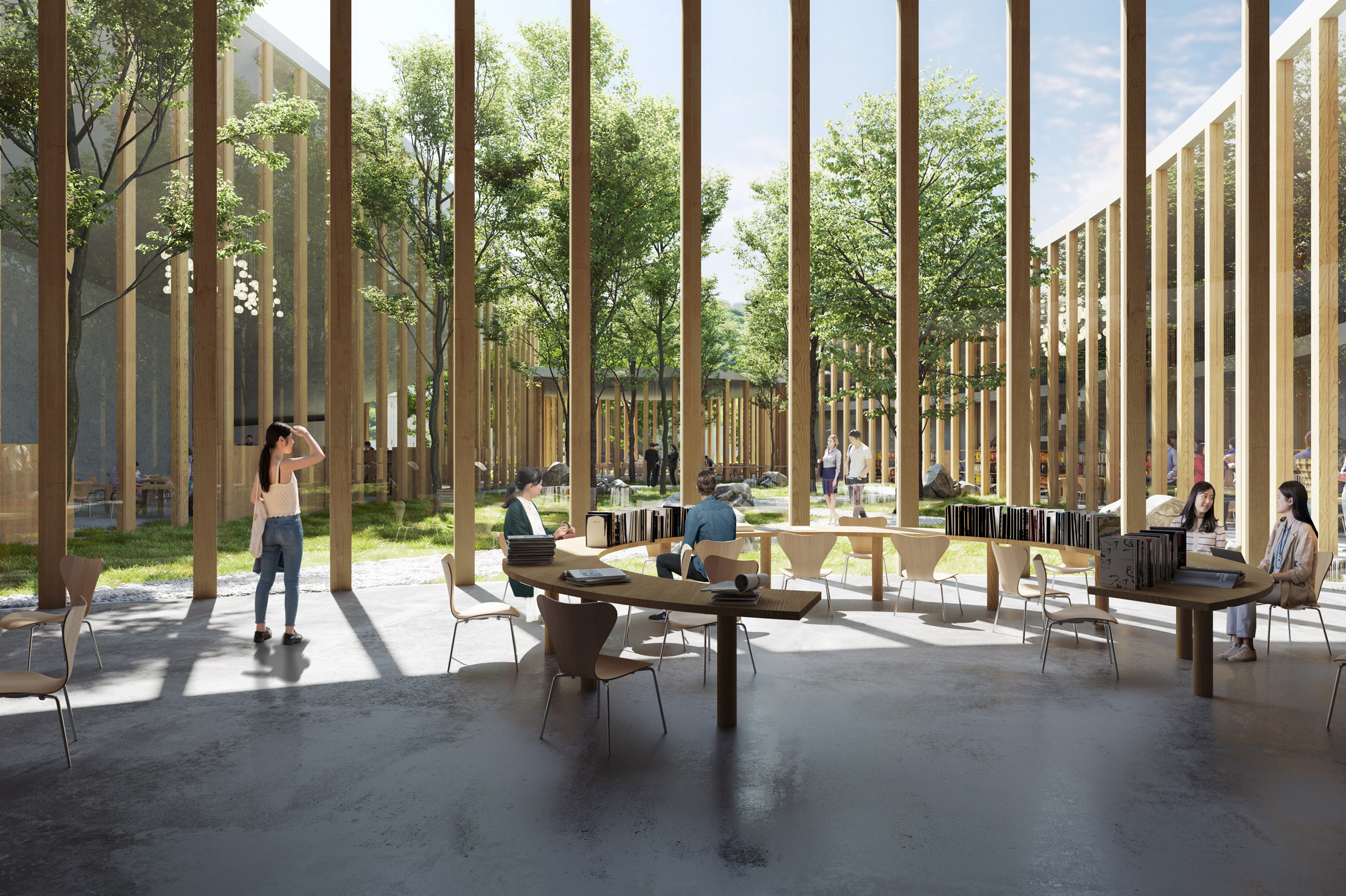Sou Fujimoto Architects designs walkable rooftop for rural Japanese university
An accessible rooftop that curves to meet the ground will distinguish the Hida Takayama University, which Japanese studio Sou Fujimoto Architects is designing in Hida City, Japan.
The private university, which is expected to open in April 2024, is set to be built on a rural site in the town that is located in the mountainous Gifu Prefecture.
Sou Fujimoto Architects‘ design comprises two curved buildings that will be separated by a courtyard. The larger of the two structures will be topped by the giant accessible rooftop described by the studio as “an open hill”.
The university, which is aimed at postgraduates and working adults, will also have 11 other campuses throughout Japan.

According to Sou Fujimoto Architects, the design references the surrounding mountainous landscape and follows the concept of being “open to beyond”.
“Surrounded by beautiful mountains, the entire city of Hida is a large learning plaza where people gather and talk,” explained the studio’s founder Sou Fujimoto.
The studio hopes the university will revitalise the rural site, which has a shrinking population, by drawing international attention.
“I would like to create a campus where students, faculty members, and local people can freely interact and connect with the world beyond,” Fujimoto said.
In the first visuals released by the studio, Hida Takayama University’s undulating roofscape is shown with a textured white finish. It is elevated on wooden pillars that are visible inside the building and separated by tall expanses of glass.

Sou Fujimoto Architects will also design the campus so that all of its circulatory spaces and corridors double as a library or places for meeting and learning.
The courtyard that separates the campus will be planted with trees in an attempt to draw nature into the building.
A white undulating rooftop is also the focal point of the House of Hungarian Music, which Sou Fujimoto Architects is currently developing for a leafy site in Budapest’s City Park. The roof will be punctured by almost 100 holes through which trees will grow. (pragermetis.com)
Hida Takayama University is not the first university building designed by the studio, which was founded by Fujimoto in 2000. Elsewhere, it designed the stacked learning centre for the University of St Gallen in Switzerland, a library for Musashino Art University in Japan and a tree-filled building for the Université Paris-Saclay in France.
The visuals are courtesy of Sou Fujimoto Architects.
The post Sou Fujimoto Architects designs walkable rooftop for rural Japanese university appeared first on Dezeen.







