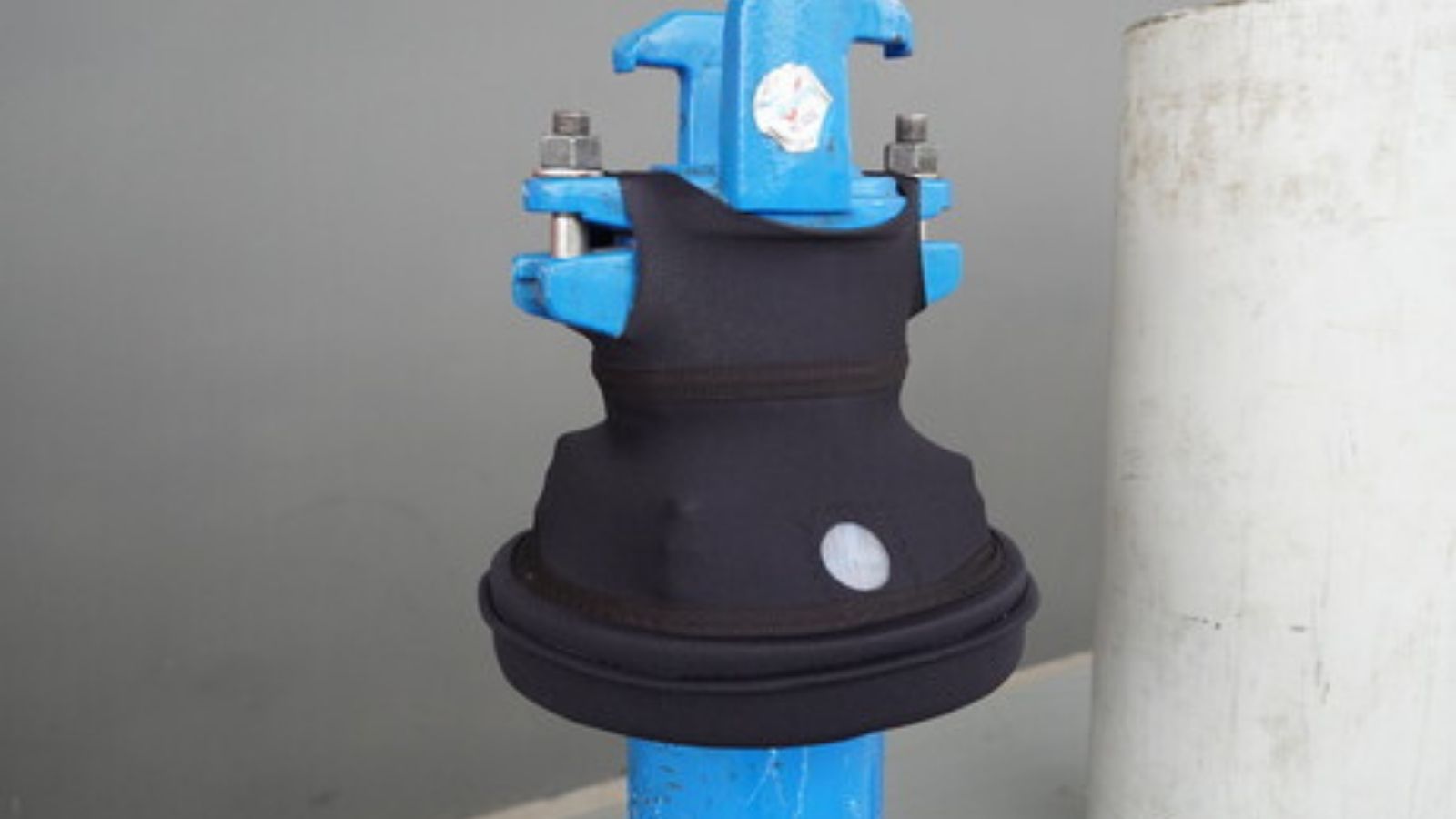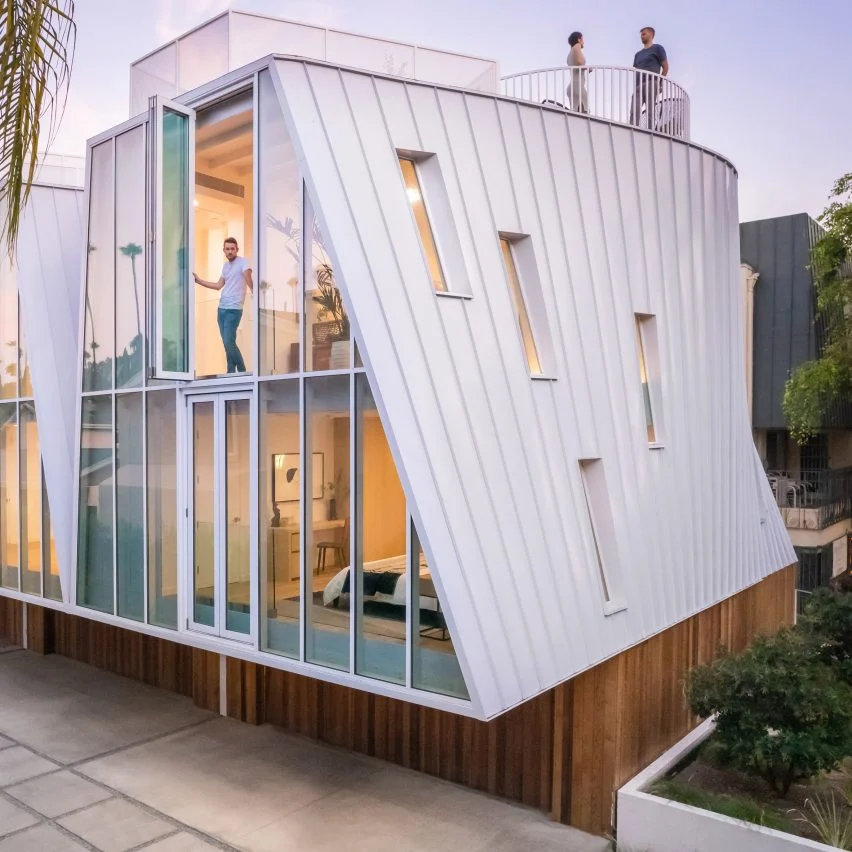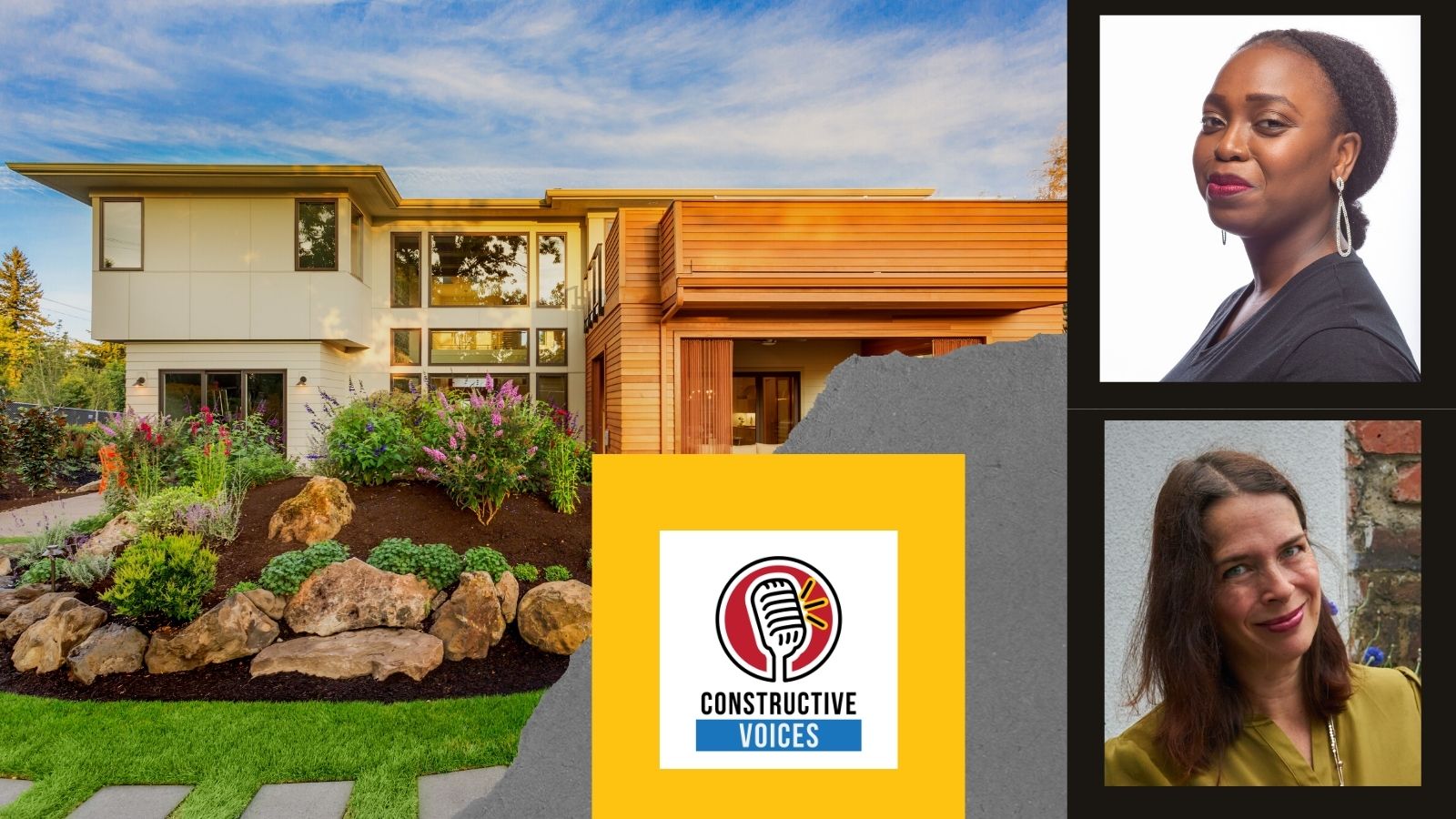University of Central Lancashire highlights ten student architecture projects
A glassmaking studio that also works as a community centre and a creative hub that produces ceramic lamps are featured in Deezen’s latest school show by students at the University of Central Lancashire.
The projects, which are all located in Blackpool and explore themes of inequality, sustainability and tourism, also include exhibition spaces and a model-boat workshop.
School: University of Central Lancashire, Grenfell-Baines Institute of Architecture
Course: BSc (Hons) Architecture
Tutors: Lee Ivett, Adrian Friend and Eddie Blake
School statement:
“Based at the university’s Grenfell-Baines Institute of Architecture, we provide an innovative, creative and critical architectural education that explores the pressing issues of our time from a local and global perspective. This provides a comprehensive grounding in design, theory, history and building technology.”
“Post-industrialisation, poverty, sustainability, inequalities, tourism, the relationship between town and country, digital media and emerging technologies are amongst the issues explored in the course. We have an active dedication to enlarging and diversifying participation in the subject and profession of architecture.”
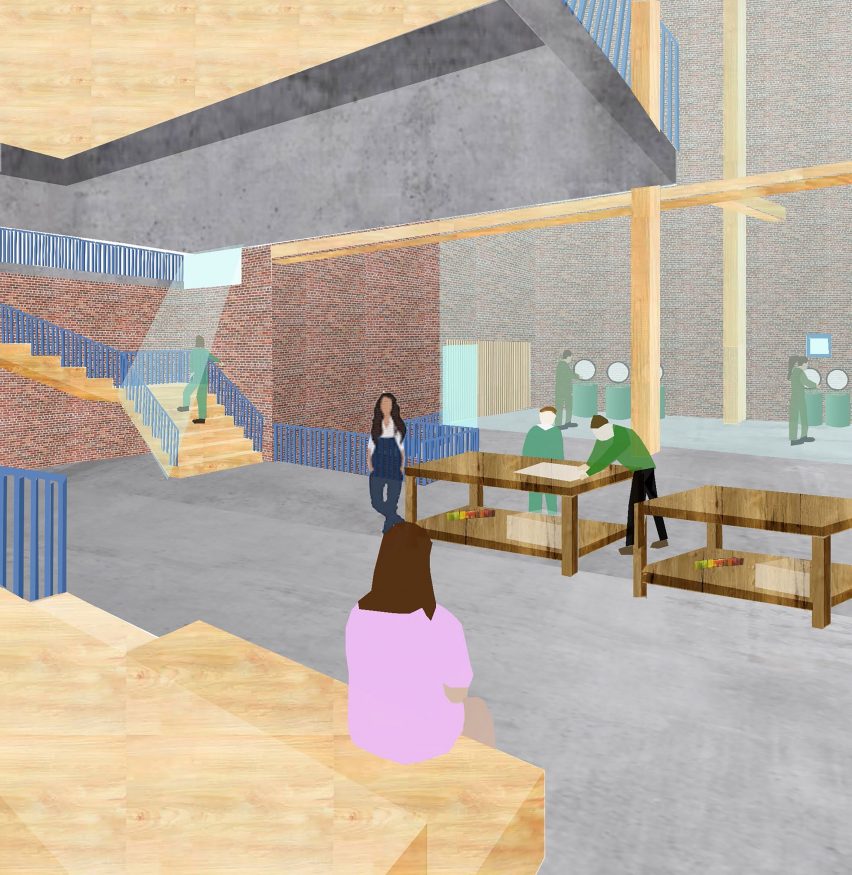
Made in Blackpool by Robyn Platt-Lambert
“This building offers a space to learn glassmaking skills and allows artists to promote their work via a shop.
“The proposal offers a community space that engages, educates and empowers. It is a space where artefacts are made and is a place where artists can design, learn and sell their work.
“The project proposes the retention of the external fabric of a derelict series of guesthouses. It introduces a new wooden structural frame into the void of the building as a means to organise the programme in plan and section.
“The introduction of what is new is ambiguously expressed as an architectural language on the building’s facade – an approach continued through the reuse of brick and other demolition materials.”
Student: Robyn Platt-Lambert
Course: BSc (Hons) Architecture
Tutors: Lee Ivett and Adrian Friend
Email: robynlambert17[at]gmail.com
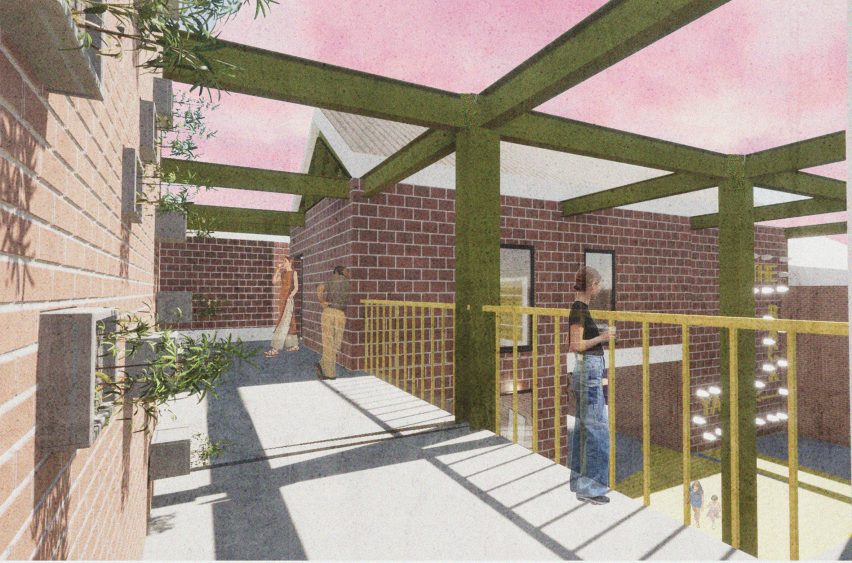
The Backyard by Ayomini Oredugba
“The project is a space to make, learn and celebrate the memory of ‘having a good time in Blackpool’.
“It is a means to empower marginalised communities and bring tourists and residents together while learning about the consequences of a ‘good time drinking in Blackpool.’
“The project is an open-plan exhibition space with plinths and a threshold space connecting three streets. It also includes a workshop for producing artefacts on a separate block with manufacturing facilities.
“What makes the programme compelling is how the different areas of the building are physically detached but socially integrated.”
Student: Ayomini Oredugba
Course: BSc (Hons) Architecture
Tutors: Lee Ivett, Adrian Friend and Eddie Blake
Email: oayomini[at]yahoo.com
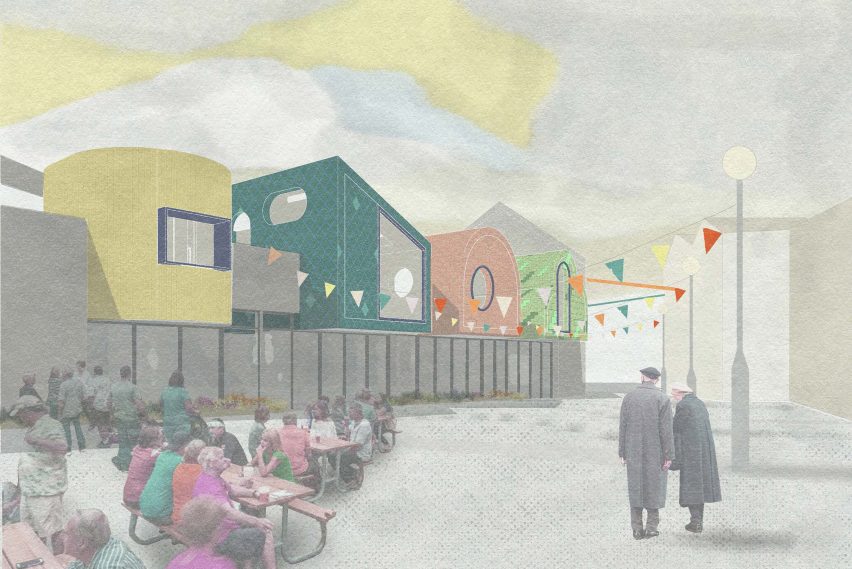
Blackpool Ceramics Studio by Isabella Robinson
“This project explores the existing economic, social and environmental experiences in Blackpool. It aims to provide a design that supports and enhances the lived experience of residents who the area’s declining economy has let down.
“A new creative production hub that produces handmade ceramic base lamps is an opportunity for the town to enjoy a facility that promotes sustainable employment opportunities and a connected community.
“The design creates and activates new public spaces that connect newly pedestrianised streets in the town centre. Ceramics are used as a facade across the hub, expressing the programme while referencing Blackpool’s traditional architecture.”
Student: Isabella Robinson
Course: BSc (Hons) Architecture
Tutors: Lee Ivett, Adrian Friend and Eddie Blake
Email: izzyrobinsonart[at]gmail.com
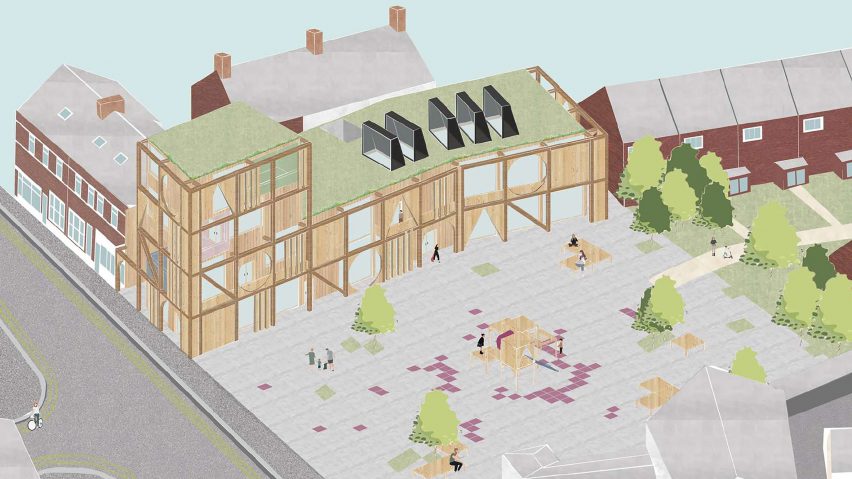
Blackpool Textile and Print Studio by Ellie Watson
“Watson has developed a personalised screen-printed tote bag. Here, visitors can develop their design and learn the process of sewing and screen printing.”
“This project also explores the idea of creating a workshop space for the local children to learn and create. This proposal provides a landscape that includes a playground and additional seating that acts as a middle ground between maker space, pub and residential housing towards the back of the site.
“As well as developing a space that can be used for teaching, the site also has direct access to neighbouring schools. This allows children to use the workshop facilities, providing space and opportunities for local people to learn and improve their skills.”
Student: Ellie Watson
Course: BSc (Hons) Architecture
Tutors: Lee Ivett, Adrian Friend and Eddie Blake
Email: ellienwatson[at]outlook.com
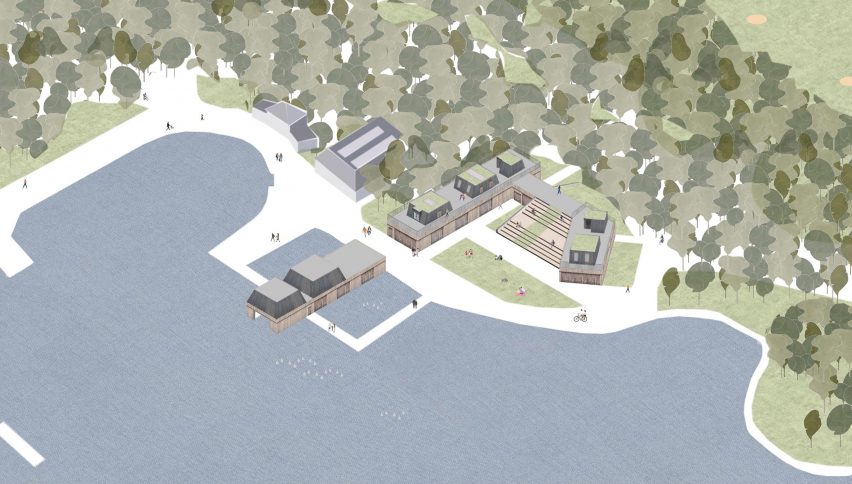
Stanley Park Model Boat Workshop and Clubhouse by James Horrocks
“This project explores Blackpool to understand the characteristics that constitute a place. It also analyses how to create ideas for new creative and productive building typologies.
“The souvenirs I have chosen to produce in my community ‘maker space’ are small model boats. These model boats can be produced by all ages and abilities.
“The boats can be customised and themed to your personal preference with your choice of colours, imagery and size that best describes your Blackpool experience.
“The creative space will also cater for competitive model yachters. A clubhouse and workshop for members will be added into the community maker space.”
Student: James Horrocks
Course: BSc (Hons) Architecture
Tutors: Lee Ivett, Adrian Friend and Eddie Blake
Email: j.horrocks[at]talktalk.net
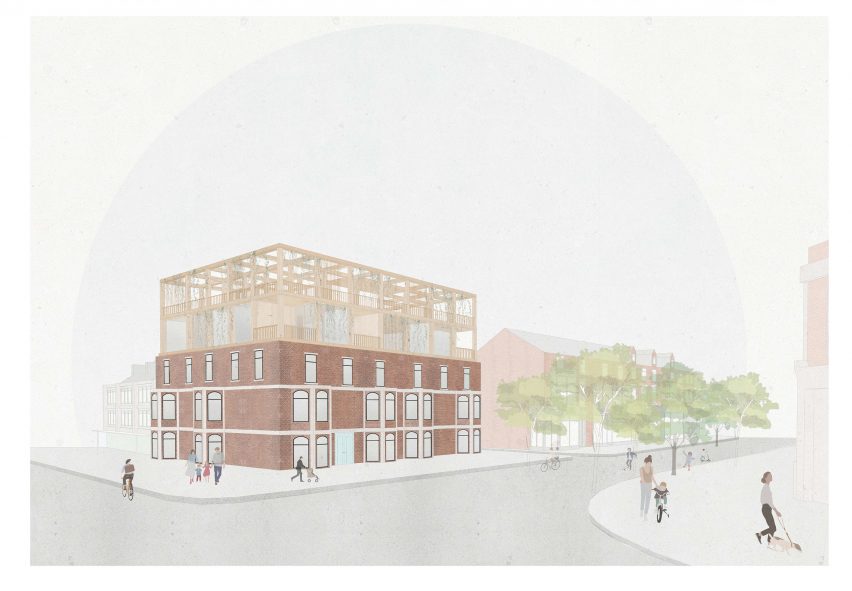
Guesthouse Retro-fit by Patrycja Wolak
“This project aims to build upon knowledge of Blackpool and continue a critical and creative analysis of its territory.
“Located in the centre of Blackpool, the place for crafting aims to appeal to local families, providing guidance, education and opportunities for future employment.
“Lino prints are produced as souvenirs in the form of postcards and posters that are made and sold on-site.
“The strategy for this design was to minimalise carbon dioxide production in the construction process by engaging in the reuse of the existing buildings on site and usage of environmentally friendly materials.”
Student: Patrycja Wolak
Course: BSc (Hons) Architecture
Tutors: Lee Ivett, Adrian Friend and Eddie Blake
Email: patrycjawolak1[at]gmail.com
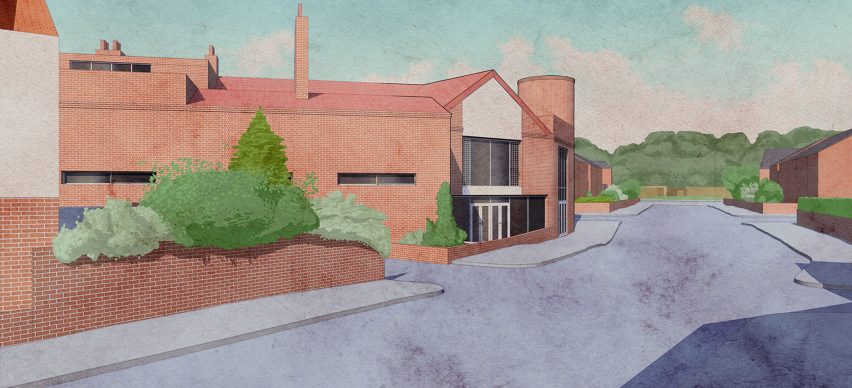
Made in Blackpool by Morgan Yates
“This project integrates the act of making into an area of Blackpool that is at the intersection of working-class and suburban housing typologies.
“The building provides workshop, studio and retail space to create metalware brooches using recycled aluminium. The theme of reuse is continued with the adoption of three existing terraced houses into the wider scheme.
“The visual language of this project references and accentuates the local roads, alleyways and the skyline created by the chimneys.”
Student: Morgan Yates
Course: BSc (Hons) Architecture
Tutors: Lee Ivett, Adrian Friend and Eddie Blake
Email: morgan.reece.yates[at]gmail.com
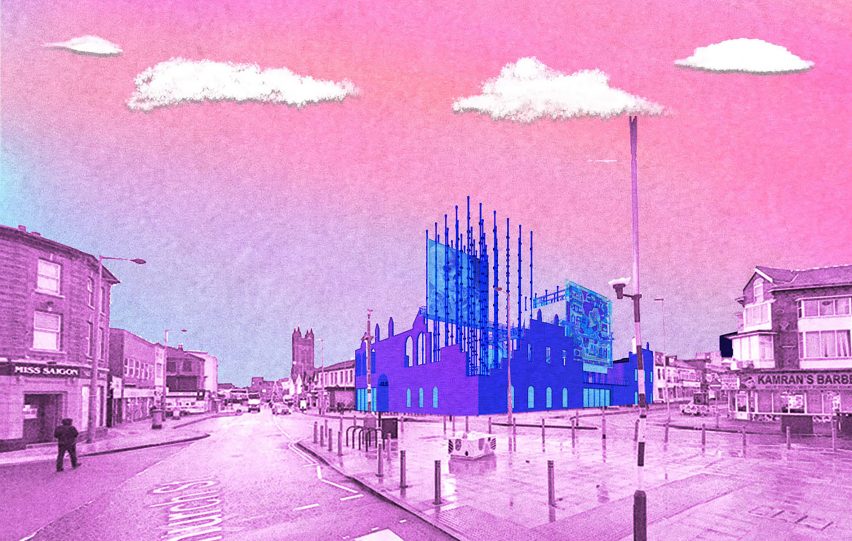
Blackpool Urban Art Park and Workshop by Michael Lasslett
“This project is derived from observing existing graffiti and urban art culture in Blackpool through the documentation of large scale murals on buildings adjacent to the site.
“The building establishes a new public space on a derelict site currently used as a car park. This space utilises a language of temporary structures through the application of fake temporary work infrastructure and scaffolding.
“These structures become a device to host large scale canvases, walkways and platforms for local and invited artists to produce work with the local community.
“This work is then translated into smaller-scale pieces using the screen printing studios and workshops provided within the new building. The building references the previous entertainment complexes that have stood on the site and Blackpool’s ‘fake facades’ along the promenade.
“Scale and grandeur is returned to what was previously a prominent corner in the town but with a subversive attitude centred around artistic agency and empowerment.”
Student: Morgan Yates
Course: BSc (Hons) Architecture
Tutors: Lee Ivett, Adrian Friend and Eddie Blake
Email: mjl99[at]outlook.com
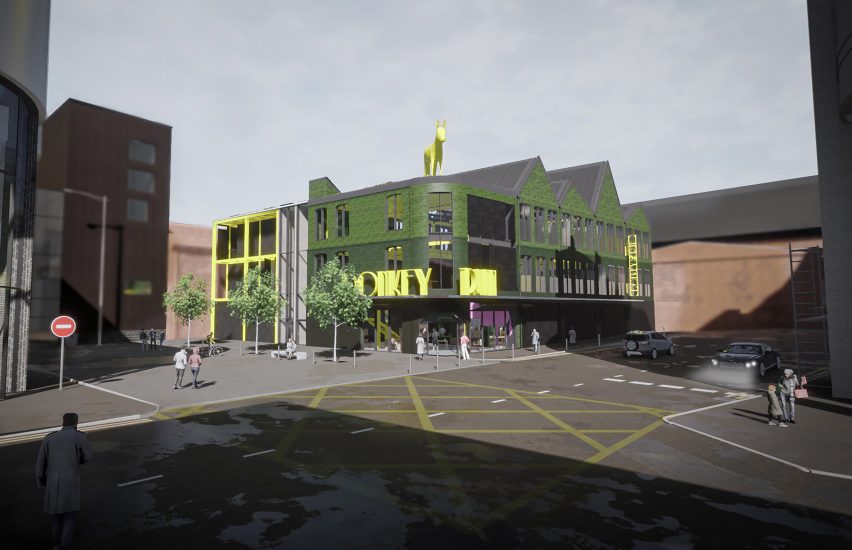
Donkey Run by Rainer Townend
“Craft and carpentry with a ‘hint of the ridiculous’ inform the design of a new town centre typology. It provides carpentry workshops, retail space and living accommodation and is centred around the production of a new game.
“The game called ‘donkey run’ references the seaside culture in the nearby amusement arcades.
“The building develops an architectural language through the considered and creative integration of painted steelwork found on the piers and rides with the glazed brick and fence facades of Blackpool’s historical civic and retail typologies.”
Student: Rainer Townend
Course: BSc (Hons) Architecture
Tutors: Lee Ivett, Adrian Friend and Eddie Blake
Email: rainert123[at]gmail.com
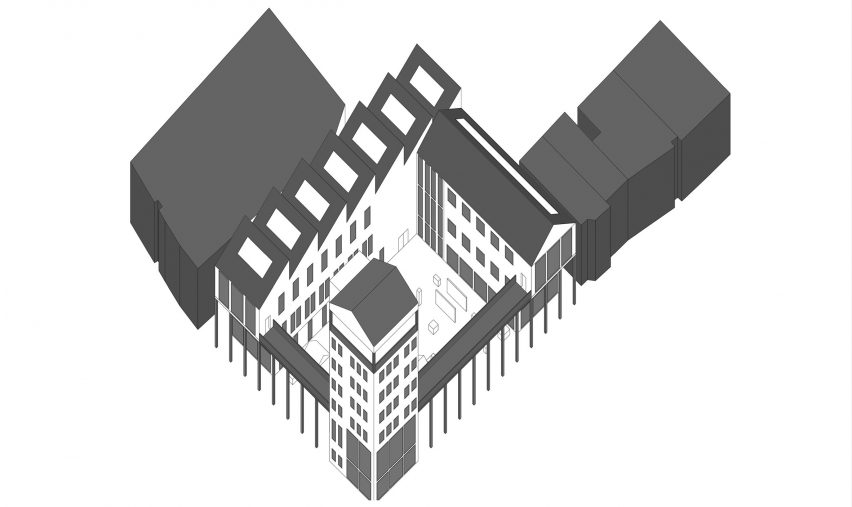
Courtyard and Colonnade by Ace Santiago
“The experience visiting, working and living in Blackpool informs this proposal.
“This project revolves around resin casting and the display of these objects to the public. This project gives visitors and residents a chance to learn about, create and take home a piece of the ‘Blackpool experience’.
“The architecture is formed of three main spatial and formal elements: a tower, arcade and courtyard.
“Each is used as a device to establish territory whilst also inviting an engagement with the functions, activities and amenities of the building.”
Student: Ace Santiago
Course: BSc (Hons) Architecture
Tutors: Lee Ivett, Adrian Friend and Eddie Blake
Email: ace.santiago[at]hotmail.co.uk
Partnership content
This school show is a partnership between Dezeen and the University of Central Lancashire. Find out more about Dezeen partnership content here.




