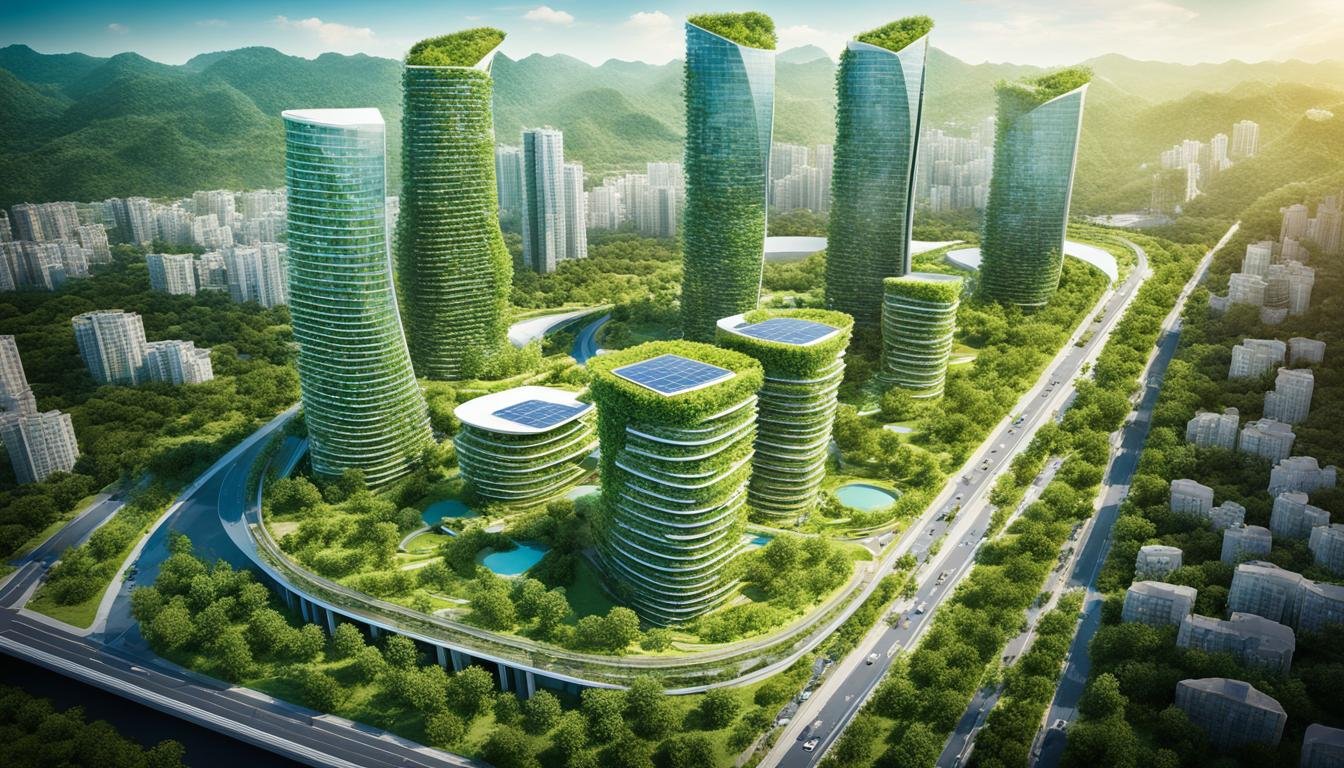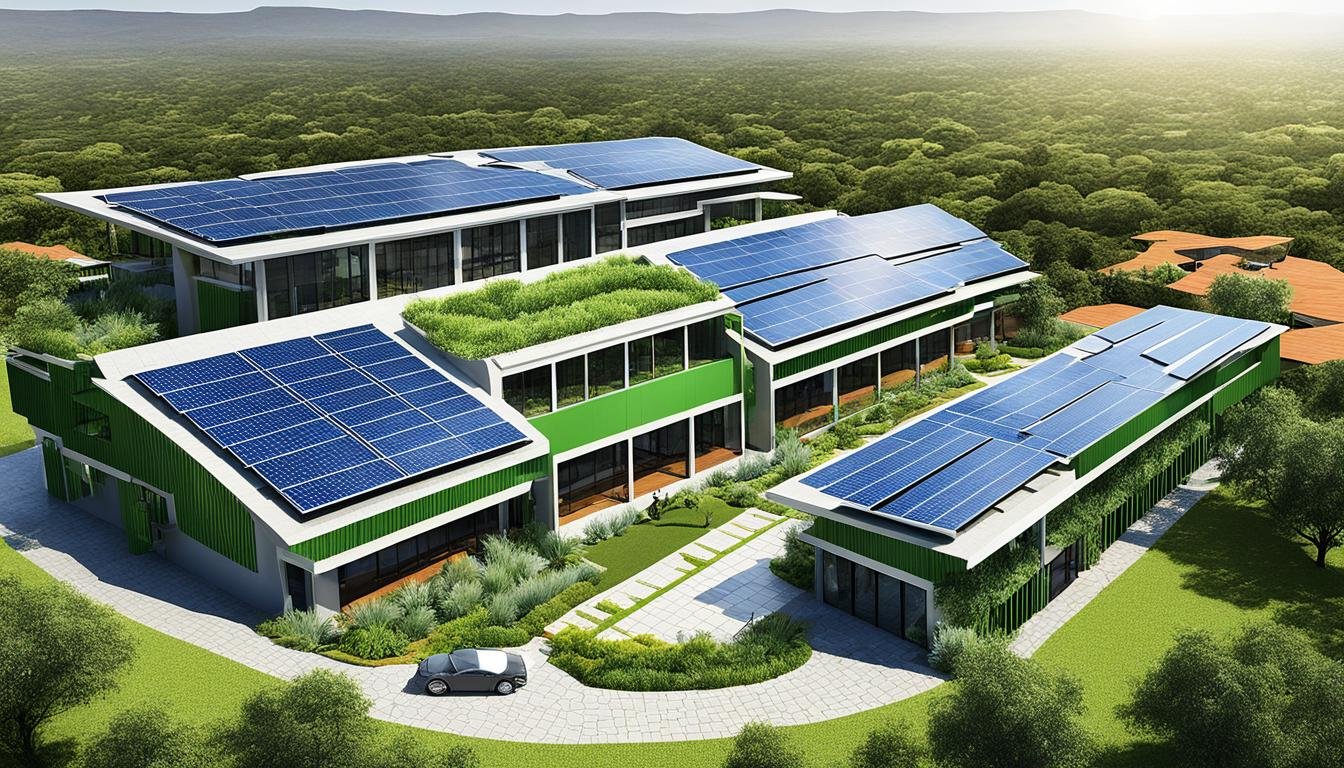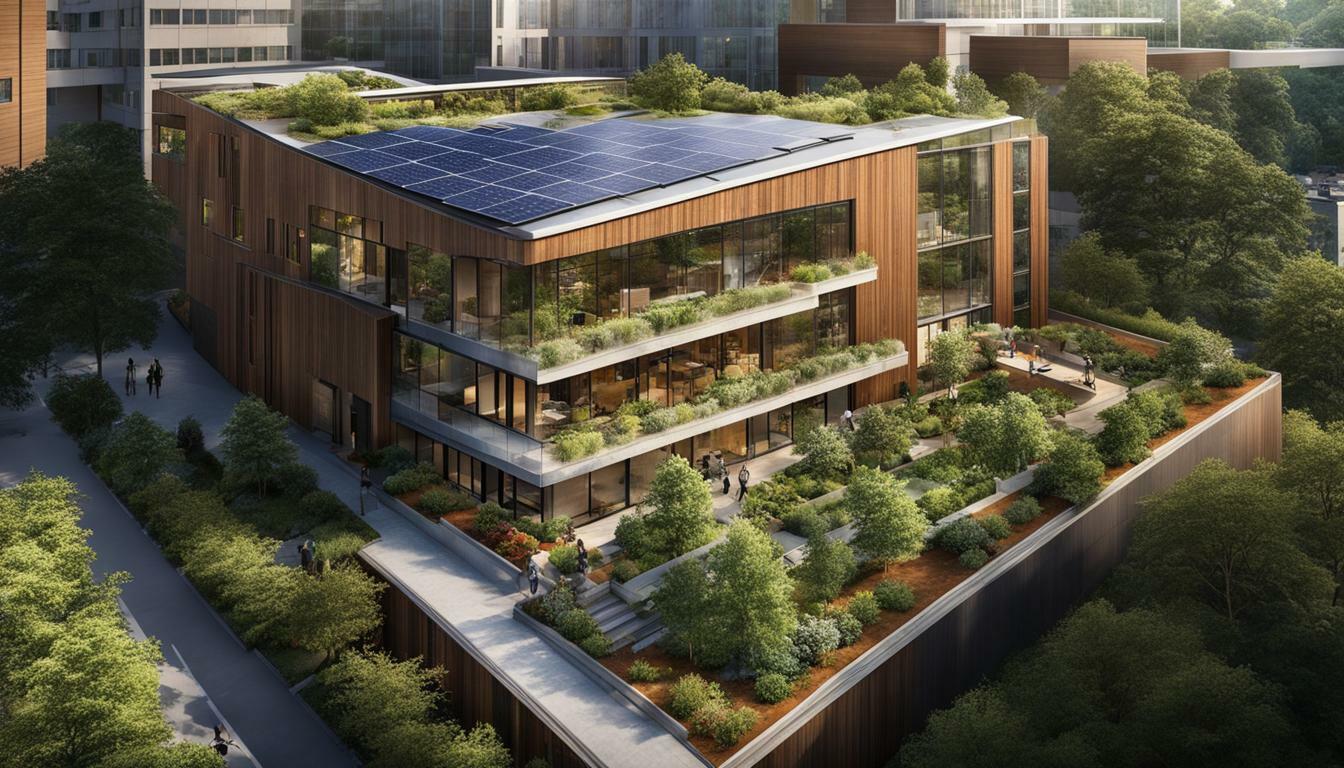Zambia Top Green Buildings
Zambia is taking significant steps towards a greener future with its impressive array of top green buildings. These structures showcase sustainable architecture and eco-friendly construction practices, setting the standard for energy-efficient building design and the use of environmentally friendly materials. With green building certifications and innovative technologies, Zambia is at the forefront of sustainable building solutions and eco-conscious construction.
Key Takeaways:
- Zambia is home to several remarkable green buildings that prioritize sustainable architecture and eco-friendly construction practices.
- These buildings incorporate energy-efficient designs, utilize environmentally friendly materials, and have obtained green building certifications.
- Zambia’s top green buildings, such as Evexia, the first gold-certified sustainable green building in the country, demonstrate the country’s commitment to sustainability.
- Sustainable building practices in Africa focus on resource conservation, climate-responsive design, and minimizing environmental impact.
- While there are challenges, the role of sustainable architecture in Zambia’s future is crucial for environmental stewardship and economic development while maximizing local resources.
Evexia – 1st Gold Sustainable Green Building in Zambia
Evexia is a landmark five-story commercial office building located in the heart of Lusaka, Zambia. It holds the distinction of being the first gold-certified sustainable green building in Zambia. The architectural design of Evexia focuses on sustainability, incorporating eco-friendly materials and energy-efficient features. This building serves as a shining example of sustainable architecture and eco-conscious construction practices in Zambia.
Evexia showcases the commitment to sustainable development and environmental stewardship. With its gold certification, it demonstrates the highest level of sustainable building standards, setting a new benchmark for eco-friendly construction in Zambia.
The design of Evexia embodies the principles of sustainable architecture, combining functionality with environmental consciousness. From the selection of materials to the implementation of energy-efficient systems, every aspect of Evexia’s design has been carefully considered to minimize its impact on the environment.
The use of renewable energy sources, such as solar panels and energy-efficient lighting, reduces the building’s carbon footprint and promotes energy conservation. Evexia also incorporates water-saving technologies and encourages sustainable practices among its tenants.
In addition to its sustainable features, Evexia offers a modern and comfortable workspace for its occupants. The building’s design prioritizes natural light and ventilation, creating a refreshing and pleasant atmosphere. With its spacious layout and ergonomic design, Evexia provides a conducive environment for productivity and well-being.
Evexia is a testament to the possibilities of sustainable architecture and eco-friendly construction. By integrating green building practices and sustainable design principles, this gold-certified building showcases how buildings can be both environmentally responsible and aesthetically pleasing.
Evexia has not only raised the bar for sustainable architecture in Zambia but has also inspired other developers and designers to adopt eco-friendly construction practices. Its success serves as a catalyst for change in the construction industry, as more projects aim to achieve green building certifications and prioritize sustainability.
The impact of Evexia extends beyond its physical presence. It highlights the importance of sustainable development in Zambia and contributes to the country’s economic growth by attracting businesses that value environmentally conscious spaces. Evexia symbolizes a future where sustainable architecture and eco-friendly construction are the norm, fostering a greener and more sustainable built environment.
Design and Accommodation of Evexia
The design of Evexia is focused on creating a high-quality, functional, and sustainable workplace that promotes productivity and wellness. The architectural features incorporate elements inspired by the local environment, infusing the building with a sense of connection to its surroundings. Evexia’s design is a testament to the innovative integration of form and function.
One of the key elements of the design is the accommodation requirements, which ensure that Evexia meets the needs of its occupants. The building offers a minimum of 5000m² of rentable office space, providing ample room for businesses to thrive. Additionally, Evexia features a café capable of comfortably seating 100 people, fostering a vibrant social atmosphere and promoting interactions among colleagues.
Efficiency is a central focus of the design, with an 80% rentable to gross floor area efficiency, maximizing usable space for tenants. Accessibility is also prioritized, with careful attention to compliance with building regulations to ensure that Evexia is accessible to all. Vehicular and pedestrian circulation is well-planned, ensuring smooth movement within and around the building.
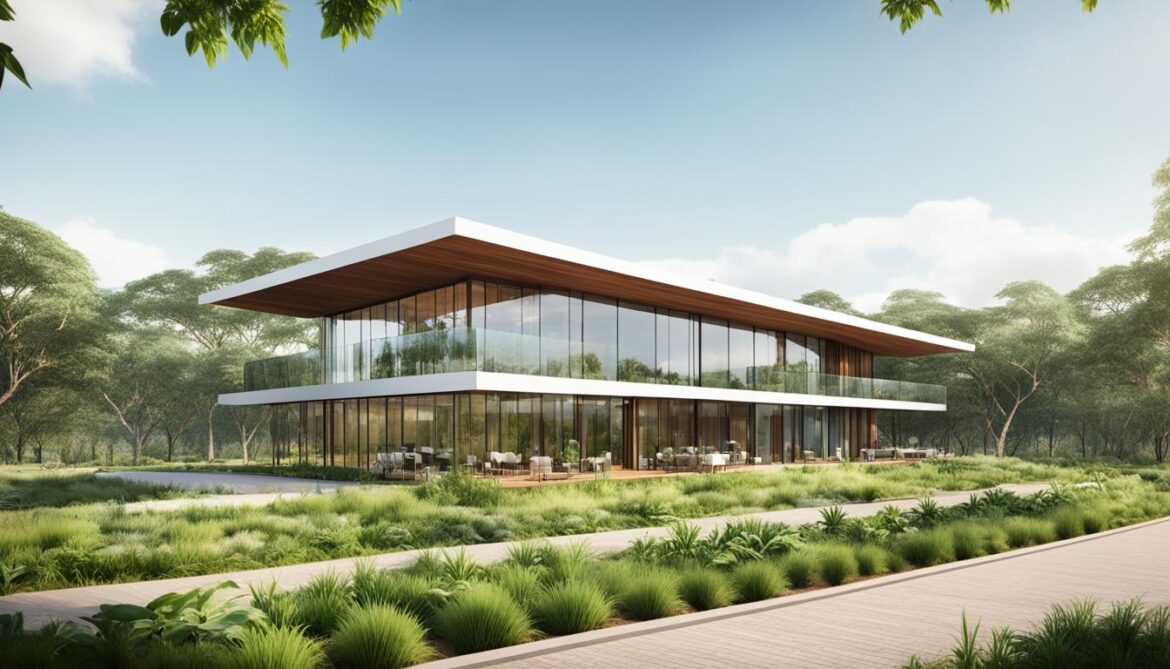
Architectural Features
The architectural features of Evexia are not just visually appealing but also serve a purpose. The design incorporates natural lighting and ventilation systems, reducing the reliance on artificial lighting and air conditioning. This not only minimizes energy consumption but also creates a healthier and more comfortable indoor environment for occupants.
Another notable feature is the use of high-quality materials throughout the building. From the foundation to the finishing touches, Evexia utilizes sustainable and long-lasting materials that contribute to the overall durability of the structure.
Architectural innovation and attention to detail are evident in every aspect of the Evexia design. The combination of functionality, sustainability, and aesthetic appeal create a workplace that is both inspiring and conducive to productivity.
Challenges and Solutions in Evexia Design
The design of Evexia presented several challenges that required innovative solutions. From integrating a café with the office building to managing parking and vehicular circulation, the design team overcame these obstacles while prioritizing sustainability and the procurement of high-quality materials. Additionally, the integration of outdoor and indoor spaces was a crucial aspect of the design process to create a harmonious environment.
One of the main challenges faced was integrating the café with the office building. This required careful planning to ensure separation and security between the two areas while maintaining a cohesive design. The design team successfully achieved this by incorporating architectural elements like separate entrances and soundproof barriers.
Another significant challenge was managing parking numbers and vehicular circulation. With limited space available, efficient parking solutions were crucial. The design team implemented innovative parking systems, such as stacked parking or underground parking, to optimize space utilization and ensure smooth vehicular flow.
Ensuring sustainability in design and construction was a top priority for Evexia. The building incorporates energy-efficient features, such as solar panels and rainwater harvesting systems, to reduce its environmental impact. The design team also focused on sourcing high-quality materials that were both sustainable and met the aesthetic requirements of the project.
In addition to sustainability, the integration of outdoor and indoor spaces was a key challenge. The design team aimed to create a seamless connection between the interior and exterior areas, providing occupants with a pleasant and inspiring environment. This was achieved through the use of large windows, green spaces, and outdoor seating areas.
The challenges faced during the design of Evexia required innovative and creative solutions. By addressing the integration of the café, managing parking and vehicular circulation, prioritizing sustainability, procuring high-quality materials, and integrating outdoor and indoor spaces, the design team successfully created a sustainable and functional building that meets the highest standards of design and functionality.
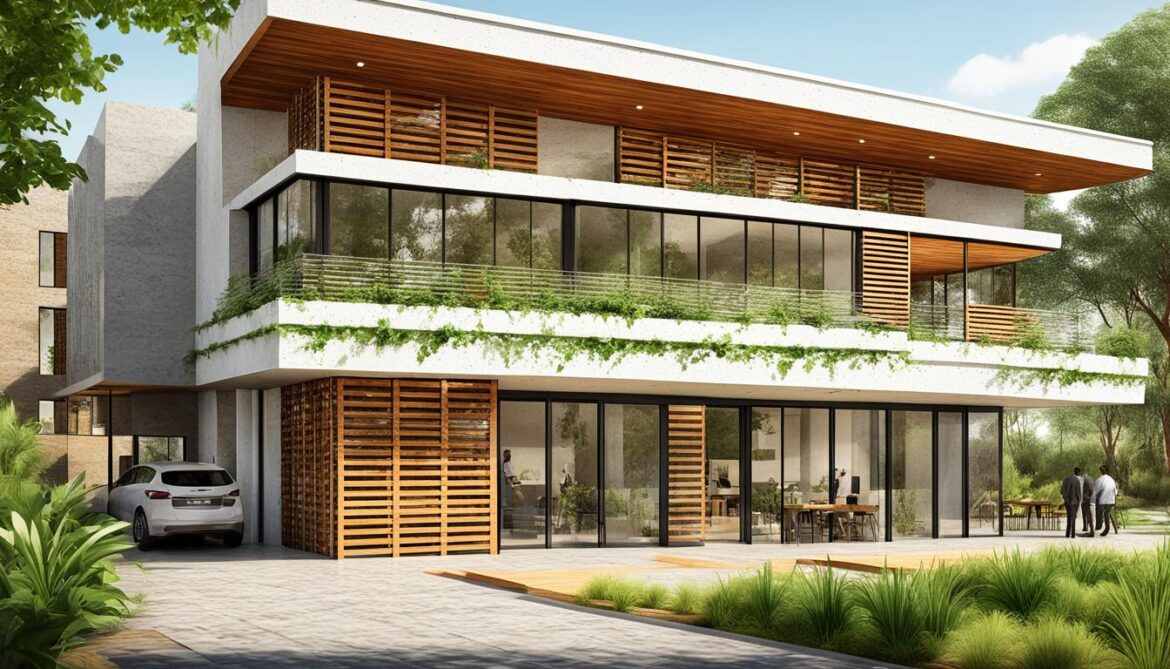
Market Demand and Impact of Evexia
Evexia was developed in response to the high demand for quality office environments in Lusaka, specifically in the Church Rd area. The current office spaces in the area do not meet the expectations of tenants, making Evexia a significant addition to the market. The building’s innovative design and sustainable features set a new standard for office spaces in the area, attracting international clients and driving economic development.
The High Demand for Quality Office Environments
The market demand for office spaces in Lusaka has been on the rise, driven by the growing business and commercial activities in the city. However, the existing office spaces in the Church Rd area fail to provide the desired quality and amenities that businesses require. Tenants are seeking modern and well-designed office environments that can enhance productivity, functionality, and employee satisfaction.
Innovative Design and Sustainable Features
Evexia stands out in the market due to its innovative design and sustainable features. The building incorporates state-of-the-art architectural solutions that prioritize energy efficiency, natural light, and optimal space utilization. It also integrates environmentally friendly materials that reduce the building’s carbon footprint and promote a healthier indoor environment.
The sustainable features of Evexia include:
- Energy-efficient lighting systems
- Solar panels for renewable energy generation
- Water-saving fixtures and rainwater harvesting
- Proper waste management systems
- Green areas and landscaping
Setting a New Standard for Office Spaces
Evexia’s innovative design and sustainable features set a new benchmark for office spaces in the Church Rd area. The building showcases the possibilities of creating high-quality and environmentally conscious workspace environments. Its success has sparked interest among businesses looking to establish a presence in Lusaka, attracting international clients and investors to the area.
Driving Economic Development
The impact of Evexia extends beyond the physical building itself. Its presence in the Church Rd area has contributed to the economic development of the region. The demand for office spaces has increased, leading to business growth and job creation. Evexia has become a symbol of progress and serves as a catalyst for further investment and development in the surrounding areas.
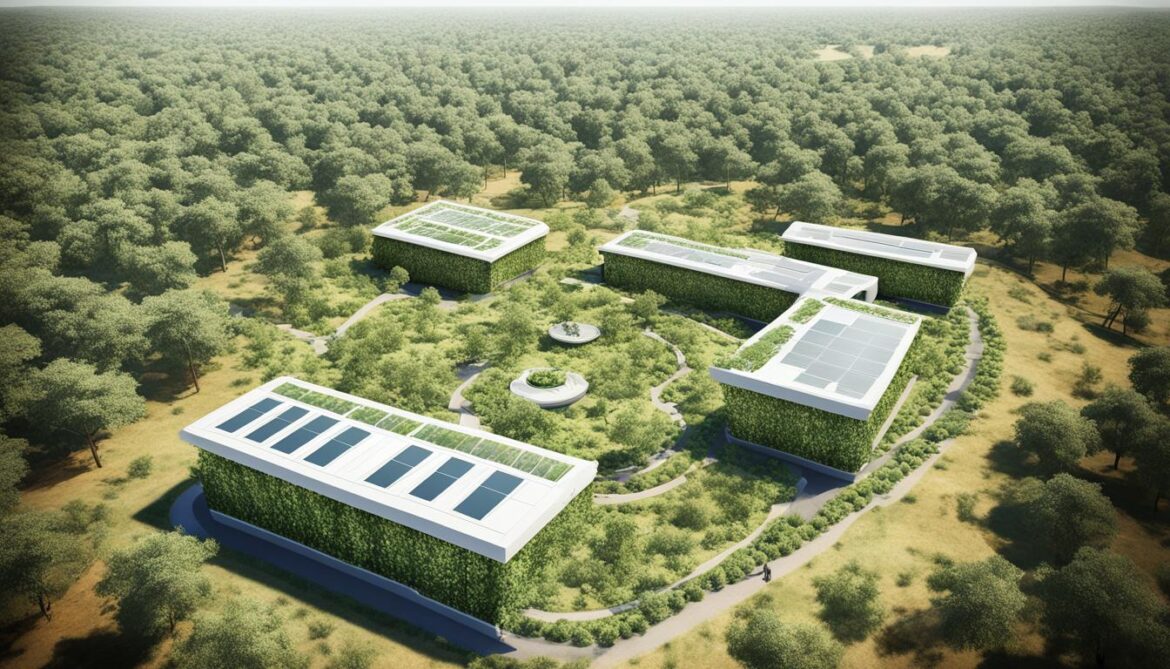
| Benefits | Impact |
|---|---|
| Improved working environments | Enhanced employee productivity and satisfaction |
| Sustainable and eco-friendly construction practices | Reduced carbon footprint and environmental impact |
| Influx of international clients | Boost to the local economy and business growth |
| Attractive investment opportunities | Stimulated development in the surrounding areas |
Sustainable Building Practices in Africa
The need for sustainable building practices in Africa is crucial due to the continent’s growing population and the associated increased demand for buildings. Sustainable architecture focuses on incorporating green building practices, resource conservation, and climate-responsive design principles. This approach aims to minimize environmental impact, promote energy efficiency, and create healthier and more sustainable built environments.
Sustainable architecture in Africa encompasses a range of design strategies and construction techniques that prioritize environmental responsibility. Green building practices involve using renewable energy sources, implementing energy-efficient technologies, and utilizing sustainable materials throughout the construction process. These practices not only reduce the environmental impact of buildings but also contribute to long-term cost savings and improved occupant comfort.
Resource conservation is another key aspect of sustainable building practices in Africa. This involves maximizing the use of natural resources, such as sunlight and rainwater, to reduce reliance on non-renewable resources. Water conservation methods, such as rainwater harvesting and efficient irrigation systems, help mitigate water scarcity issues often faced in many African regions.
Climate-responsive design is a fundamental component of sustainable architecture in Africa. By considering local climatic conditions, architects and designers can create buildings that adapt to the surrounding environment and minimize energy consumption for heating, cooling, and lighting. Passive design strategies, such as natural ventilation, shading devices, and thermal insulation, play a crucial role in achieving climate-responsive design.
By embracing sustainable building practices, Africa can address the environmental challenges associated with rapid urbanization and economic development. These practices not only contribute to the preservation of natural resources but also improve the quality of life for the continent’s inhabitants. Sustainable architecture in Africa is paving the way for a greener and more sustainable future.
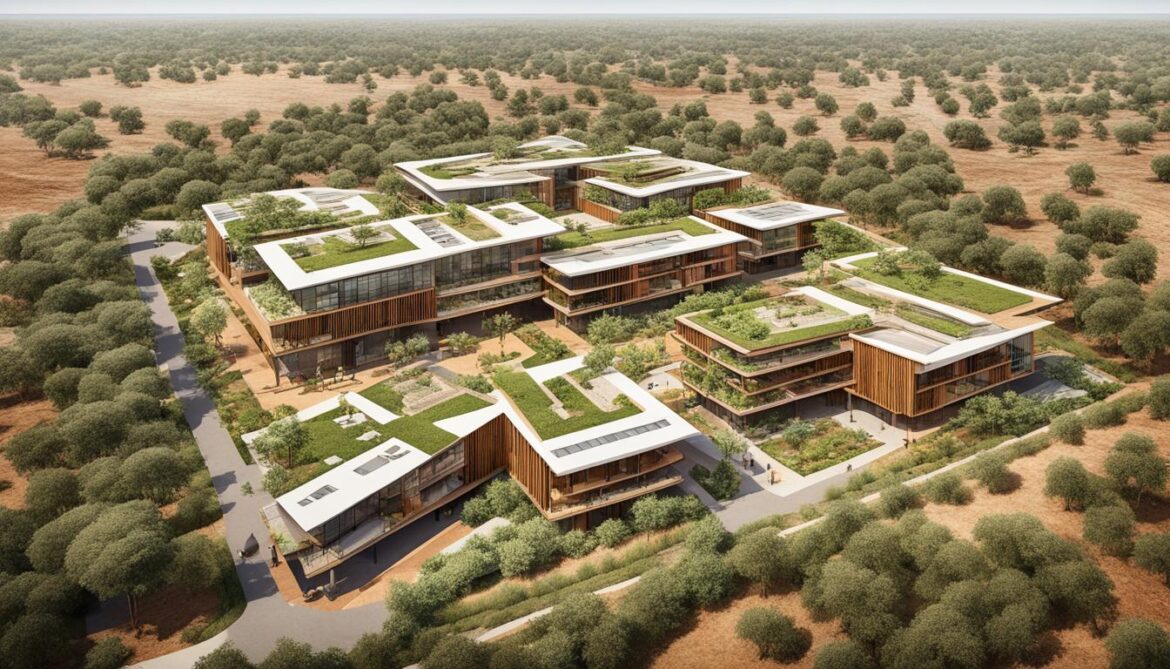
Benefits of Sustainable Building Practices in Africa
Implementing sustainable building practices in Africa offers numerous benefits:
- Reduces carbon footprint and greenhouse gas emissions.
- Promotes energy efficiency and lowers operating costs.
- Improves indoor environmental quality and occupant health.
- Enhances resilience to climate change impacts.
- Creates job opportunities in the green building industry.
- Preserves natural resources and promotes biodiversity.
These benefits demonstrate the importance and advantages of embracing sustainable building practices in Africa.
Examples of Sustainable Buildings in Africa
Africa is home to several remarkable sustainable building projects that showcase the success of sustainable architecture:
| Building | Location | Sustainable Features |
|---|---|---|
| Agostinho Neto University | Angola | Natural ventilation, local materials |
| Ecomo Homes | South Africa | Low-maintenance, locally-sourced materials |
| Eastgate Centre | Zimbabwe | Termite-inspired natural cooling |
| Inno-Native Home | Ghana | Recycled materials, passive design |
These sustainable buildings are prime examples of how sustainable architecture in Africa can create functional and eco-conscious structures that contribute to a more sustainable future.
Introduction to Sustainable Building Structures in Africa
Sustainable building structures in Africa showcase innovative approaches to construction and design. Architects and designers across the continent are prioritizing environmentally friendly materials, energy efficiency, and the utilization of local resources. These sustainable building solutions embody both functionality and eco-consciousness, contributing to a greener future.
One remarkable example is the Eastgate Centre in Zimbabwe. This unique building, inspired by termite mounds, utilizes passive cooling techniques to regulate internal temperatures naturally. By mimicking nature’s design, the Eastgate Centre reduces energy consumption while maintaining a comfortable environment for its occupants.
In South Africa, the concept of sandbag houses has gained attention for its innovative use of earth-filled bags in construction. These cost-effective and resilient structures provide affordable housing solutions while minimizing the carbon footprint and utilizing readily available resources.
Additionally, African architects are committed to incorporating sustainable practices into iconic landmarks. The Agostinho Neto University in Angola exemplifies this commitment by integrating natural ventilation and cooling systems, reducing the reliance on energy-consuming air conditioning.
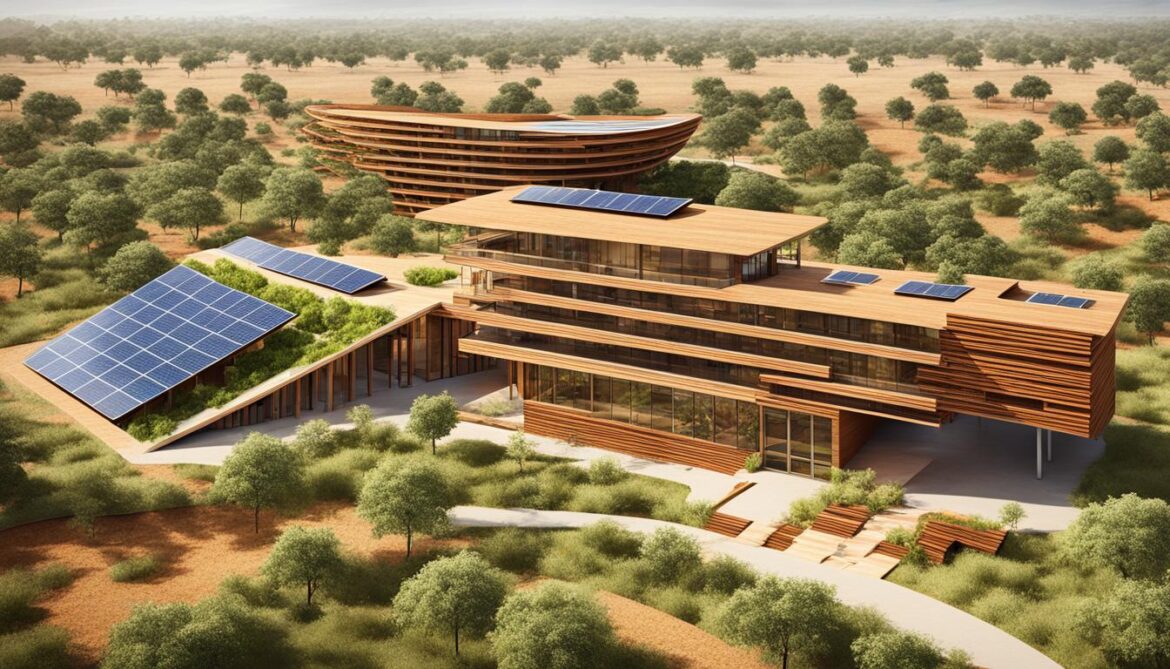
“Sustainable building structures in Africa demonstrate the continent’s dedication to environmentally friendly practices and serve as inspiration for global architectural innovation.”
African architecture continues to evolve, embracing sustainable principles and pioneering new solutions. Through the collaborative efforts of architects, designers, and builders, the continent is redefining what it means to construct with sustainability and eco-consciousness in mind.
Examples of Sustainable Building Structures in Africa
Africa is home to several notable sustainable building structures that serve as inspiring examples of eco-conscious architecture. These buildings showcase innovative design, resource conservation, and a commitment to sustainability. Let’s take a closer look at some of these remarkable structures:
Agostinho Neto University, Angola
Located in Angola, Agostinho Neto University embraces sustainable design principles by incorporating natural ventilation and cooling systems. This eco-friendly approach not only reduces energy consumption but also creates a pleasant and comfortable environment for students and staff.
Sandbag Houses, South Africa
In South Africa, sandbag houses have emerged as an affordable and sustainable housing solution. These structures are built using locally-sourced sandbags, which are filled with sand and stacked to create sturdy walls. The use of inexpensive materials and simple construction techniques make sandbag houses an eco-friendly alternative to conventional housing.
Ecomo Homes, South Africa
Ecomo Homes in South Africa takes a unique approach to sustainable housing through its focus on low-maintenance and locally-sourced materials. These off-grid homes are designed to minimize energy consumption, utilize renewable energy sources, and provide comfortable living spaces that harmonize with the surrounding environment.
Eastgate Centre, Zimbabwe
The Eastgate Centre in Zimbabwe draws inspiration from termite architecture, utilizing passive cooling techniques to regulate temperature naturally. By mimicking the termite mound’s ventilation system, the building reduces energy consumption and maintains a comfortable indoor climate without relying heavily on air conditioning.
‘Inno-Native’ Home, Ghana
In Ghana, the ‘Inno-Native’ Home demonstrates a fusion of traditional and contemporary design elements. This sustainable dwelling incorporates local materials, employs energy-efficient systems, and prioritizes natural lighting and ventilation, creating a harmonious living space that celebrates indigenous architectural traditions.
El Mandara Eco-Resort, Egypt
El Mandara Eco-Resort in Egypt combines luxury with sustainability, showcasing the potential for eco-conscious tourism. The resort incorporates renewable energy sources, efficient water management systems, and environmentally friendly construction materials, offering guests a sustainable and socially responsible vacation experience.
Gando Primary School, Burkina Faso
Gando Primary School exemplifies sustainable and community-centric design in Burkina Faso. Designed by architect Francis Kéré, the school utilizes local materials, passive cooling techniques, and natural lighting to create a comfortable learning environment for students while reducing energy consumption.
Makoko Floating School, Nigeria
In Nigeria, the Makoko Floating School addresses the unique challenges posed by its waterlogged environment. This innovative structure is built on stilts, harnessing sustainable materials and construction techniques to withstand flooding. The school provides educational opportunities and promotes resilient architecture in vulnerable coastal communities.
Vissershok School, South Africa
Vissershok School in South Africa demonstrates the potential of sustainable design in educational buildings. The eco-friendly features of the school include rainwater harvesting, solar power generation, and natural lighting, fostering a sustainable learning environment for students while instilling green values.
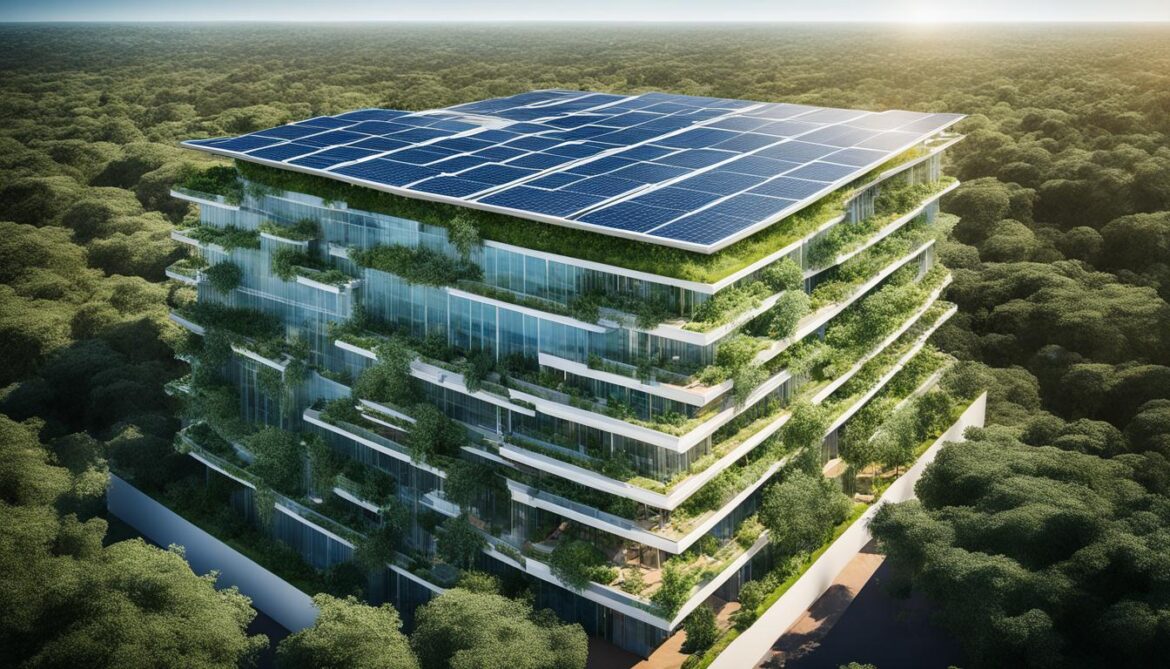
| Building | Location | Features |
|---|---|---|
| Agostinho Neto University | Angola | Natural ventilation and cooling systems |
| Sandbag Houses | South Africa | Utilization of inexpensive local materials |
| Ecomo Homes | South Africa | Focus on low-maintenance and locally-sourced materials |
| Eastgate Centre | Zimbabwe | Termite-inspired architecture for natural cooling |
| ‘Inno-Native’ Home | Ghana | Integration of traditional and contemporary design |
| El Mandara Eco-Resort | Egypt | Renewable energy sources and environmentally friendly materials |
| Gando Primary School | Burkina Faso | Utilization of local materials and passive cooling techniques |
| Makoko Floating School | Nigeria | Sustainable design for waterlogged environments |
| Vissershok School | South Africa | Eco-friendly features including rainwater harvesting and solar power |
Sustainable Development in Africa
While sustainable building structures in Africa demonstrate the continent’s progress towards sustainable development, there are still challenges to overcome. These challenges include deforestation, climate change, soil degradation, water scarcity, and other environmental concerns. Sustainable development in Africa requires the effective utilization of natural resources, innovative solutions, and a commitment to address these challenges.
One of the major sustainable development challenges in Africa is environmental degradation. The continent’s rich biodiversity and natural resources are under threat due to activities such as deforestation, unsustainable farming practices, and pollution. It is crucial to implement sustainable development strategies that prioritize the conservation and restoration of natural habitats to mitigate further environmental degradation.
Natural resource utilization is another key aspect of sustainable development in Africa. The continent is blessed with abundant natural resources, including minerals, forests, and water sources. However, improper exploitation and management of these resources can lead to environmental degradation and economic imbalances. Sustainable development requires the responsible and equitable utilization of natural resources, taking into account the long-term impact on ecosystems and local communities.
Addressing these sustainable development challenges in Africa requires innovative solutions. Governments, organizations, and communities need to collaborate and prioritize sustainable practices in sectors such as energy, agriculture, transportation, and waste management. By adopting renewable energy sources, promoting sustainable agricultural practices, investing in green infrastructure, and implementing effective waste management systems, African countries can promote sustainable development and create a greener future.
The Role of Sustainable Architecture in Zambia’s Future
Sustainable architecture plays a vital role in shaping Zambia’s future. By prioritizing environmental stewardship, economic development, and the utilization of local resources, sustainable architecture supports a resilient and sustainable built environment.
Through the incorporation of green building practices, energy-efficient design, and eco-friendly materials, Zambia can pave the way for a more sustainable and environmentally conscious construction industry. By embracing sustainable architecture, Zambia can address the challenges of climate change, resource scarcity, and environmental degradation.
Environmental stewardship is crucial in ensuring that future generations have access to a clean and healthy environment. Sustainable architecture focuses on reducing the carbon footprint, minimizing waste generation, and conserving natural resources. By adopting sustainable practices, Zambia can preserve its natural beauty and protect its diverse ecosystems.
Moreover, sustainable architecture contributes to economic development by creating job opportunities and attracting investment. The construction of green buildings stimulates the local economy and establishes Zambia as a leader in sustainable development. Additionally, sustainable architecture promotes innovation and the adoption of new technologies, driving economic growth and competitiveness.
Local resource utilization is another key aspect of sustainable architecture. By incorporating locally sourced materials and traditional building techniques, Zambia can reduce its reliance on imported resources and support local industries. This not only strengthens the local economy but also fosters a sense of cultural identity and pride.
Investing in sustainable architecture is a long-term commitment to creating a better future for Zambia and its people. By integrating environmental stewardship, economic development, and local resource utilization, Zambia can build a sustainable and prosperous nation.
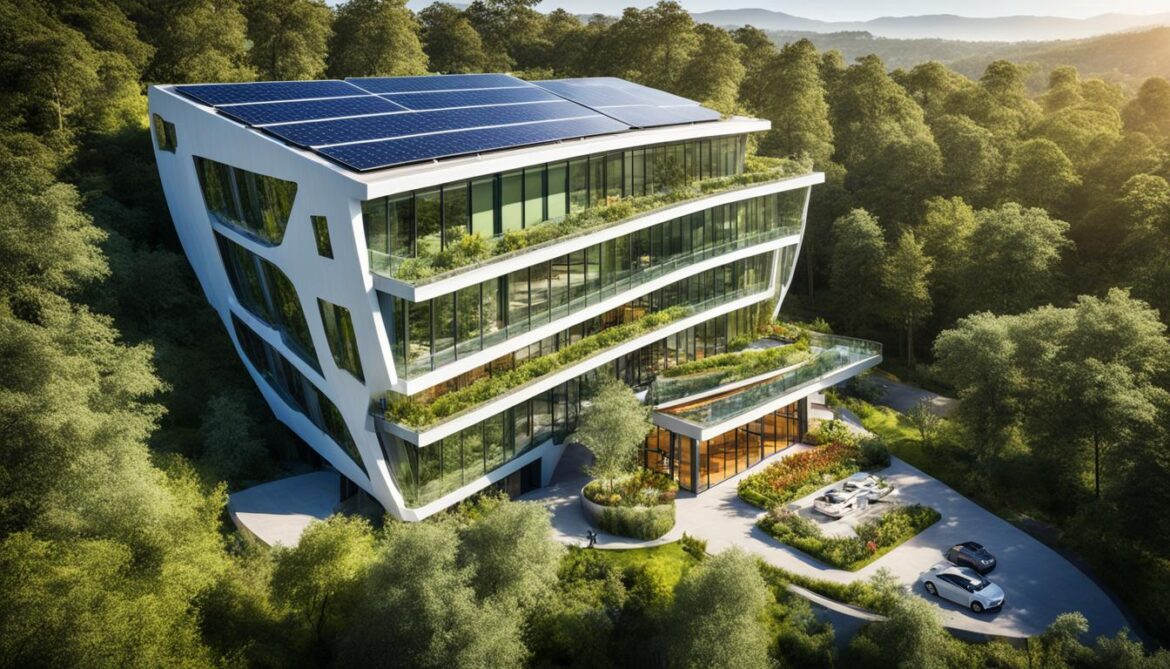
Conclusion
Sustainable architecture and eco-friendly construction practices are gaining momentum in Zambia. The groundbreaking Evexia building and other innovative examples demonstrate Zambia’s commitment to sustainable design and construction principles. By prioritizing energy efficiency, environmentally friendly materials, and obtaining green building certifications, Zambia’s top green buildings are leading the way towards a more sustainable and eco-conscious future.
These projects serve as inspiration for the future of green buildings in Zambia. With a focus on sustainable architecture, Zambia can create a built environment that minimizes environmental impact and promotes a healthier and more sustainable way of living. By incorporating green building practices, energy-efficient design, and eco-friendly materials, Zambia has the potential to shape a greener and more sustainable future.
The success of sustainable architecture in Zambia highlights how it can contribute to a more sustainable and environmentally conscious construction industry. By embracing sustainable design principles, Zambia can not only protect its natural resources but also promote economic development and create a resilient built environment. Sustainable architecture paves the way for a greener Zambia, ensuring a brighter future for generations to come.
FAQ
What is the Evexia building?
Evexia is a landmark five-story commercial office building located in the heart of Lusaka, Zambia. It holds the distinction of being the first gold-certified sustainable green building in Zambia.
What are the design and accommodation features of Evexia?
The design of Evexia focuses on sustainability and creating a high-quality, functional, and sustainable workplace. It incorporates architectural features inspired by the local environment and has a minimum of 5000m² of rentable office space, a café for 100 people, and an 80% rentable to gross floor area efficiency.
What challenges did the design of Evexia face?
The design of Evexia presented challenges such as integrating a café with the office building, managing parking numbers and vehicular circulation, ensuring sustainability in design and construction, sourcing high-caliber materials, and creating engaging outdoor and indoor spaces.
How is Evexia impacting the market?
Evexia was developed in response to the demand for quality office environments in Lusaka. Its innovative design and sustainable features set a new standard for office spaces in the area, attracting international clients and driving economic development.
What are sustainable building practices in Africa?
Sustainable building practices in Africa focus on incorporating green building practices, resource conservation, and climate-responsive design principles to minimize environmental impact, promote energy efficiency, and create healthier and more sustainable built environments.
What are some examples of sustainable building structures in Africa?
Examples of sustainable building structures in Africa include Agostinho Neto University in Angola, sandbag houses in South Africa, Ecomo Homes in South Africa, the Eastgate Centre in Zimbabwe, ‘Inno-Native’ Home in Ghana, El Mandara Eco-Resort in Egypt, Gando Primary School in Burkina Faso, Makoko Floating School in Nigeria, and Vissershok School in South Africa.
What challenges does sustainable development face in Africa?
Sustainable development in Africa faces challenges such as deforestation, climate change, soil degradation, water scarcity, and other environmental concerns. Overcoming these challenges requires the effective utilization of natural resources, innovative solutions, and a commitment to address environmental issues.
What is the role of sustainable architecture in Zambia’s future?
Sustainable architecture in Zambia supports a resilient and sustainable built environment by prioritizing environmental stewardship, economic development, and the utilization of local resources. It plays a crucial role in creating a greener and more sustainable Zambia.
What is the significance of green building practices in Zambia?
Green building practices are gaining momentum in Zambia as they prioritize energy efficiency, eco-friendly materials, and green building certifications. This focus on sustainability and eco-consciousness is paving the way for a more sustainable and environmentally conscious construction industry in Zambia.



