Welcome to our article on resilient architecture, a design approach that has become increasingly important in the face of climate change. Resilient architecture aims to create structures that can withstand natural disasters, adapt to changing environmental conditions, and minimize their impact on the planet.
At its core, resilient architecture is about creating buildings that are durable, flexible, and resource-efficient. In this article, we will explore the principles that guide resilient architecture design, discuss the importance of sustainable building practices, and highlight real-life examples of resilient architecture in action.
Key Takeaways:
- Resilient architecture is a design approach that aims to create structures that can withstand natural disasters and adapt to changing environmental conditions.
- The principles of resilient architecture include robustness, redundancy, flexibility, and resource efficiency.
- Sustainable building practices, such as the use of resilient building materials and energy-efficient systems, are essential for creating resilient and environmentally friendly structures.
- Resilient architecture can also be enhanced by integrating resilient infrastructure and sustainable urban planning principles.
- Real-life examples of resilient architecture demonstrate how these principles have been successfully implemented in various contexts.
Understanding Resilient Architecture
Resilient architecture is a design approach that aims to create buildings that can adapt to changing environmental conditions, including extreme weather events and climate change. By incorporating principles of disaster resilience in architecture, designers can create structures that are better equipped to withstand the impacts of natural disasters and other external shocks.
The need for resilient architecture has become increasingly urgent in recent years, as the effects of climate change have become more pronounced. Rising sea levels, more intense storms, and longer periods of drought are just a few examples of the challenges that buildings and infrastructure must face in the coming decades.
Resilient architecture is a holistic approach that takes into account all aspects of building design, from the materials used to the way that buildings are constructed. By designing structures that are robust, redundant, flexible, and resource-efficient, architects can create buildings that are able to withstand both the expected and unexpected challenges of the future.
Understanding Resilient Architecture in Detail
Resilient architecture is a multidisciplinary field that draws on a range of disciplines, including engineering, architecture, urban planning, and environmental science. It is an approach that recognizes the interconnectedness of the built environment and its impact on the natural environment, and seeks to create structures that are both sustainable and adaptable.
One of the key principles of resilient architecture is climate change adaptation. Understanding the likely impacts of climate change on a particular region is essential in designing buildings that can withstand these effects. This includes designing structures that can cope with more frequent and severe weather events, as well as those that can withstand long-term changes in temperature and precipitation.
Another important principle of resilient architecture is disaster resilience in architecture. This involves designing buildings to be more robust and resistant to damage from natural disasters, as well as ensuring that buildings can function in the event of a disaster. For example, buildings that can continue to provide shelter, water, and electricity during a power outage or other emergency are considered to be disaster-resilient.
Ultimately, the goal of resilient architecture is to create buildings that are sustainable, adaptable, and able to withstand the challenges of the future. By incorporating the principles of disaster resilience in architecture and climate change adaptation into building design, architects can help to create structures that are better equipped to meet the needs of both people and the environment.
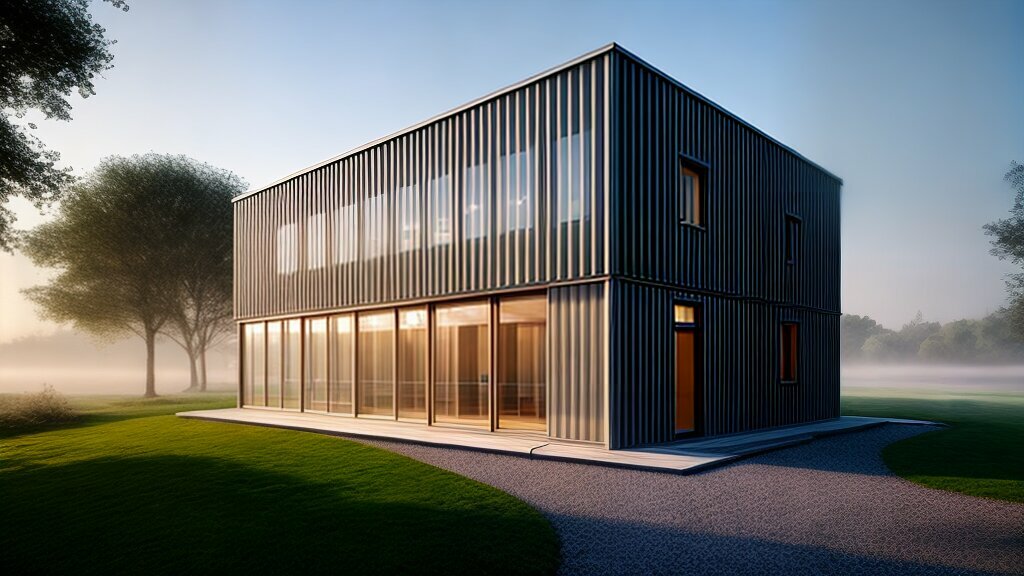
Essential Principles of Resilient Architecture
Resilient architecture is all about creating structures that are durable, adaptable, and sustainable. By following a set of essential principles, architects and builders can create buildings that can withstand the challenges posed by climate change and other environmental threats. Here are some of the key principles that guide resilient architecture design:
| Principle |
Description |
| Robustness |
Buildings should be designed to withstand severe weather events, such as hurricanes, earthquakes, and floods. This means using strong materials and construction techniques that can resist the forces of nature. |
| Redundancy |
Buildings should have backup systems in place to ensure that essential functions, such as heating and cooling, lighting, and water supply, remain operational during power outages or other disruptions. |
| Flexibility |
Buildings should be designed to accommodate changing needs and requirements over time. This means using modular construction techniques that allow for easy reconfiguration and repurposing of spaces. |
| Resource efficiency |
Buildings should be designed to use resources, such as energy and water, as efficiently as possible. This means using sustainable building materials, such as recycled steel and concrete, and incorporating energy-efficient practices, such as passive heating and cooling and renewable energy systems. |
By following these principles, architecture professionals can create buildings that are not only resilient to environmental threats, but also sustainable and adaptable to changing requirements over time. These principles are not only relevant for new buildings, but can also be applied to retrofit existing structures to make them more resilient and sustainable.

Sustainable Building Design for Resilience
Sustainable building design is a crucial aspect of creating resilient structures that can withstand the challenges of climate change. The use of resilient building materials and energy-efficient practices not only minimizes environmental impact but also contributes to the durability and long-term adaptability of buildings.
One of the key principles of resilient architecture is to minimize the use of non-renewable resources and reduce waste. This can be achieved through the use of sustainable building materials, such as recycled steel and concrete, and the integration of renewable energy systems, such as solar panels and wind turbines.
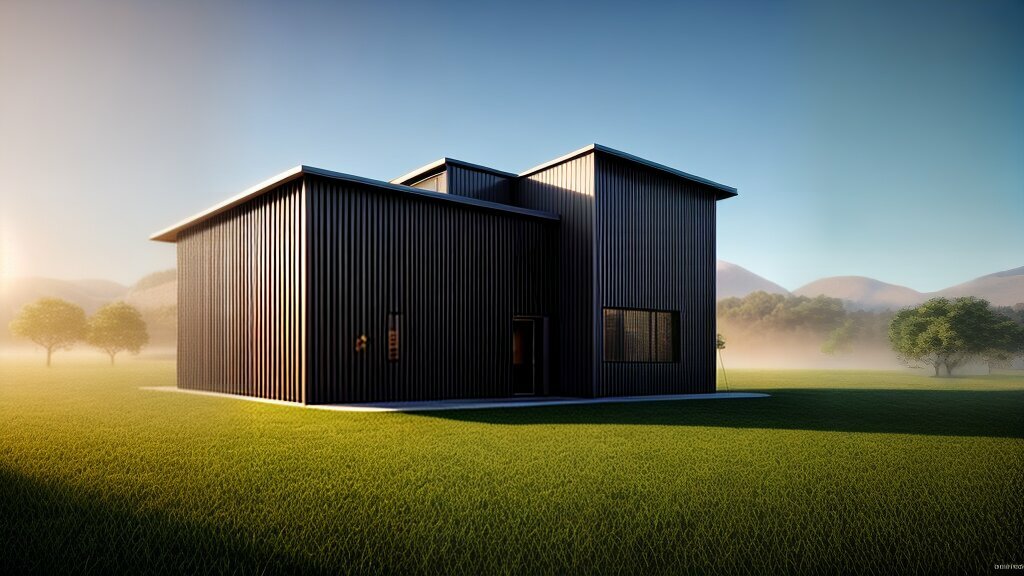
In addition to reducing the environmental impact of buildings, sustainable design features also enhance their resilience to natural disasters. For example, green roofs provide insulation and reduce stormwater runoff, while passive heating and cooling systems reduce energy consumption and provide backup heating during power outages.
Overall, sustainable building design plays a critical role in creating resilient structures that can withstand the challenges of climate change. By minimizing the environmental impact of buildings and promoting the use of renewable resources, we can ensure the long-term adaptability and durability of our built environment.
Integrating Resilient Infrastructure
Incorporating resilient infrastructure is crucial in creating architecture that can withstand the challenges posed by climate change. To achieve this, buildings must operate with a low-carbon footprint, particularly in terms of energy and water consumption. Additionally, they must be built with materials that can withstand natural disasters such as earthquakes, hurricanes, and floods. Such infrastructure should not only support the buildings themselves but also the communities surrounding them, enabling localities to remain resilient in the face of changing environmental conditions.
Resilient infrastructure must be designed with the aim of mitigating the impact of climate change. The use of renewable energy sources, such as solar power, wind energy, and geothermal heating and cooling systems, is a key part of this effort. Moreover, the implementation of innovative water management systems, like on-site water treatment facilities and rainwater harvesting, can help conserve water resources and reduce the strain on urban infrastructure.
| Resilient Infrastructure |
Description |
| Renewable Energy Systems |
Integration of renewable energy sources to reduce carbon footprint and mitigate climate change impact. |
| Water Management Systems |
Implementation of innovative water management systems to conserve water resources and reduce the strain on urban infrastructure. |
| Green Transport Systems |
Integration of public transport systems and promotion of walkability and cycling to reduce carbon emissions and improve air quality. |
Resilient infrastructure also includes the development of green transport systems, featuring well-planned public transport systems and promotion of cycling and walking in cities and localities. This can reduce the carbon footprint of transportation and improve the overall air quality of urban areas.
Integrating resilient infrastructure in architectural design is an essential step in creating sustainable buildings and communities. As a result, architects must stay up to date with the latest developments in design and technology to ensure they are incorporating the most resilient infrastructure practices into their projects.
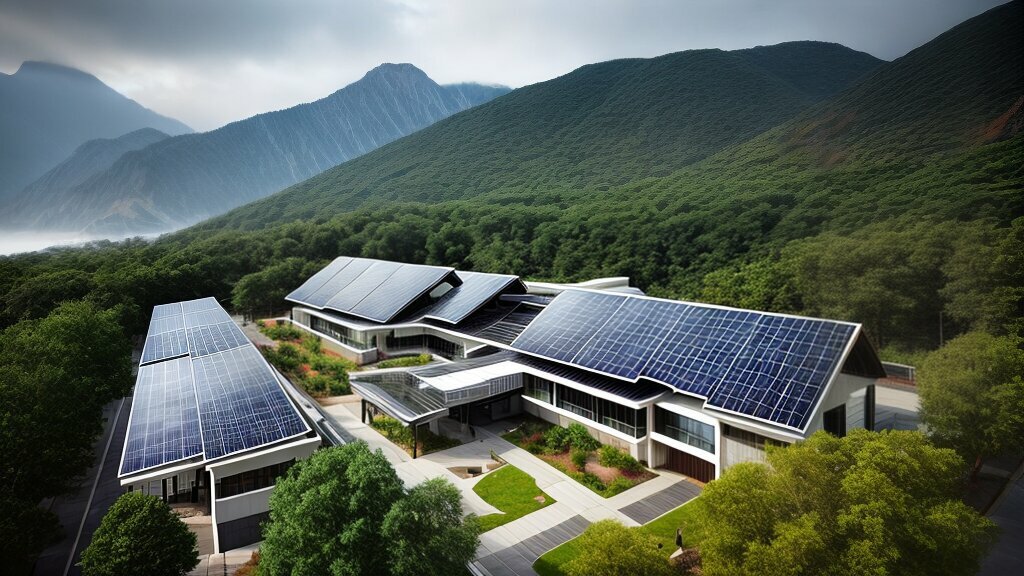
The Role of Green Building Practices
Green building practices play a significant role in the development of resilient architecture. These practices focus on creating sustainable structures that are energy-efficient and minimize environmental impact. By incorporating green design features, architects can ensure that buildings are not only resilient but also contribute to a more sustainable future.
Passive heating and cooling systems are a key feature of green building practices. These systems use natural resources such as sunlight and wind to regulate the temperature of a building. They reduce the dependence on artificial heating and cooling systems, which are energy-intensive and have a significant environmental impact.
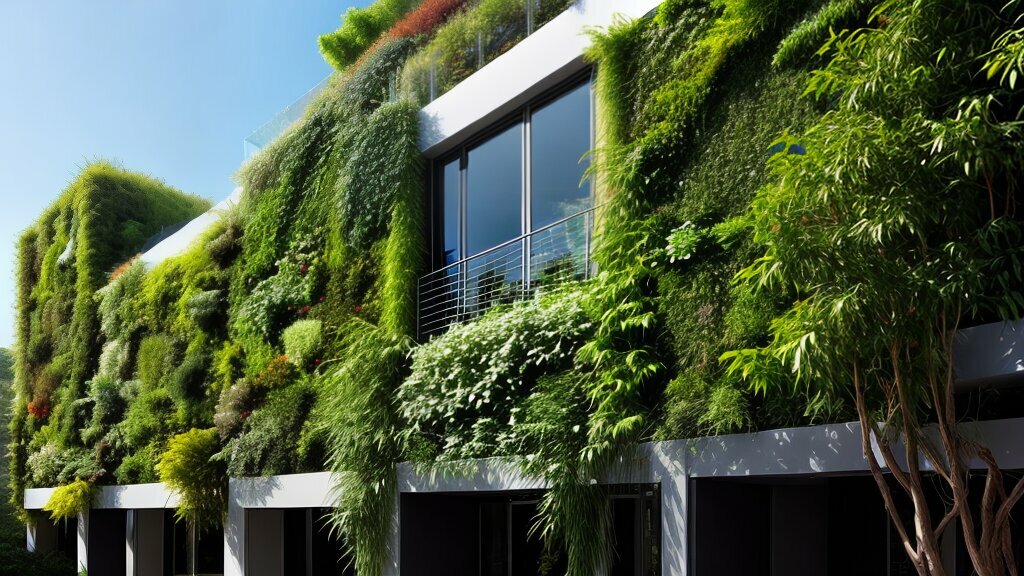
Green roofs are another green building feature that can contribute to the resilience of a structure. Green roofs are covered with vegetation, which provides insulation and reduces the amount of heat absorbed by the building. They also help to reduce runoff by absorbing rainwater and releasing it slowly into the environment.
Renewable energy systems, such as solar panels and wind turbines, are also important features of green building practices. These systems can provide a sustainable source of energy for a building, reducing its dependence on non-renewable energy sources and minimizing its environmental impact.
Incorporating green building practices into the design of resilient architecture not only benefits the environment but also provides economic benefits. Green buildings have been shown to have lower operating costs and higher property values, making them a smart investment for building owners.
As the world faces the challenges of climate change, green building practices will become increasingly important in the development of resilient architecture. Architects must continue to explore innovative and sustainable design solutions to create structures that are both resilient and environmentally responsible.
Sustainable Urban Planning for Resilience
Sustainable urban planning plays a crucial role in creating resilient cities that can withstand the impacts of climate change. The principles of resilient architecture can be applied to urban planning to create sustainable and adaptable environments.
Mixed-use development is one important principle of sustainable urban planning. By creating urban areas that combine residential, commercial, and industrial spaces, cities can reduce the need for long commutes and promote walkability. This not only reduces carbon emissions but also enhances the resilience of communities by reducing dependence on automobiles.
Public transportation is another key feature of sustainable urban planning. By investing in public transportation systems, cities can reduce congestion and improve air quality while providing affordable and equitable access to transport. This makes cities more resilient to disruptions in supply chains, energy shortages, or other unforeseen events that can impact transportation systems.
In addition to promoting sustainable transport, green spaces and parks are also essential for resilient urban design. These green spaces help to reduce urban heat islands, provide natural habitats for biodiversity, and improve the mental and physical health of urban residents.

Overall, sustainable urban planning is vital for creating resilient cities that can adapt to the challenges of climate change. By prioritising sustainable design principles that are in line with the principles of resilient architecture, cities can become more sustainable and resilient, benefiting both the environment and the well-being of their inhabitants.
Designing for the Future: Case Studies in Resilient Architecture
Resilient architecture is not just a theoretical concept, but a real-world solution to the challenges posed by climate change. Architects and engineers are already implementing the principles of resilient building design in innovative and exciting ways. Here are some case studies that showcase how resilient architecture can create sustainable, adaptable structures that can withstand the impacts of a changing environment.
1. One Central Park, Sydney, Australia

One Central Park is a mixed-use development that incorporates a range of sustainable design features, including green roofs, solar panels, and a natural water recycling system. The building is also designed to provide shade and cooling to its occupants, reducing the need for energy-intensive air conditioning. One Central Park demonstrates how resilient architecture can create sustainable, aesthetically pleasing structures that prioritize the well-being of its residents.
2. Bullitt Center, Seattle, USA

The Bullitt Center is a commercial office building that is designed to be entirely self-sufficient in terms of energy. The building incorporates a range of energy-efficient technologies, including solar panels, geothermal heating, and rainwater harvesting. The Bullitt Center demonstrates how resilient architecture can create energy-efficient buildings that are financially sustainable.
3. Earthship Biotecture, Taos, USA

The Earthship Biotecture community in Taos, New Mexico is a group of sustainable homes that are built using recycled materials and incorporate a range of sustainable technologies. The homes are designed to be self-sufficient in terms of energy, water, and food, and are built to withstand extreme weather conditions. The Earthship Biotecture community demonstrates how resilient architecture can create sustainable, resilient communities that prioritize self-sufficiency and environmental sustainability.
Conclusion
Resilient architecture is increasingly becoming a critical consideration in building design, especially in the face of climate change and other environmental challenges. By integrating principles such as robustness, redundancy, flexibility, and resource efficiency, architects can design structures that are durable, adaptable and environmentally friendly.
Moreover, the use of sustainable building materials, energy-efficient practices, and resilient infrastructure can further improve the resilience of buildings and communities. Green building practices, such as passive heating and cooling, green roofs, and renewable energy systems, also play a significant role in reducing environmental impact.
As cities continue to expand and face new challenges, sustainable urban planning will be essential in creating resilient communities. By incorporating design principles like mixed-use development, walkability, and public transportation, cities can become more resilient, sustainable and adaptable.
In conclusion, the principles of resilient architecture are an essential consideration for designing sustainable, adaptable and durable structures. Through real-life case studies, we can learn how to apply these principles successfully and create a better, more resilient future.
FAQ
Q: What is resilient architecture?
A: Resilient architecture refers to the design and construction of buildings that can withstand and adapt to the challenges posed by climate change and other environmental risks.
Q: Why is resilient architecture important?
A: Resilient architecture is crucial in the face of climate change as it ensures the durability and adaptability of structures, minimizing their vulnerability to natural disasters and other environmental hazards.
Q: What are the essential principles of resilient architecture?
A: The key principles of resilient architecture include robustness, redundancy, flexibility, and resource efficiency. These principles enable buildings to withstand and respond to changing environmental conditions effectively.
Q: How does sustainable building design contribute to resilience?
A: Sustainable building design plays a significant role in creating resilient structures by incorporating resilient building materials and energy-efficient practices that minimize environmental impact.
Q: What is the role of resilient infrastructure in architectural design?
A: Resilient infrastructure, such as water management and energy distribution systems, is essential in ensuring the overall resilience of buildings and communities.
Q: How do green building practices contribute to resilient architecture?
A: Green building practices, including passive heating and cooling, green roofs, and renewable energy systems, enhance the resilience of structures by minimizing their ecological footprint and promoting sustainability.
Q: Why is sustainable urban planning important for resilience?
A: Sustainable urban planning, characterized by mixed-use development, walkability, and accessible public transportation, plays a crucial role in creating resilient cities that can withstand and adapt to environmental challenges.
Q: Can you provide examples of resilient architecture design?
A: Yes, there are numerous real-life case studies that showcase successful implementation of resilient architecture design and sustainable building practices, demonstrating their effectiveness in various contexts.
Q: What is the importance of integrating the principles of resilient architecture into future building design?
A: Integrating the principles of resilient architecture into future building design is vital as it helps create sustainable and adaptable structures that can mitigate the effects of climate change and other environmental risks.














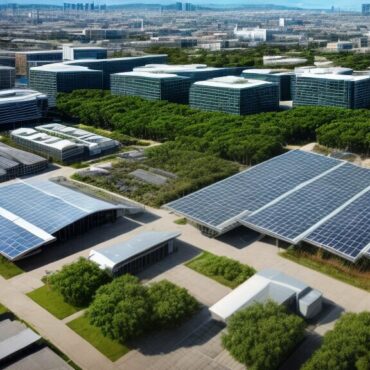





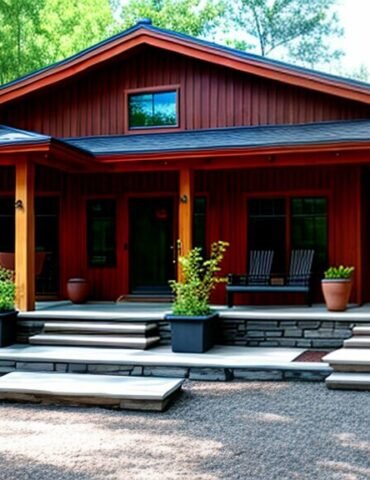




Post comments (0)