Welcome to our exploration of architectural resilience, where we will dive into real-life examples of how buildings, structures and urban planning can be transformed to withstand the challenges of our ever-changing climate and environment. In this article, we will discuss case studies of architectural resilience, exploring innovative design strategies and adaptive reuse of existing structures. Let’s explore how these buildings and urban planning strategies have transformed from ruins to resurrection, and the future possibilities that architectural resilience offers.
Key Takeaways:
- Architectural resilience involves adaptive design strategies and innovative use of materials to create buildings and structures that can withstand challenges such as natural disasters and climate change.
- Case studies of architectural resilience showcase the transformative power of resilient design, taking damaged structures and transforming them into thriving, functional spaces.
- Through exploring real-life examples, we can learn best practices and principles for creating sustainable and resilient buildings and urban planning strategies that will benefit communities for years to come.
Exploring Architectural Resilience
Architectural resilience refers to the ability of buildings and infrastructure to recover from any type of damage and adapt to changing circumstances like natural disasters, climate change, or urbanization. In today’s world, where natural and man-made disasters frequently occur, resilience is becoming an increasingly critical factor in the construction and design of buildings.
Resilient architecture is not only about withstanding external pressures, but it also involves creating a harmonious and functional environment that supports the well-being and productivity of its occupants.
There are various examples of architectural resilience around the world, ranging from the reconstruction of hurricane-damaged homes in New Orleans to the sustainable reuse of industrial heritage buildings in London. By exploring the diverse case studies, we can understand the importance of resilience in architecture and the innovative design solutions that can be implemented to achieve it.
The use of sustainable and eco-friendly materials like bamboo and recycled steel in construction is a growing trend in architectural resilience. Furthermore, the integration of smart technologies like automated building controls and energy-efficient systems into building design is also an emerging area of innovation.
The future of architectural resilience is bright, with more developments in sustainable materials, smart technology, and adaptive design strategies on the horizon. With these advancements, we can create buildings that are not only attractive and functional but also robust and resilient in the face of unexpected challenges.
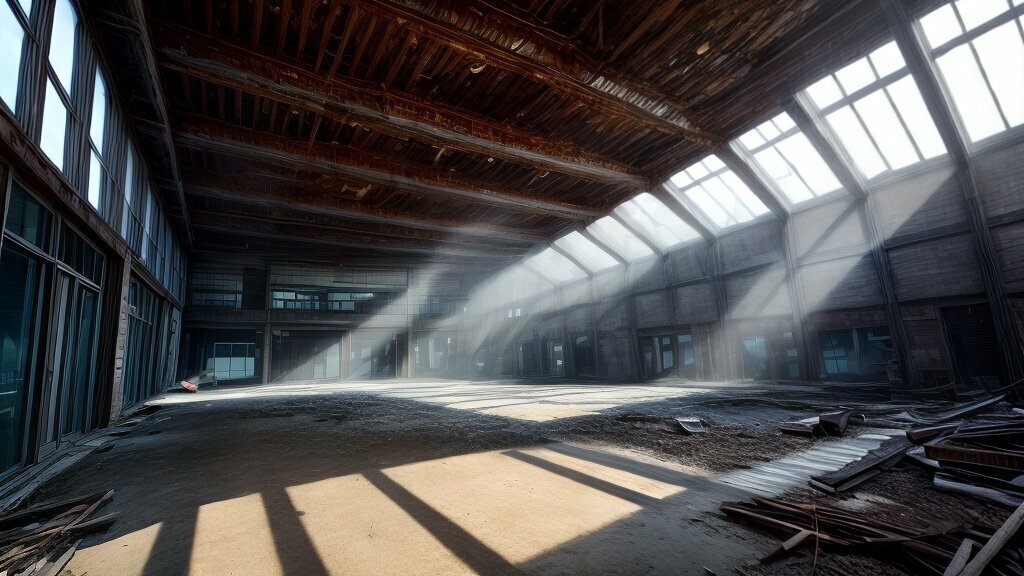
Case Study 1: Sustainable Reconstruction in New Orleans
Following the devastating Hurricane Katrina in 2005, the city of New Orleans faced significant challenges in rebuilding its damaged infrastructure. The reconstruction efforts presented a unique opportunity to implement sustainable and resilient architectural design solutions that would enhance the city’s long-term sustainability and livability.
One of the most notable examples of architectural resilience in New Orleans is the Sustainable Design Competition, launched by Global Green USA, which aimed to promote sustainable rebuilding strategies. The winning project, called Holy Cross Project, focused on creating an environmentally and socially sustainable community in the Holy Cross neighborhood.
| Design Strategies |
Impact |
| The project incorporated sustainable materials and technologies, including rainwater harvesting, geothermal heating and cooling, and solar panels. |
The design significantly reduced energy and water consumption while mitigating the impact of future disasters. |
| The buildings were elevated to protect against future flooding. |
This design feature ensured the safety and resilience of the structures in the face of future natural disasters. |
| The project also prioritized community engagement and education, promoting social resilience and equity. |
The community-driven approach fostered a sense of ownership and pride among residents, enhancing their overall well-being. |
The Holy Cross Project exemplifies how architectural design can be leveraged to support long-term sustainability and resilience. By prioritizing sustainability, incorporating innovative technologies, and engaging the community, this project has created a model for sustainable rebuilding efforts in other disaster-prone areas.

Case Study 2: Adaptive Reuse of Industrial Heritage
Industrial areas can often be seen as abandoned and neglected, yet they hold a unique potential for transforming into thriving urban spaces. This is exactly what happened in Brooklyn, New York at Industry City, an 35-acre industrial complex that was transformed into a vibrant, mixed-use complex. It’s a prime example of how adaptive reuse of industrial heritage can lead to a resilient and sustainable urban environment.
| Challenges Faced |
Innovative Solutions Implemented |
| Outdated infrastructure |
Upgraded infrastructure for energy efficiency and sustainability |
| Vacant and deteriorating structures |
Preserved and repurposed historic buildings, incorporating modern design elements |
| Lack of community engagement |
Engaged with local community to ensure the renovation benefits everyone |
Industry City has now become a hub for innovation and creativity, with spaces for artists, designers, and entrepreneurs to work and collaborate. The adaptive reuse of this industrial complex not only preserved its history, but also created a sustainable environment that benefits the community and the economy.
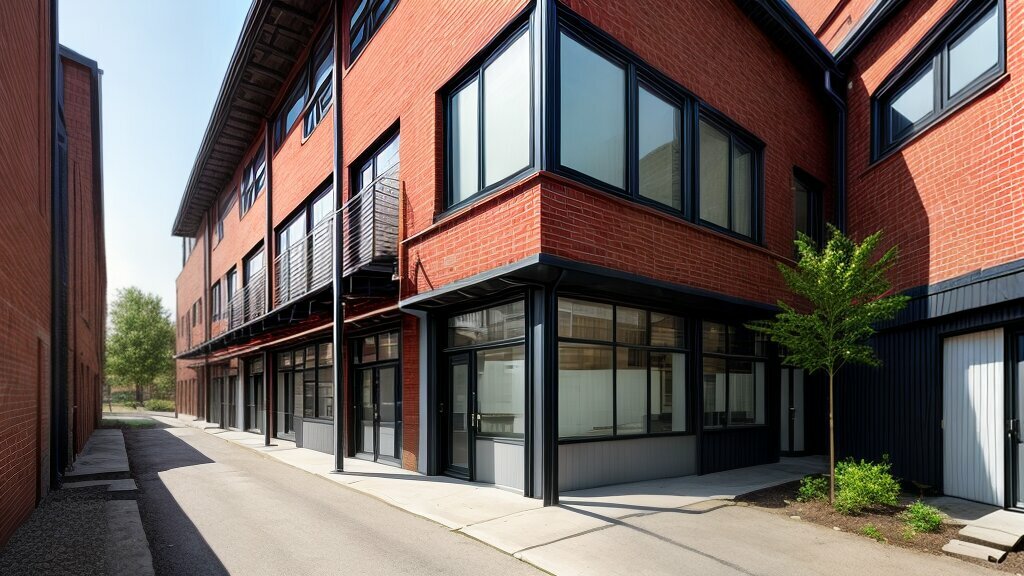
Adaptive reuse of Industrial Heritage: Industry City, Brooklyn, New York.
Case Study 3: Resilient Urban Planning in Tokyo
In Japan, natural disasters such as earthquakes and typhoons are not uncommon. Tokyo, being the capital city, faces an even greater risk due to its dense population and high-rise buildings. To address these challenges, the city has implemented innovative solutions that promote resilience and sustainability.
One of the key initiatives undertaken is the creation of underground flood control tunnels that can store excess water during heavy rains, preventing floods and overflows. Additionally, Tokyo has implemented earthquake-resistant building codes and invested in seismic retrofitting to ensure the safety of its buildings during earthquakes.
| Resilient Urban Planning in Tokyo |
 |
| Image source: seowriting.ai |
Tokyo has also prioritised sustainable transportation, such as investing in public transportation, bike lanes and walkways. In fact, the city has implemented a policy called “One Less Car Tokyo,” which encourages residents to use public transportation instead of cars, reducing air pollution and traffic congestion.
Another noteworthy initiative is the Tokyo Skytree, a landmark tower that serves as a broadcast and observation tower. The tower is designed to withstand earthquakes and typhoons, featuring a flexible steel frame and a tuned mass damper to reduce seismic motion. The use of smart technologies also allows for energy-efficient operations.
By implementing these innovative solutions, Tokyo has become an example of resilient urban planning, demonstrating the potential of architectural resilience to mitigate risks and create a sustainable future.
Case Study 4: Resilient Design in High-Risk Areas
High-risk areas, such as coastal regions and earthquake-prone zones, require resilient architectural designs that can withstand natural disasters. The case study of the Kihada-Jinja shrine in Japan provides a great example of resilient design in a high-risk area.
The shrine, located on the coast of Japan, was destroyed by the 2011 earthquake and tsunami. In its rebuilding efforts, the community sought a design that could resist future disasters while preserving the historical significance of the original shrine.
The resulting design was a stunning example of resilience in high-risk areas. The architects incorporated advanced seismic-resistant technologies and materials, such as flexible joints and steel frames, to withstand future earthquakes. They also elevated the shrine above the tsunami’s maximum height and created an open space underneath to allow water to flow through without damaging the structure.

The design team also integrated digital technologies, such as sensors and monitoring systems, to alert the community of any potential risks and ensure the safety of visitors. The shrine’s surrounding landscape was also redesigned to create a natural barrier against future tsunamis and protect the local community.
The Kihada-Jinja shrine demonstrates how architectural resilience can mitigate the risks of natural disasters in high-risk areas, while preserving cultural heritage and improving community safety. The innovative design strategies employed can serve as a model for future projects, providing inspiration for architects and communities alike.
Case Study 5: Future-Proofing Heritage Buildings
Preserving historic buildings while ensuring their functionality for modern use is a major challenge for architects and builders. This case study examines how innovative design approaches can future-proof heritage buildings for decades to come.
The Al Janoub Stadium, designed by the renowned architect Zaha Hadid, is an excellent example of future-proofing heritage buildings. The stadium, located in Qatar, was built for the 2022 World Cup and is a tribute to the country’s rich culture and heritage.

The stadium’s unique design combines traditional Qatari architecture with modern materials and technology. Its undulating roof resembles the sails of a traditional dhow boat, while its state-of-the-art technology ensures the comfort and safety of spectators.
“Our goal was to create a stadium that would be a symbol of Qatar’s heritage and a source of pride for its people, while also incorporating the latest technology and sustainability features,” explains Zaha Hadid Architects’ project director, Jim Heverin.
Another example of future-proofing heritage buildings is the Renovation of the National Archives of Japan. The archives are housed in a historic building that dates back to 1893 and is a designated Important Cultural Property of Japan.
The renovation project, which was completed in 2020, focused on preserving the building’s historical and cultural significance while upgrading its facilities for modern use. The architects used innovative design strategies, such as incorporating seismic reinforcement for earthquake safety and installing energy-efficient systems, to ensure the building’s longevity.
These case studies illustrate the importance of balancing heritage preservation with modern functionality. With innovative design approaches and technological advancements, heritage buildings can be future-proofed to meet the needs of future generations.
Innovations in Architectural Resilience
In recent years, architects and designers have been exploring new and innovative ways to create more resilient buildings. From sustainable materials to smart technologies, these advancements are changing the way we think about architecture and its potential to withstand the test of time and natural disasters.
One example of innovation in architectural resilience is the use of bioplastics. Made from renewable materials such as corn starch and sugarcane, these materials are biodegradable and have a lower impact on the environment than traditional plastics. Additionally, bioplastics have been shown to have similar strength and durability to their traditional counterparts, making them a viable option for architectural applications.

Another innovation in architectural resilience is the use of smart technologies. From sensors that detect changes in temperature and humidity to systems that monitor structural integrity in real-time, these technologies are helping to identify potential issues before they become problems. This can not only improve the safety and longevity of buildings but also reduce maintenance costs over time.
Adaptive design strategies are also playing a key role in enhancing architectural resilience. By designing buildings that can be easily modified or repurposed, architects can create structures that are adaptable to changing needs and environments. This can be especially important in areas prone to natural disasters, where structures may need to be quickly and efficiently repurposed to meet changing needs.
Overall, these innovations in architectural resilience are changing the way we think about building design and its potential impact on our communities and environment. By incorporating these strategies and materials into our architectural designs, we can create more resilient and sustainable buildings that will stand the test of time and natural disasters.
Lessons Learned and Best Practices
The case studies presented in this article illustrate the importance of resilience in architecture. Through innovative design strategies and sustainable materials, architects are transforming damaged and outdated structures into thriving and functional spaces. These case studies provide valuable lessons and best practices for future architectural resilience projects.
Focus on Sustainability
Sustainability should be at the forefront of all architectural resilience projects. By using environmentally friendly materials and energy-efficient designs, architects can reduce the environmental impact of buildings. The Sustainable Reconstruction in New Orleans project showcased the benefits of sustainable design, with the use of rain gardens, solar panels, and other green infrastructure.
Consider the Community
Architects should consider the needs and values of the community when designing resilient buildings. The Adaptive Reuse of Industrial Heritage project emphasized the importance of community involvement in repurposing old buildings. By transforming these structures into cultural and community hubs, architects can preserve the history and character of a neighbourhood while also providing functional spaces for modern uses.
Embrace Technology
New technologies are playing an increasingly important role in architectural resilience. Architects can use smart technologies to monitor and adapt buildings to changing conditions, ensuring long-term durability and resilience. The Resilient Design in High-Risk Areas project showcased the use of advanced modelling and simulation techniques to design structures that can withstand extreme weather conditions.
Preserve Historical Significance
When repurposing heritage buildings, architects should strive to maintain their historical significance while also enhancing their functionality. The Future-Proofing Heritage Buildings project demonstrated the use of innovative design approaches to preserve the character and history of these structures while also improving their performance and sustainability.
Overall, these case studies highlight the potential of architectural resilience to shape a more sustainable and resilient future. By considering sustainability, community needs, technology, and historical significance, architects can create buildings that are both functional and resilient.

Conclusion
Architectural resilience is crucial for creating sustainable and safe buildings that withstand the test of time. Through the case studies presented in this article, we have seen how innovative design strategies and materials can transform damaged structures into thriving ones. Urban planning, adaptive reuse of industrial heritage, and future-proofing heritage buildings are some of the key areas where architectural resilience has been successfully implemented.
The importance of resilient architecture and its potential benefits cannot be overstated. It enhances public safety, reduces the risks of damage from natural disasters, and contributes to the creation of sustainable communities. As we move towards a future with ever-increasing environmental challenges, it is critical to prioritise resilient architecture in our designs.
The case studies and best practices presented in this article can offer valuable insights into the world of architectural resilience and inspire future projects. By incorporating the lessons learned and innovative technologies into our designs, we can create structures that can stand the test of time and contribute to a more sustainable future for generations to come.
FAQ
Q: What is architectural resilience?
A: Architectural resilience refers to the ability of buildings and urban spaces to withstand and adapt to various challenges and changes over time, including natural disasters, climate change, and social transformations. It involves designing structures that can recover quickly and remain functional in the face of adversity.
Q: What are some examples of architectural resilience?
A: Some examples of architectural resilience include the sustainable reconstruction of New Orleans after Hurricane Katrina, the adaptive reuse of old industrial buildings into livable spaces, resilient urban planning in Tokyo, designing structures in high-risk areas to withstand natural disasters, and future-proofing heritage buildings by balancing preservation and functionality.
Q: How can architectural resilience benefit communities?
A: Architectural resilience benefits communities by creating safer and more sustainable environments. It ensures that buildings can continue to function even after experiencing damage, minimizing disruption and facilitating recovery. Resilient structures also contribute to the overall well-being and quality of life of community members.
Q: What are some innovative design strategies used in architectural resilience?
A: In architectural resilience, innovative design strategies include the use of sustainable materials, smart technologies for efficient energy management and monitoring, adaptive design to accommodate changing needs, and incorporating nature-based solutions for natural disaster protection.
Q: What are the key lessons learned from architectural resilience case studies?
A: The key lessons learned from architectural resilience case studies are the importance of community engagement and participation, the need for interdisciplinary collaboration between architects, engineers, and urban planners, the value of using context-specific and site-responsive design solutions, and the significance of considering long-term sustainability and adaptability in building design.






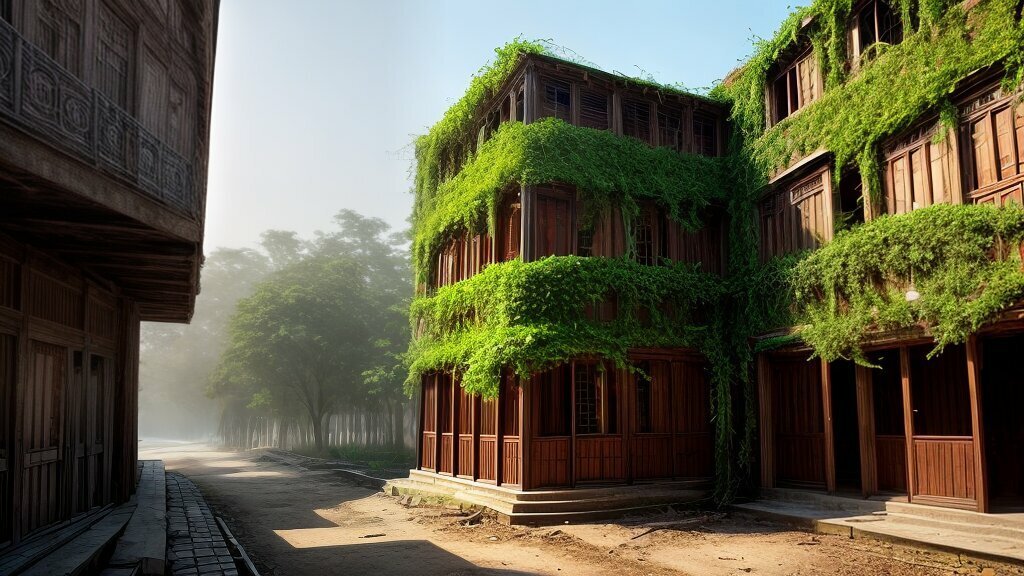








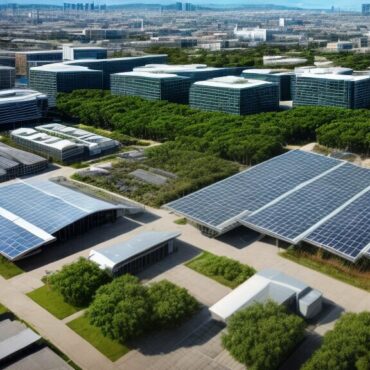





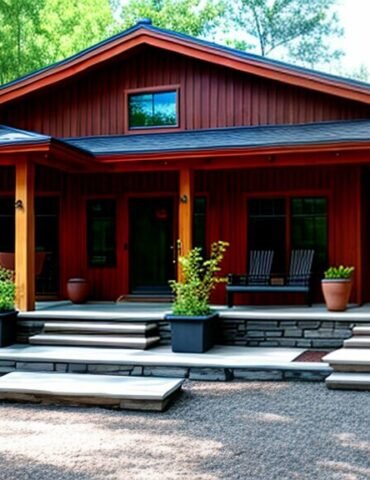




Post comments (0)