Architecture has always been a reflection of the society and culture it belongs to. Traditional architecture, in particular, offers valuable lessons in resilience that have stood the test of time. From the materials used to the designs implemented, traditional architecture has always been focused on durability and sustainability. In this article, we will explore how traditional architecture can offer valuable insights into building resilient communities for the future.
Key Takeaways:
- Traditional architecture embodies resilience in its design and construction methods.
- Sustainability is a key aspect of resilience in architecture.
- Traditional building techniques offer advantages in terms of durability, adaptability, and resource management.
Exploring Traditional Architecture
Traditional architecture is a reflection of the cultural heritage of various societies. The design and construction of traditional buildings have been shaped by centuries of experience and knowledge. Traditional architecture embodies resilience in its design and construction methods, which have been tested over many generations.
Across the world, traditional architecture reflects local materials, climate, and societal values. It encompasses different building styles and techniques such as timber frame, adobe, and stone masonry. Traditional buildings incorporate features that enhance their resilience, such as roofs that can withstand heavy rains, elevated foundations to prevent flooding, and thick walls to provide insulation against harsh weather conditions.
Moreover, traditional architecture often embraces sustainable practices, such as using local materials and resources, and incorporating passive cooling and heating techniques. These eco-friendly features make traditional architecture a relevant model for modern sustainable design.
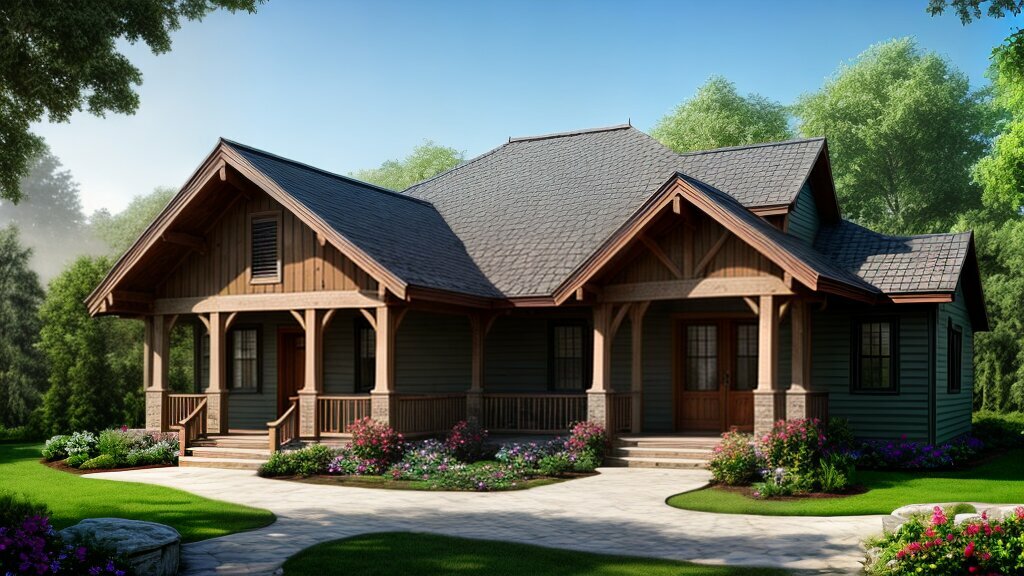
Resilience in Architecture: A Sustainable Approach
Resilience in architecture can be defined as the ability of a built environment to withstand and recover from natural disasters, climate change, and other unforeseen challenges. While traditional architecture has always embodied resilience in its design and construction methods, modern architectural practices are increasingly focused on sustainability as a means to build resilience for the future.
Sustainable architecture involves the use of environmentally friendly materials and practices that minimize waste and reduce energy consumption. By incorporating sustainable elements into modern architectural designs, we can create structures that not only withstand the test of time but also contribute to a healthier planet.
One example of sustainable architecture is the use of green roofs, which involve covering the roof of a building with vegetation. Green roofs provide insulation, reduce stormwater runoff, and absorb carbon dioxide, contributing to a more sustainable built environment.
| Benefits of Sustainable Architecture |
|
| Environmental: |
Reduced carbon footprint, increased biodiversity, and improved air and water quality. |
| Social: |
Improved health and wellbeing, enhanced community cohesion, and increased accessibility. |
| Economic: |
Reduced operational costs, increased property value, and improved marketability. |
The integration of sustainable practices in modern architecture aligns with the traditional building techniques that have been used for centuries. Many traditional buildings were designed to adapt to the local climate and environment, using locally sourced materials and techniques that minimized waste and maximized efficiency.
By embracing traditional building techniques, we can learn important lessons in durability, adaptability, and resource management. We can also ensure that these techniques continue to be passed down through generations, preserving our cultural heritage and promoting resilient communities.
Next, we will explore how traditional construction methods have been integrated into contemporary architectural designs for enhanced resilience.
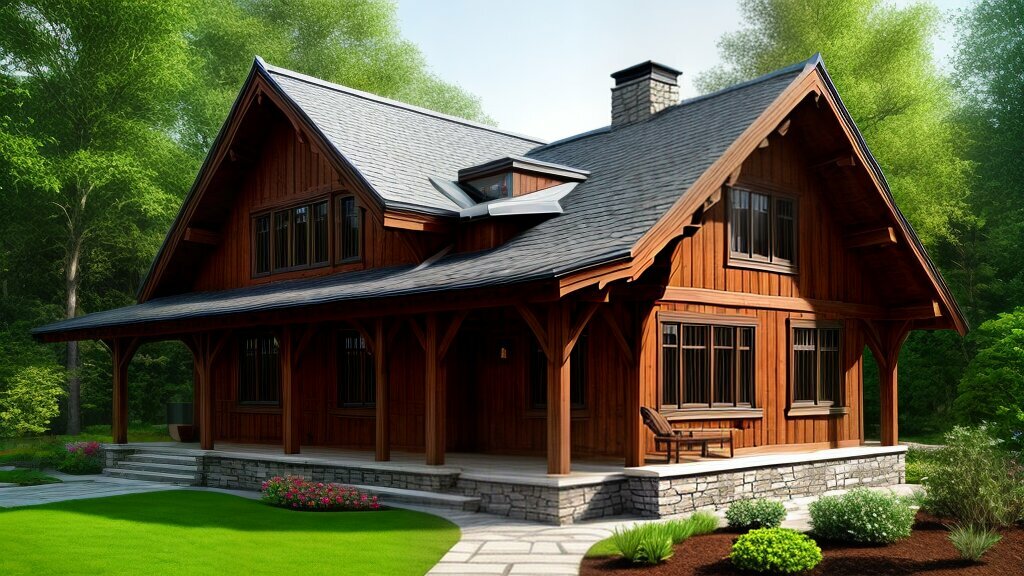
Embracing Traditional Building Techniques
Traditional building techniques have been used throughout history to create structures that withstand the test of time. These techniques offer valuable lessons in resilience, durability, and adaptability, which modern architecture can benefit from.
One example of a traditional technique that is still in use today is timber framing. This method involves using large wooden beams to create a frame that is then filled in with other materials such as mud, clay, or stones. The result is a structure that is not only strong but also flexible, able to withstand earthquakes and other natural disasters.
| Advantages of Timber Framing |
Lessons in Resilience |
| • Sustainable and renewable |
• Use of natural materials for enhanced durability |
| • Easy to repair and modify |
• Adaptable and flexible design |
| • Energy-efficient |
• Resistance to natural disasters |
Another technique that has stood the test of time is stone masonry. This involves using stones of various sizes and shapes to create a solid and long-lasting structure. Stone masonry offers excellent thermal insulation, which is crucial in regions with extreme temperatures.
Stone masonry also enables the use of local materials, reducing the carbon footprint of construction. Additionally, the use of stones for construction has a low environmental impact as it does not require large-scale mining or manufacturing of building materials.
By embracing traditional building techniques, modern architecture can benefit from the lessons in resilience, adaptability, and sustainability offered by traditional architecture. These techniques provide a valuable toolset for architects to create structures that are not only beautiful but also long-lasting and resilient to future challenges.

Applying Traditional Construction Methods in Modern Architecture
Traditional construction methods, with their focus on durability and sustainability, offer valuable lessons for modern architects striving to build resilient structures. By integrating traditional knowledge with contemporary design and technology, architects can create buildings that are not only aesthetically pleasing but also structurally sound and environmentally friendly.
One example of the successful integration of traditional construction methods in modern architecture is the Château de Chambord in France. Built in the 16th century, this UNESCO World Heritage Site features a double-helix staircase that allows two people to ascend and descend without ever meeting. This innovative design is not only visually stunning but also structurally ingenious, allowing for an efficient use of space and materials.
Another example is the use of adobe construction in modern housing projects. Adobe, which is made from mud, straw, and water, has been used for centuries in hot, dry climates. Its insulating properties make it an ideal building material for areas prone to extreme temperatures. Architects today are taking note of this ancient building technique and incorporating it into their designs for sustainable, energy-efficient homes.

The benefits of applying traditional construction methods in modern architecture are twofold. On the one hand, it allows for a preservation of cultural heritage and traditional knowledge, ensuring that centuries-old techniques are not lost to time. On the other hand, it offers architects a valuable toolbox of techniques and materials that can be adapted to meet the challenges of the modern world.
As architects continue to search for ways to build resilient structures, it is clear that traditional construction methods offer valuable lessons for achieving this goal. By embracing the wisdom of the past and combining it with the technologies of the present, architects can create buildings that are not only beautiful but also enduring and sustainable.
Preserving Architectural Heritage for Resilient Communities
Preserving architectural heritage is essential for building resilient communities. It is a means of linking the past, present, and future, and contributes to the sustainability and resilience of urban development.
Traditional architecture is an important aspect of cultural heritage, and its preservation can strengthen community identity and cohesion. By preserving traditional buildings and neighbourhoods, cities can retain their unique character and history, while fostering a sense of pride and ownership among residents.
However, preserving traditional architecture is not only a matter of cultural heritage, but also of sustainability and resilience. Traditional buildings were often constructed with local materials, using techniques that have been refined over generations. As such, they are often more durable, adaptable, and energy-efficient than modern buildings.
Preserving traditional buildings and neighbourhoods can also contribute to the resilience of the city in the face of natural disasters. Traditional structures were often built to withstand earthquakes, floods, and other hazards, and can provide valuable lessons for modern building practices.
For example, the historic city of Lijiang in China is a UNESCO World Heritage Site known for its well-preserved traditional architecture. The city has been hit by several earthquakes in the past, but its traditional buildings have proved to be more resilient than modern ones. By preserving traditional buildings, the city has been able to withstand natural disasters and continue to attract tourists from around the world.
Preserving architectural heritage requires a collaborative effort between government, community groups, and private organizations. Governments can provide incentives for the preservation of historic buildings, while community groups can raise awareness and advocate for their protection. Private organizations can help fund restoration projects and ensure that traditional building techniques are passed down to future generations.
Ultimately, preserving architectural heritage is a key element of building resilient communities. By protecting traditional buildings and neighbourhoods, cities can benefit from their cultural, economic, and environmental value, while promoting sustainability and resilience for future generations.

Learning from Historical Disasters
Throughout history, traditional architecture has demonstrated remarkable resilience in the face of natural disasters. From ancient earthquake-resistant structures to typhoon-proof homes, traditional architecture has survived centuries of extreme weather conditions and seismic activity.
“Traditional construction techniques are often based on generations of experience and have evolved in response to specific environmental and social needs,” says architect and historian John L. Brown. “By studying these techniques, we can learn much about how to build more resilient structures that are adapted to their specific contexts.”
One example of traditional architecture’s resilience can be seen in Japan’s historic wooden buildings, which have weathered centuries of earthquakes and fires thanks to their flexible design and unique joinery techniques. Similarly, the adobe homes of the American Southwest have proven to be durable and energy-efficient in the face of extreme temperatures and limited water resources.

Looking to the past provides valuable lessons for architects and urban planners when designing resilient structures and communities for the future. By incorporating traditional building techniques, such as those used in historic structures like Machu Picchu or the Great Wall of China, architects can create visually stunning structures that are built to last.
“The beauty of traditional architecture lies not only in its aesthetic appeal but also in its ability to adapt and respond to changing environmental and social conditions,” says architect and researcher Maria Gomez. “By preserving and incorporating traditional building techniques into modern architecture, we can create sustainable and resilient communities for generations to come.”
Integrating Modern Technology with Traditional Wisdom
Modern architecture has the advantage of cutting-edge technology that enhances its sophistication, energy efficiency, and eco-friendliness. At the same time, traditional architecture embodies centuries of wisdom, experience, and cultural heritage that have withstood the test of time. What if we could integrate the best of both worlds – combining modern technology with traditional knowledge – to create structures that are not only resilient but also beautiful, sustainable and innovative?
A plethora of technologies are being developed that can help us achieve this goal. For example, drones can be used for inspecting buildings, roofs, and other inaccessible areas, detecting potential problems, and identifying the necessary repairs. Augmented and virtual reality can simulate the design and construction process, allowing architects and builders to test different scenarios and make adjustments before even breaking ground.
| Image |
Traditional Architecture and Modern Technology |
 |
“Traditional building methods have stood the test of time, but incorporating new technologies can help us enhance the safety, sustainability, and energy efficiency of traditional architecture.”
|
Another exciting technology is 3D printing, which can be used to create intricate and detailed elements that were difficult or impossible to achieve with traditional methods. For instance, some architects have used 3D printers to create unique facades or decorative elements inspired by traditional motifs, giving a contemporary twist to time-honoured designs.
Renewable energy technologies, such as solar panels, wind turbines, and geothermal systems, are also being integrated with traditional architecture to create energy-efficient and self-sufficient buildings that can generate more energy than they consume. This approach not only reduces the carbon footprint of buildings but also provides a source of income for homeowners and communities who can sell excess energy back to the grid.
The possibilities are endless when it comes to integrating modern technology with traditional architectural wisdom. By doing so, we can create buildings that are not only visually appealing and culturally significant but also resilient to natural disasters, resource-efficient, and sustainable for generations to come.
Building Resilient Communities through Traditional Architecture
Traditional architecture plays a crucial role in building resilient communities. Its designs are often based on the climate, environment, and local resources, which promotes sustainability and resilience. Traditional buildings also foster social cohesion by providing spaces for communal activities, such as festivals, markets, and religious ceremonies.
Moreover, traditional architecture has a significant impact on climate resilience. Buildings designed with local materials and techniques offer natural insulation against extreme temperatures, reducing the need for artificial heating and cooling. This results in lower energy consumption and greenhouse gas emissions, contributing to a cleaner and more sustainable environment.
One example of traditional architecture promoting resilience is the courtyard houses in China. These houses are designed to adapt to environmental changes, such as floods and earthquakes, by incorporating raised foundations, sloping roofs, and reinforced walls.
Similarly, the vernacular architecture of Lofoten, Norway, is designed to withstand harsh weather conditions. The houses are built on stilts, allowing them to float during floods, and the roofs are covered with turf, providing natural insulation against the cold.
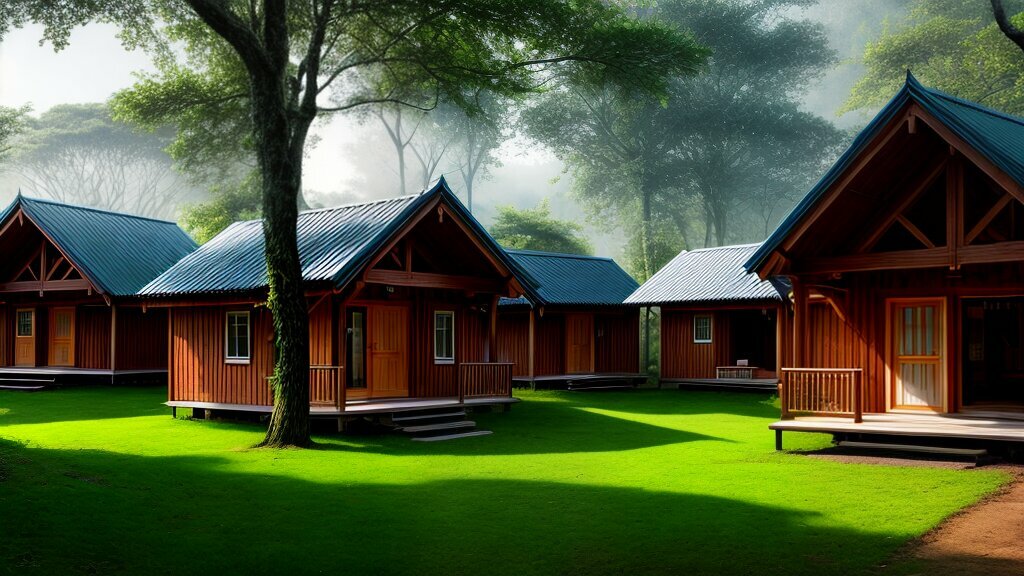
Cultural preservation is also essential in building resilient communities. Traditional architecture reflects the cultural identity and values of a community, which promotes social cohesion and a sense of belonging. In addition, cultural heritage tourism can contribute to the local economy and job creation.
However, traditional architecture is often threatened by urbanization and modernization. Therefore, it is crucial to promote and support the integration of traditional architecture in modern urban planning through government initiatives and policies.
By embracing traditional architecture and its lessons in resilience, we can build sustainable and resilient communities for the future.
The Economic Benefits of Traditional Architecture
Investing in traditional architecture not only offers valuable lessons in resilience and sustainability but can also bring significant economic benefits to local communities. By promoting and preserving traditional architectural heritage, cities and towns can attract tourists, generate revenue, and create job opportunities.
Heritage tourism, which focuses on cultural and historical landmarks, has become an increasingly popular form of travel. Many travellers seek out destinations that offer unique cultural experiences, including traditional architecture. By preserving and promoting traditional buildings, cities and towns can attract tourists and increase revenue from the tourism industry.
Moreover, traditional architecture can also be a source of local pride, generating a sense of community and identity. This can lead to increased civic engagement and support for local businesses.
Preserving and promoting traditional architecture can also create job opportunities. Traditional building techniques often require skilled labour, which can be a source of employment for local artisans and craftspeople.
| Benefit |
Explanation |
| Tourism |
Promoting and preserving traditional architecture can attract tourists and generate revenue from the tourism industry. |
| Local pride |
Preserving traditional buildings can generate a sense of community and identity. |
| Job creation |
Traditional building techniques often require skilled labour, creating job opportunities for local artisans and craftspeople. |
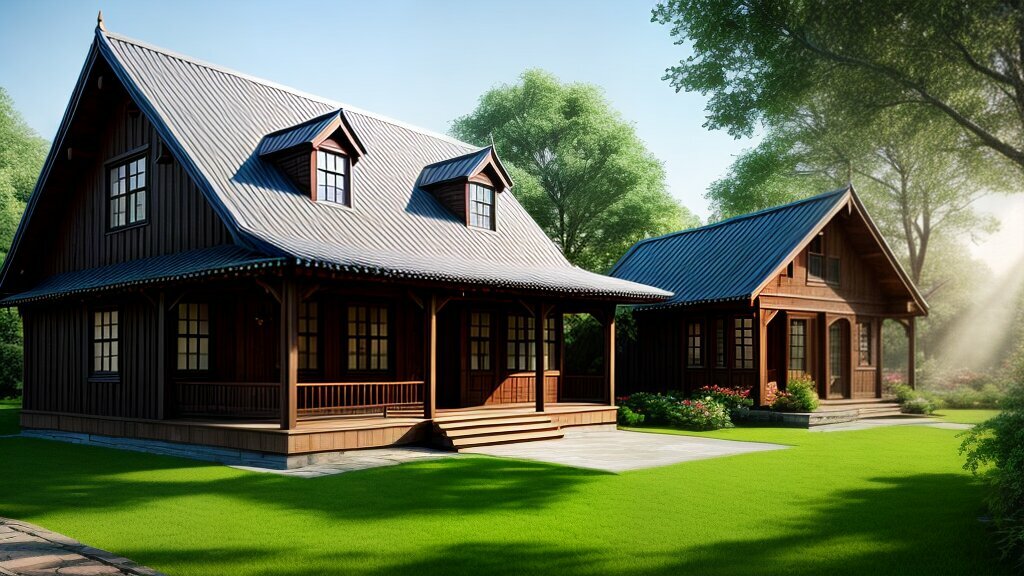
Preserving and promoting traditional architecture not only offers valuable lessons in resilience and sustainability but can also bring economic benefits to local communities.
Government Initiatives and Policies for Traditional Architecture
The integration of traditional architecture in modern urban planning has gained attention from governments around the world. An increasing number of policies and initiatives have been implemented to preserve and promote traditional architectural heritage for its cultural, social, and economic benefits.
For example, in India, the National Heritage City Development and Augmentation Yojana (HRIDAY) scheme was launched in 2015 to provide funds for the preservation and revitalization of heritage cities. The scheme aims to promote heritage tourism and improve the quality of life of residents through infrastructure development.
In China, the government has implemented the “Historic Buildings Protection Law” to provide legal protection for historical and cultural buildings. The law mandates that any construction work within the protected areas must obtain approval from the relevant government authorities.
In the United Arab Emirates, the Dubai Municipality has launched the “Old Dubai Rehabilitation Project” to restore and renovate historical buildings in the city. The project aims to promote sustainable development and enhance the cultural heritage of the city.
Such initiatives and policies demonstrate the government’s commitment to preserving and promoting traditional architecture for its valuable lessons in resilience and its contribution to sustainable development.

“Preserving our architectural heritage is essential for the sustainable development of our cities and communities. It is not only a matter of cultural identity but also an investment in our future resilience.”
Conclusion
Throughout history, traditional architecture has provided valuable lessons in resilience that can inform contemporary architectural practices. By exploring traditional building techniques, embracing sustainable design, and integrating modern technology with traditional wisdom, architects can create structures that are durable, adaptable, and resource-efficient.
Preserving architectural heritage and promoting cultural preservation can contribute to sustainable urban planning and development, while also fostering resilient communities that promote social cohesion. Furthermore, investing in traditional architecture can have significant economic benefits, contributing to tourism, local economies, and job creation.
Government initiatives and policies that promote and support traditional architecture in modern urban planning have shown promising results, with successful case studies demonstrating the positive impact of these initiatives on resilience.
In conclusion, traditional architecture’s lessons in resilience provide valuable insights that can help us build sustainable, resilient communities that are equipped to face the challenges of the future.
FAQ
Q: What is traditional architecture?
A: Traditional architecture refers to the architectural styles and construction methods that have been passed down through generations in various cultures. It embodies the cultural heritage and wisdom of a community or region.
Q: Why is traditional architecture important in terms of resilience?
A: Traditional architecture provides valuable lessons in resilience by showcasing how communities in the past have adapted to their environment and faced challenges. It offers insights into sustainable practices, resource management, and the durability of construction methods.
Q: How does traditional architecture contribute to sustainability?
A: Traditional architecture often incorporates sustainable elements such as natural materials, passive cooling techniques, and efficient space utilization. These practices can help reduce energy consumption and minimize the environmental impact of buildings.
Q: What are some advantages of traditional building techniques?
A: Traditional building techniques have proven to be durable, adaptable, and resource-efficient. They have withstood the test of time and offer valuable lessons in terms of longevity and resilience.
Q: How can traditional construction methods be applied in modern architecture?
A: Traditional construction methods can be integrated into modern architectural designs by combining traditional knowledge with modern technology. This approach enhances the resilience and structural integrity of buildings while preserving cultural heritage.
Q: Why is it important to preserve architectural heritage?
A: Preserving architectural heritage fosters resilient communities by maintaining cultural identity and promoting sustainable practices. It contributes to the overall resilience and sustainability of urban planning and development.
Q: What can we learn from historical disasters in relation to traditional architecture?
A: Historical disasters have demonstrated the importance of resilient structures and the adaptability of traditional architecture. Lessons learned from these events can inform contemporary architectural practices in building structures that can withstand future challenges.
Q: How can modern technology be integrated with traditional wisdom in architecture?
A: Modern technology can be combined with traditional architectural wisdom to enhance resilience. Innovations such as advanced materials, structural analysis tools, and sustainable energy solutions can be integrated into traditional designs for improved functionality and sustainability.
Q: How does traditional architecture contribute to building resilient communities?
A: Traditional architecture promotes social cohesion, sustainable practices, and climate resilience. Its designs often consider the local environment, cultural values, and community needs, fostering a sense of belonging and collective resilience.
Q: What are the economic benefits of investing in traditional architecture?
A: Preserving and promoting traditional architectural heritage can have economic benefits such as increased tourism, job creation, and local economic development. It can attract visitors and stimulate the growth of related industries.
Q: Are there any government initiatives and policies supporting traditional architecture?
A: Yes, many governments have implemented initiatives and policies that promote the integration of traditional architecture in modern urban planning. Successful case studies highlight the positive impact of these initiatives on community resilience.
Q: What are the main lessons we can learn from traditional architecture’s resilience?
A: Traditional architecture offers valuable lessons in sustainable practices, resource management, and the adaptability of structures. By learning from these lessons, we can build resilient and sustainable communities for the future.






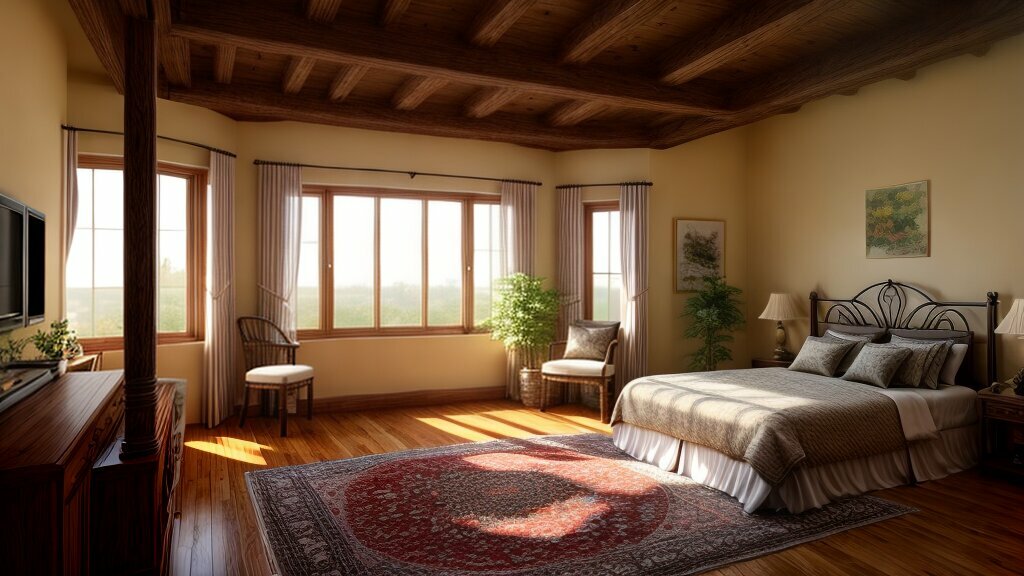










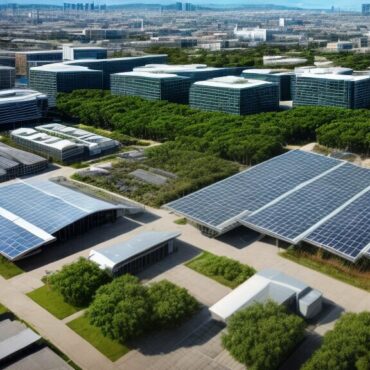





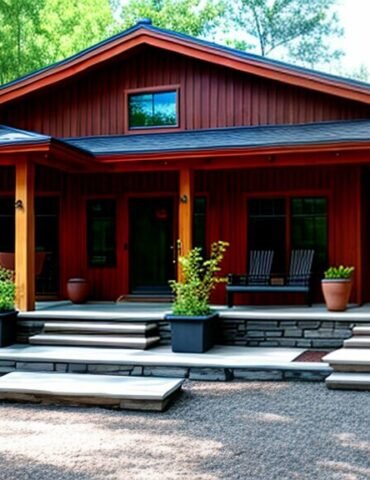




Post comments (0)