Welcome to our article on Passive Cooling and Natural Ventilation, two important strategies in sustainable architecture. Buildings consume a significant amount of energy, and finding ways to reduce that consumption is vital in mitigating the impact of human activity on the environment. Passive cooling and natural ventilation are two traditional techniques that have been used for centuries to achieve climate control without relying on mechanical systems. By incorporating these techniques into modern building designs, architects and builders can create energy-efficient structures that prioritize thermal comfort and sustainability.
Key Takeaways:
- Passive cooling and natural ventilation are traditional techniques used in building design to achieve optimal thermal comfort and energy efficiency.
- These concepts can be integrated into modern sustainable designs, contributing to improved indoor air quality and reduced energy consumption.
Understanding Passive Cooling and Natural Ventilation
Passive cooling and natural ventilation are important components of sustainable building design. Unlike traditional air conditioning systems that require energy to operate, these techniques use natural air flow and heat transfer to regulate indoor temperatures, reducing energy consumption and promoting thermal comfort.
Passive cooling relies on natural heat transfer to reduce heat gain in buildings, while natural ventilation utilizes air flow to remove stale air and introduce fresh air. Both of these techniques can be incorporated into building design to create energy-efficient and environmentally-friendly structures.
Passive cooling and natural ventilation can be achieved through a variety of design strategies, including building orientation, shading, insulation, and ventilation systems. By taking advantage of local climate conditions and materials, architects can optimize natural air flow and heat transfer to create comfortable and sustainable buildings.
The Principles of Passive Cooling and Natural Ventilation
The principles behind passive cooling and natural ventilation are based on the laws of thermodynamics. Heat naturally flows from warmer to cooler areas, and air moves from areas of high pressure to areas of low pressure. By understanding these fundamental principles, designers can create buildings that take advantage of natural air flow and heat transfer to achieve optimal thermal comfort.
“Passive cooling and natural ventilation techniques use natural air flow and heat transfer to regulate indoor temperatures, reducing energy consumption and promoting thermal comfort.”
The Role of Building Design
Effective passive cooling and natural ventilation require careful consideration of building design. Factors such as orientation, solar shading, insulation, and air flow pathways all play a crucial role in optimizing these techniques.
Building orientation, for example, can help to maximize natural light and mitigate heat gain. Shading devices such as overhangs, louvres, and pergolas can provide protection from direct sunlight, while insulation can help to reduce heat transfer through walls and roofs. By incorporating these design features, architects can create buildings that are naturally cool and comfortable.
Integrating Passive Cooling and Natural Ventilation
Passive cooling and natural ventilation can be integrated into building design in a variety of ways. Building orientation and layout can be optimized to take advantage of prevailing winds, while natural ventilation systems such as operable windows and skylights can promote air flow and improve indoor air quality.
Designers can also incorporate traditional techniques such as courtyards and atriums to enhance natural ventilation, while green roofs and walls can help to reduce heat gain and promote thermal insulation. By combining these strategies, architects can create energy-efficient buildings that are comfortable and healthy to inhabit.

The Benefits of Passive Cooling and Natural Ventilation
Passive cooling and natural ventilation are essential strategies for sustainable architecture, contributing to improved thermal comfort, reduced energy consumption, and a healthier indoor environment. Not only do these strategies reduce a building’s carbon footprint, but they also provide numerous benefits for building occupants.
One of the primary benefits of passive cooling and natural ventilation is improved indoor air quality. By constantly circulating fresh air, these strategies help remove pollutants and allergens from indoor spaces. This can have a significant impact on the health and well-being of building occupants, particularly those with respiratory issues.
Passive cooling and natural ventilation also contribute to improved thermal comfort. By drawing in cooler air from outside and promoting natural airflow, these strategies help regulate indoor temperatures and reduce the need for mechanical cooling systems. This can lead to significant energy savings and reduced energy bills for building owners.
Additionally, passive cooling and natural ventilation can help create a more pleasant indoor environment. By reducing the need for mechanical systems, they can significantly reduce noise levels and create a more peaceful atmosphere. They can also help reduce the risk of moisture buildup and mold growth, creating a more comfortable and healthy living or working space.
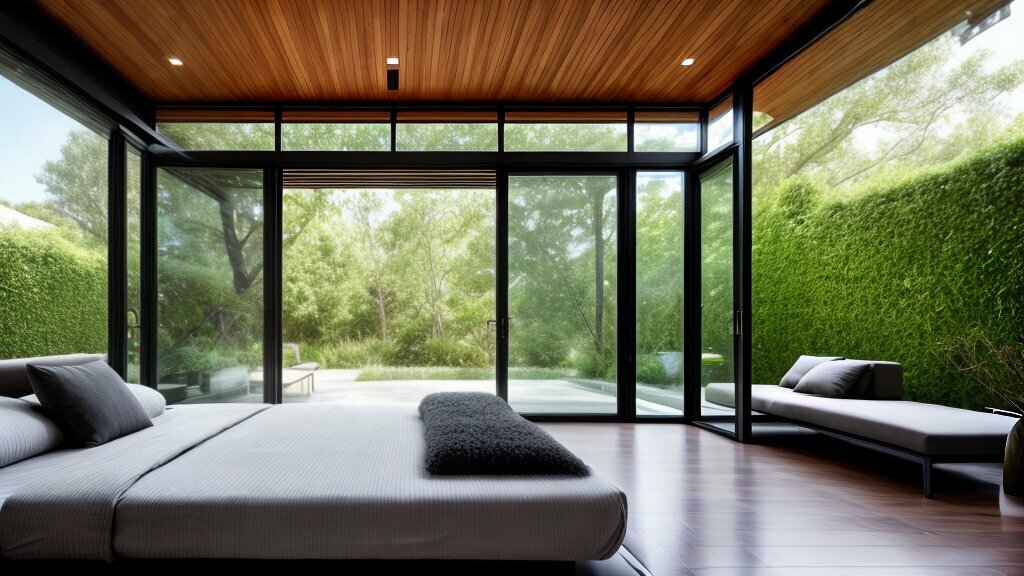
Incorporating passive cooling and natural ventilation strategies into building design can have a significant impact on the sustainability and functionality of a building. From improved indoor air quality to reduced energy consumption and improved thermal comfort, these strategies provide numerous benefits for both building owners and occupants.
Passive Design Strategies for Effective Climate Control
Passive design strategies play a crucial role in achieving effective climate control through natural airflow in buildings. By considering key factors such as orientation, shading, insulation, and ventilation systems, architects and designers can improve thermal comfort and reduce energy consumption.
Orientation: The orientation of a building can have a significant impact on its thermal performance. By designing a building with its long axis facing north/south, it can maximise solar gains in winter and minimise them in summer.
Shading: Natural shade from trees or other buildings can reduce solar heat gain in a building, while shading devices such as overhangs and sunshades can regulate the amount of sunlight entering a space.
Insulation: Adequate insulation can significantly reduce heat loss or gain through a building’s walls, roof, and floors. Insulation materials such as cellulose, fibreglass, or foam can improve energy efficiency and thermal comfort.
Ventilation systems: Effective ventilation systems can provide natural air exchange, reducing the need for mechanical cooling or heating. Cross-ventilation, where cool air enters at one end of a building and warm air exits at the other, can create a natural cooling effect.
To achieve optimal thermal comfort and energy efficiency, a combination of these passive design strategies should be considered in building design. The use of Building Information Modelling (BIM) software can assist architects and designers in simulating the building’s performance and assessing the effectiveness of passive design strategies.
A well-designed building that incorporates these passive design strategies can provide a more comfortable and healthier indoor environment for occupants, while reducing greenhouse gas emissions and energy consumption.

Traditional Techniques for Natural Ventilation
When it comes to achieving effective natural ventilation, traditional techniques have proven to be highly effective. For centuries, architects have used design features such as courtyards, atriums, and operable windows to create a comfortable indoor environment while promoting airflow and improving indoor air quality.
| Design Feature |
Description |
| Courtyards |
A central open space within a building that allows for the circulation of air, while also providing a space for socialization and relaxation. |
| Atriums |
A tall open space that runs through the centre of a building, allowing for the circulation of air and natural light to penetrate deep into the building. |
| Operable Windows |
Windows that can be opened and closed to allow for natural ventilation and the regulation of temperature and humidity levels. |
By incorporating these features into building design, architects can create a comfortable and healthy indoor environment while reducing the need for mechanical ventilation systems. In addition, these traditional techniques are often cost-effective and sustainable, making them a valuable asset for modern architecture.

Passive Cooling Strategies for Energy-Efficient Designs
Incorporating passive cooling strategies into building design is an effective way to reduce energy consumption and improve thermal comfort. The following strategies can be used in conjunction with natural ventilation to create energy-efficient buildings:
| Strategy |
Description |
| Rooftop Gardens |
Rooftop gardens are becoming increasingly popular in urban areas. Plants and vegetation on rooftops provide insulation and reduce heat gain, leading to lower energy consumption for climate control. Additionally, they can improve the urban microclimate and enhance biodiversity. |
| Cool Roofs |
Cool roofs are designed to reflect sunlight and absorb less heat. They are typically made from materials with high solar reflectance and thermal emittance, such as white or light-colored roofing materials. Cool roofs can reduce cooling costs by up to 40% in warm climates. |
| Natural Shading |
Providing natural shading through architectural elements, such as overhangs, louvres, and canopies, can significantly reduce heat gain. It is important to consider the angle of the sun and the orientation of the building to optimize shading effectiveness. |
By implementing these strategies, architects and designers can create energy-efficient and sustainable buildings that prioritize the comfort and well-being of occupants. The utilization of natural resources in green building technologies is critical in the fight against climate change.
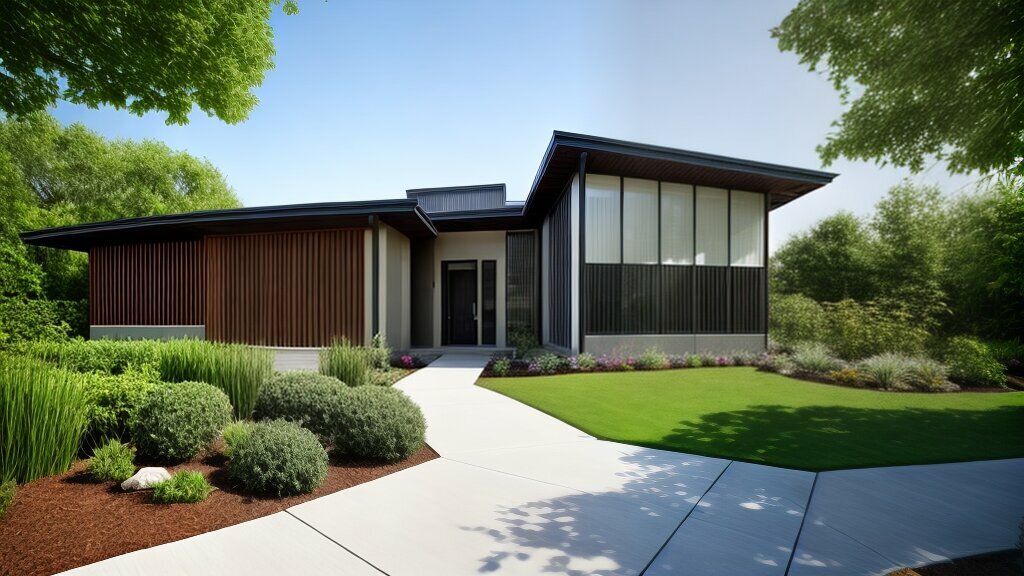
Integrating Passive Cooling and Natural Ventilation in Modern Architecture
Passive cooling and natural ventilation are essential elements of sustainable architecture. To maximize the benefits of these strategies, architects and designers must consider local climate, site conditions, and building materials. By incorporating traditional techniques with modern design approaches, they can create energy-efficient buildings that promote thermal comfort and a healthier indoor environment.
Orientation
The orientation of a building can have a significant impact on its energy performance. By aligning the building’s longest axis with the prevailing winds, architects can promote natural ventilation and reduce the need for mechanical cooling. Additionally, by using shading devices such as overhangs, louvres, or fins, they can block unwanted solar heat gain while still allowing natural light into the building.
Insulation
Proper insulation is necessary for effective passive cooling and natural ventilation. By using insulation in walls, roofs, and floors, architects can keep the interior temperature of the building stable and reduce the need for mechanical heating and cooling. Insulation also helps to prevent air leakage, which can compromise the effectiveness of natural ventilation.
Courtyards and Atriums
Courtyards and atriums have been used for centuries to enhance natural ventilation in buildings. They provide a central space for air to circulate, bringing fresh air into the building and expelling stale air. Additionally, they can be used to create a microclimate within the building, which can help regulate temperature and humidity.
Operable Windows
Operable windows allow for natural ventilation and can be an effective way to reduce the need for mechanical cooling. By strategically placing windows throughout the building and using appropriate glazing, architects can promote natural airflow and improve indoor air quality. Additionally, operable windows offer occupants greater control over their environment, making them more comfortable and productive.

Integrating passive cooling and natural ventilation into modern architectural designs requires careful consideration of the building’s context, climate, and user needs. By using traditional techniques in combination with innovative design approaches, architects and designers can create buildings that are both energy-efficient and comfortable.
Case Studies: Successful Implementation of Passive Cooling and Natural Ventilation
Real-world examples of passive cooling and natural ventilation techniques in modern sustainable designs can provide valuable insight into their effectiveness. Here are some case studies:
| Building |
Location |
Design Features |
Key Benefits |
| Pearl River Tower |
Guangzhou, China |
Double-skin facade, wind turbines, solar panels, chilled ceiling panels, natural ventilation system |
Energy efficient, reduced carbon emissions, improved indoor air quality, comfortable work environment |
| Torre Reforma |
Mexico City, Mexico |
Natural ventilation system, thermal mass, exterior shading devices |
Energy efficient, reduced cooling costs, comfortable indoor environment |
| The Bullitt Center |
Seattle, USA |
Natural ventilation system, high-performance glazing, solar panels, rainwater collection system |
Net-zero energy consumption, reduced water usage, healthy indoor environment, beautiful design |
These buildings demonstrate the efficacy of passive cooling and natural ventilation in modern sustainable designs. By incorporating these design strategies, these buildings achieve impressive energy savings while providing comfortable and healthy indoor environments for their occupants.
“The Bullitt Center is the greenest commercial building in the world, but it’s also a beautiful and functional building that is inspiring. We want to show people that buildings can be healthy and restorative and not just reduce harm, but help to heal the environment and the people who live and work in them.” – Denis Hayes, President of the Bullitt Foundation

Image source: seowriting.ai
Future Trends in Passive Cooling and Natural Ventilation
As sustainable architecture becomes increasingly important, architects and designers are continually looking for new ways to incorporate passive cooling and natural ventilation into their designs. Some of the emerging trends in this field include:
- Advancements in building materials that improve thermal insulation and promote natural ventilation
- The use of smart technologies that allow for more precise control of indoor air temperature and quality
- The integration of biophilic design principles, which emphasize the importance of incorporating natural elements into built environments
- The use of computational fluid dynamics (CFD) modelling to optimize building designs for natural ventilation
One of the most exciting developments in this field is the use of natural ventilation systems that are powered by renewable energy sources, such as wind or solar power. These systems can provide passive cooling and ventilation without relying on fossil fuels or grid electricity, making them a truly sustainable solution for modern building design.

“In the future, we can expect to see even more innovative approaches to passive cooling and natural ventilation, with a focus on reducing energy consumption and promoting sustainable living.”
As we continue to grapple with the challenges of climate change and resource depletion, it is clear that passive cooling and natural ventilation will play an increasingly important role in sustainable architecture. By embracing these traditional techniques and incorporating the latest innovations in building design, architects and designers can create buildings that are not only energy-efficient and comfortable but also environmentally responsible.
Conclusion
In conclusion, it is clear that passive cooling and natural ventilation are traditional techniques that have stood the test of time and can significantly contribute to modern sustainable designs. By incorporating these strategies into building design, architects and designers can significantly reduce energy consumption, improve thermal comfort, and create healthier indoor environments for building occupants.
As we move towards a more sustainable future, the importance of passive cooling and natural ventilation cannot be overstated. With increasing concerns over climate change and the need to reduce carbon emissions, it is vital that we embrace these traditional techniques and use them to inform our modern designs.
By considering aspects such as orientation, shading, insulation, and ventilation systems, architects and designers can optimize thermal comfort and promote natural airflow in buildings. With the added benefits of features such as courtyards, atriums, and operable windows, it is clear that passive cooling and natural ventilation have a significant role to play in modern architecture.
Furthermore, with emerging trends in building materials, smart technologies, and innovative design approaches, there is much scope for further advancements in passive cooling and natural ventilation. By embracing these developments, we can continue to enhance the energy efficiency and thermal comfort of our buildings, while creating healthier and more sustainable environments for people to live and work in.
FAQ
Q: What is passive cooling?
A: Passive cooling refers to the use of design techniques and natural elements to achieve cooling in a building without relying on mechanical systems or electricity. It utilizes factors such as orientation, shading, and natural ventilation to maintain thermal comfort.
Q: What is natural ventilation?
A: Natural ventilation is a strategy that allows fresh air to enter and circulate within a building through the use of natural forces such as wind and temperature differences. It helps remove indoor pollutants, control humidity, and provide a comfortable environment.
Q: How do passive cooling and natural ventilation contribute to sustainable architecture?
A: Passive cooling and natural ventilation are essential components of sustainable architecture. By minimizing the need for mechanical cooling systems, they reduce energy consumption and greenhouse gas emissions. They also promote healthier indoor environments and can contribute to improved thermal comfort.
Q: What are some passive design strategies for effective climate control?
A: Passive design strategies include concepts such as proper orientation of buildings, strategic shading, insulation, and the use of natural ventilation systems. These strategies help optimize thermal comfort by minimizing heat gain and maximizing natural airflow.
Q: What are some traditional techniques for natural ventilation?
A: Traditional techniques for natural ventilation include the integration of features such as courtyards, atriums, and operable windows. These elements promote airflow and improve indoor air quality by allowing fresh air to enter and stale air to exit the building.
Q: What are some passive cooling strategies for energy-efficient designs?
A: Passive cooling strategies for energy-efficient designs can include the use of roof gardens, cool roofs, and natural shading. These features help reduce heat gain and create a more comfortable indoor environment without the need for mechanical cooling systems.
Q: How can passive cooling and natural ventilation be integrated into modern architecture?
A: To integrate passive cooling and natural ventilation into modern architecture, designers should consider factors such as climate, site conditions, and local materials. By incorporating these strategies into the initial design phase, buildings can optimize energy efficiency and thermal comfort.
Q: Can you provide examples of successful implementation of passive cooling and natural ventilation?
A: Yes, there are numerous case studies of buildings that have successfully implemented passive cooling and natural ventilation techniques. These buildings showcase the benefits of these strategies in terms of energy performance, user satisfaction, and overall sustainability.
Q: What are some future trends in passive cooling and natural ventilation?
A: Emerging trends in passive cooling and natural ventilation include advancements in building materials, smart technologies, and innovative design approaches. These developments have the potential to further enhance energy efficiency and thermal comfort in buildings.
Q: Why should architects and designers embrace passive cooling and natural ventilation?
A: Passive cooling and natural ventilation offer sustainable and energy-efficient solutions for building design. By incorporating these traditional techniques into modern designs, architects and designers can create comfortable, environmentally friendly buildings that contribute to a healthier and more sustainable future.






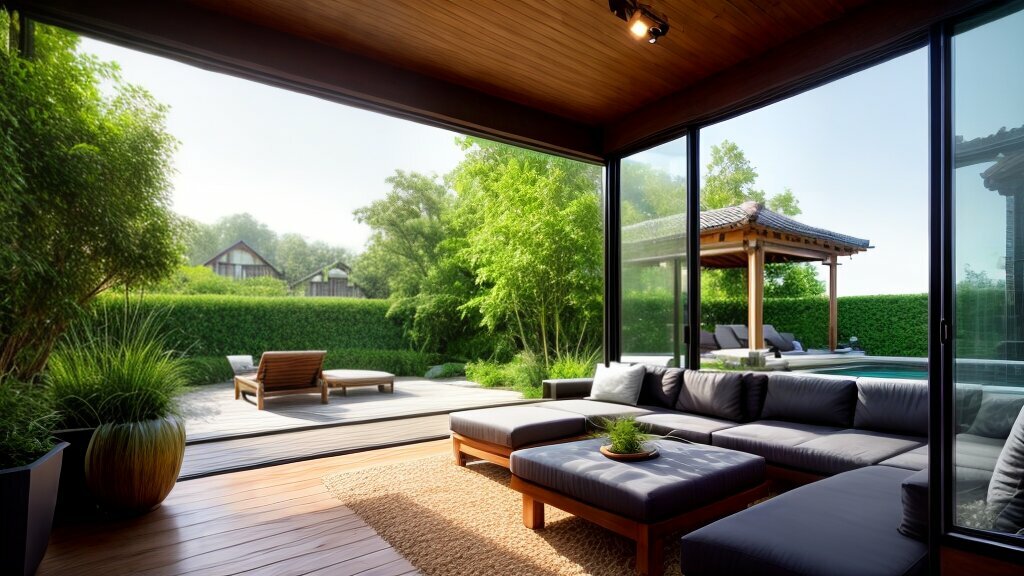









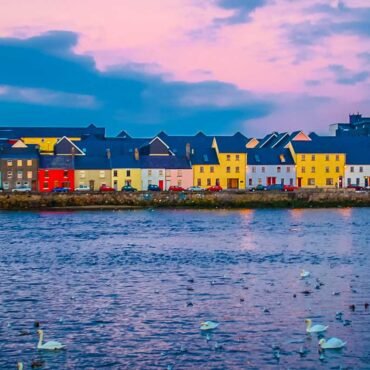




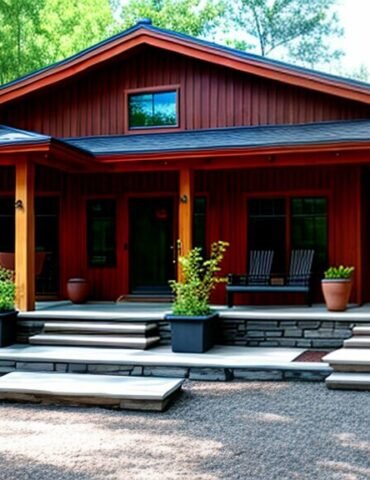

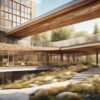


Post comments (0)