Welcome to our article on Passive House Design – a game-changer in energy-efficient architecture. This design approach aims to create eco-friendly constructions that achieve a significant reduction in energy consumption while ensuring high levels of indoor comfort. In this article, we’ll delve into the history, principles, benefits, and challenges of Passive House Design. We’ll also explore real-life case studies and innovations that are shaping the future of energy-efficient and sustainable architecture.
Key Takeaways:
- Passive House Design focuses on energy efficiency and sustainability in building construction.
- Key elements of Passive House Design include thermal insulation, ventilation systems, and airtight building envelopes.
- Passive House Design has numerous benefits, including reduced energy consumption, cost savings, and environmental sustainability.
- Challenges and limitations of implementing Passive House Design include cost considerations, construction complexities, and potential climate-related constraints.
- The future of Passive House Design is promising, with new innovations and advancements shaping the way for energy-efficient and sustainable architecture.
What is Passive House Design?
Passive House Design is a concept that focuses on creating energy-efficient homes that promote sustainable architecture. It originated in Germany in the 1990s and has since gained popularity around the world. Passive House Design is rooted in the idea of reducing energy consumption by decreasing the need for heating and cooling, while also improving indoor air quality and creating a comfortable living environment.
Principles of Passive House Design
Passive House Design is based on several principles that focus on reducing energy consumption and promoting sustainability:
- Thermal insulation: Passive House buildings are highly insulated, which reduces the need for heating and cooling.
- Ventilation system: Passive House buildings are equipped with a high-performance mechanical ventilation system that ensures a constant supply of fresh air.
- Airtight building envelopes: Passive House buildings are constructed with airtight building envelopes, which prevent heat loss and improve energy efficiency.
- Energy-saving design principles: Passive House Design incorporates energy-saving design principles, such as maximizing natural light and using energy-efficient appliances and equipment.
Benefits of Passive House Design
Passive House Design offers numerous benefits, including:
- Energy efficiency: By reducing energy consumption, Passive House buildings help homeowners save money on utility bills.
- Comfortable living environment: Passive House buildings provide a comfortable living environment all year round, with minimal temperature fluctuations.
- Sustainability: Passive House Design promotes sustainable architecture by reducing carbon emissions and promoting environmentally friendly construction practices.

“Passive House Design is an innovative concept that promotes energy-efficient homes and sustainable architecture.”
Passive House Design has gained popularity around the world, with numerous successful projects showcasing the benefits of energy efficiency and sustainability. In the next section, we will delve into the origins of Passive House Design and its evolution over time.
The Origins of Passive House Design
The concept of Passive House Design originated in the energy crisis of the 1970s, when there was a pressing need to reduce energy consumption in buildings. This led to the development of energy-saving design principles, which aimed to promote greater energy efficiency and reduce the dependence on non-renewable energy sources.
One of the earliest pioneers of Passive House Design was the German physicist Wolfgang Feist, who founded the Passive House Institute in 1996. Feist was inspired by the work of Swedish scientist Bo Adamson, who had developed the concept of “low-energy housing” in the 1980s.
Feist’s research, which was based on the principles of solar architecture, emphasised the importance of good thermal insulation, an airtight building envelope, and balanced ventilation. These features helped to reduce heating requirements and improve indoor air quality, resulting in a comfortable and healthy living environment.
Passive House Design Case Study: The Kranichstein Passive House

“The Kranichstein Passive House in Germany was one of the earliest examples of Passive House Design. Built in 1990, it was designed to demonstrate the feasibility and benefits of the energy-saving design principles developed by Feist and his team. The building’s energy consumption was reduced by 90% compared to conventional buildings, and it continues to serve as a model for sustainable architecture today.”
The success of the Kranichstein Passive House and other early examples of Passive House Design paved the way for further research and development in the field. Today, Passive House Design has become an internationally recognised standard for energy-efficient building design, and it continues to shape the future of sustainable architecture.
Key Elements of Passive House Design
Passive House Design relies on a combination of key elements to achieve its energy-efficient goals. These elements work together to create a comfortable, healthy, and sustainable living environment for occupants while reducing energy consumption and costs. Here are the three main components of Passive House Design:
1. Thermal Insulation
Effective thermal insulation is crucial in Passive House Design. To minimize energy loss, the building’s walls, roof, and floor are heavily insulated with high-performance materials.
The insulation must be continuous, so there are no gaps or thermal bridges. Thermal bridges are areas that allow heat to pass through, such as around doors, windows, and corners, and can significantly reduce the effectiveness of insulation.
The use of advanced insulation materials, such as vacuum insulation panels, can also improve the insulation’s efficiency. These materials may be more expensive, but they can significantly reduce energy consumption and costs over the long term.
2. Ventilation System
A well-designed ventilation system is essential to maintain a healthy indoor environment in a Passive House. The system filters and circulates fresh air while removing stale air and moisture.
Passive House Design typically incorporates a mechanical ventilation system with heat recovery. The system captures heat from the exhaust air and uses it to pre-warm incoming fresh air, reducing the amount of energy required to heat the building.
The ventilation system also plays a critical role in maintaining indoor air quality by removing pollutants, allergens, and humidity, which can cause health problems and damage the building.
3. Airtight Building Envelopes
Passive House Design relies on airtight building envelopes to minimize air leakage and energy loss. The building envelope is the physical barrier that separates the indoor environment from the outdoor environment.
An airtight building envelope is achieved through careful sealing of all joints, cracks, and other openings using high-quality air barrier materials, such as tapes, membranes, and sealants. This ensures that the building is as airtight as possible, and that there are no unintended air leaks.
High-quality windows and doors also play a critical role in creating an airtight building envelope. They must be carefully installed and sealed to minimize air leaks and drafts.

Incorporating these three key elements into a Passive House Design can significantly reduce energy consumption and costs while creating a comfortable, healthy, and sustainable living environment for occupants.
Benefits of Passive House Design
Passive House Design offers numerous benefits that can improve the living experience of homeowners while also reducing their carbon footprint. Here are some of the key advantages of Passive House Design:
- Energy Efficiency: Passive House Design reduces energy consumption by up to 90% compared to conventional homes, resulting in significant cost savings for homeowners. The thermal insulation, airtight building envelopes, and efficient ventilation systems work together to maintain a comfortable temperature all year round.
- Improved Indoor Comfort: The superior insulation, coupled with the ventilation system, provides consistent and healthy indoor air quality. This eliminates issues associated with drafts, cold spots, and humidity, making the home more comfortable and livable.
- Eco-Friendly Construction: Sustainable architecture is becoming increasingly essential to mitigate climate change and protect the environment. Passive House Design significantly reduces carbon emissions, making it an eco-friendly choice for homeowners.
- Durability: Passive House buildings are constructed with high-quality materials and designed to last. The airtight design and ventilation system eliminate the moisture that causes rot and corrosion, increasing the durability of the building.
- Increased Resale Value: The growing demand for eco-friendly homes and energy-efficient designs can significantly increase the resale value of Passive House homes. Homeowners can recoup their investment in Passive House Design through higher resale values.
Passive House Design offers an excellent return on investment for homeowners and has a positive impact on both the environment and quality of life. By choosing energy-efficient homes with sustainable architecture, homeowners are contributing to a healthier and more sustainable future.

Passive House Design: Case Studies
Passive House Design has been successfully implemented in a wide range of projects across the world, from residential homes to commercial buildings. These case studies demonstrate the effectiveness of Passive House Design principles in achieving energy efficiency, indoor comfort, and environmental sustainability.
Östra Kvarn: A Multi-Unit Residential Building in Sweden

Östra Kvarn is a 25-unit residential building located in Sweden that was designed to achieve Passive House certification. The building features a highly insulated building envelope with triple-pane windows and an airtight construction to minimize heat loss. The ventilation system uses a heat recovery system to preheat incoming fresh air, reducing energy consumption. The building’s energy performance was monitored for a year, demonstrating a 95% reduction in heating energy consumption compared to a standard building.
Hotel Bauen: A Net-Zero Energy Hotel in Argentina
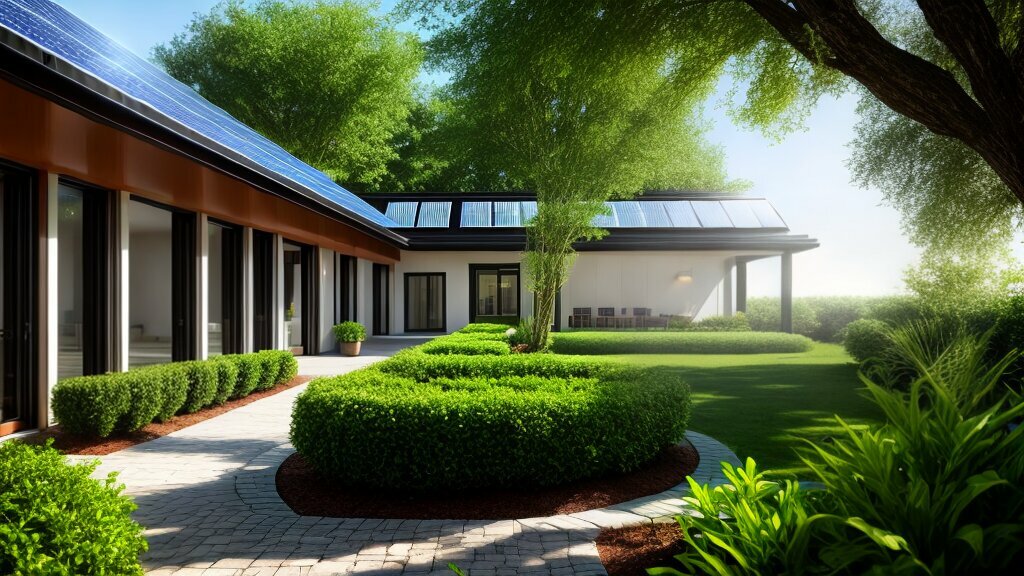
Hotel Bauen is a net-zero energy hotel located in Buenos Aires, Argentina, that was refurbished using Passive House Design principles. The building envelope was retrofitted with high-performance insulation, and the windows were replaced with triple-glazed units. The building features a solar thermal system for hot water and a photovoltaic system for electricity generation. The ventilation system uses a heat recovery system to minimize heat loss while ensuring indoor air quality. The retrofit reduced the building’s energy consumption by 54%, resulting in significant cost savings for the hotel.
The Orchards: A Zero-Carbon Retirement Community in England
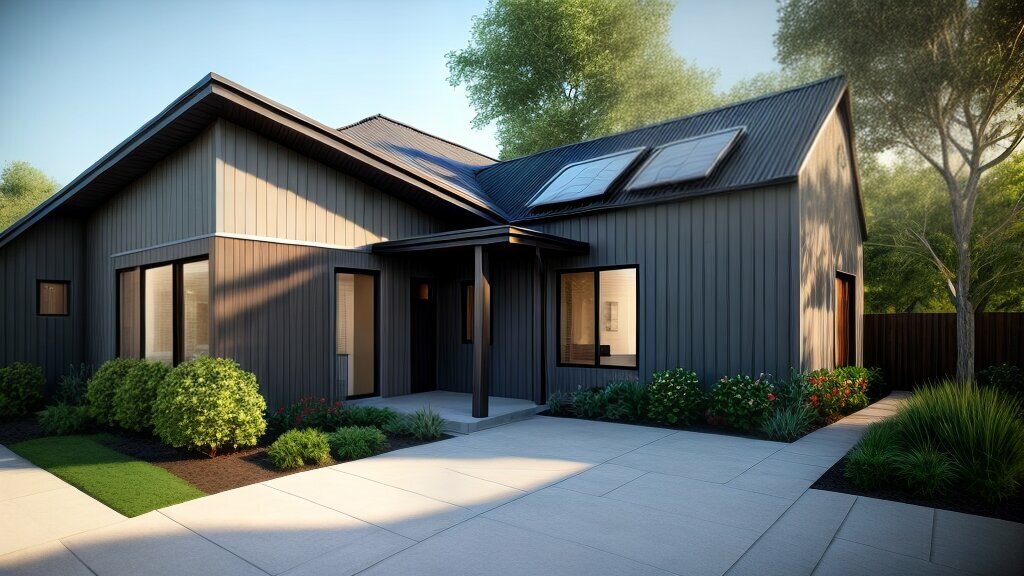
The Orchards is a zero-carbon retirement community located in the UK that was designed to meet Passive House certification standards. The buildings feature a highly insulated building envelope, airtight construction, and triple-glazed windows to minimize heat loss. The ventilation system uses a heat recovery system to preheat incoming fresh air. The community also features a ground source heat pump system that provides heating and cooling to the buildings. The Orchards achieved zero-carbon status through the inclusion of photovoltaic panels, resulting in a highly sustainable and energy-efficient development.
The Challenges and Limitations of Passive House Design
Although Passive House Design has numerous benefits, there are also challenges and limitations that need to be addressed. The foremost challenge is the cost consideration. Passive House Design requires high-quality materials and construction techniques to achieve energy efficiency, which can significantly increase the cost of construction. However, these costs can be offset by the long-term savings on energy bills.
Another limitation is the complexity of construction. Airtight building envelopes and ventilation systems require careful planning and execution, making Passive House projects more challenging than traditional construction. Additionally, Passive House Design may not be suitable for certain climates, as it relies on specific temperature differentials for optimal performance.
Despite these challenges, Passive House Design is gaining popularity worldwide as a sustainable alternative to conventional construction. By addressing these challenges, we can make Passive House Design more accessible and feasible for a wider range of homeowners and builders.

Innovations and Advancements in Passive House Design
Passive House Design has come a long way since its inception, with ongoing innovations and advancements making it easier, more affordable and more efficient than ever before. A range of new technologies, materials, and design strategies have emerged in recent years, offering exciting new possibilities for those interested in sustainable architecture.
One of the most significant advancements in Passive House Design is the development of new insulation materials. These materials offer better thermal performance than traditional insulation, while also providing a more environmentally-friendly alternative. Aerogel, for example, is a highly effective insulation material that is thin, lightweight, and eco-friendly.
Another significant innovation is the integration of smart home technology into Passive House Design. Smart home technology can help homeowners monitor and control their energy consumption, ensuring that they are using energy as efficiently as possible. For example, smart thermostats can learn household temperature preferences and adjust heating according to occupancy patterns, reducing energy waste.
Passive House Design has also seen advancements in ventilation systems, with new systems providing improved air quality while also being energy-efficient. Heat recovery ventilation systems, for example, can recover heat from exhaust air and use it to preheat incoming fresh air, reducing energy consumption.
Finally, new design strategies are emerging that focus on achieving Passive House standards in retrofit projects. This is significant because retrofitting existing buildings is often more challenging than building new structures from scratch. However, by adopting new design strategies such as the “EnerPHit” standard, which offers a retrofit version of the Passive House standard, existing buildings can be brought up to modern energy efficiency standards.

These innovations and advancements in Passive House Design are paving the way for a more sustainable future, one in which energy-efficient homes are the norm and not the exception. By integrating these new technologies and design strategies into mainstream construction practices, we can create a built environment that is both environmentally responsible and economically viable.
The Future of Passive House Design
Passive House Design has come a long way since its inception, and its potential for the future seems bright. As environmental concerns continue to grow, energy-efficient and sustainable architecture is becoming increasingly necessary. Passive House Design provides a practical solution to these concerns by reducing energy consumption and promoting a more eco-friendly construction approach.
The future of Passive House Design is likely to be shaped by a number of factors, including technological advances, changing building regulations, and evolving social attitudes towards environmental sustainability. Architects and builders will need to adapt to these changes by incorporating new design strategies and materials, as well as implementing more efficient building processes.
One potential area for innovation in Passive House Design is the use of digital technologies, such as Building Information Modelling (BIM) and 3D printing. BIM can help architects and builders optimize designs by analyzing different scenarios, while 3D printing can facilitate the construction process by allowing for the creation of complex shapes and structures.
Another area for development is the integration of Passive House principles into mainstream construction practices. As more builders and homeowners become aware of the benefits of Passive House Design, it is likely that it will become a more common approach to construction. This, in turn, could lead to greater demand for sustainable materials and technologies, further driving innovation in the field.
Overall, the future of Passive House Design looks promising. As the world continues to grapple with the challenges of climate change, energy-efficient architecture will become increasingly crucial. By emphasizing sustainability, energy efficiency, and airtight construction envelopes, Passive House Design provides a practical and effective solution to these challenges.

Conclusion
Passive House Design is a concept that has revolutionized the field of energy-efficient architecture, promoting sustainable building practices and reducing the environmental impact of buildings. Through its focus on low-energy housing, eco-friendly construction, and energy-saving design principles, Passive House Design has become a key driver in addressing the global challenge of climate change.
As we have seen, Passive House Design has its roots in the energy crisis of the 1970s and the subsequent development of energy-saving design principles. Today, Passive House Design has evolved to incorporate new technologies, materials, and design strategies, pushing the boundaries of energy efficiency even further.
The need for widespread adoption
Despite its many benefits, Passive House Design continues to face several challenges and limitations, including cost considerations, construction complexities, and potential climate-related constraints. However, as we move towards a more sustainable future, the need for widespread adoption of Passive House Design is becoming increasingly urgent.
The good news is that Passive House Design is no longer a niche concept, and many architects, builders, and homeowners are recognizing its potential for reducing energy consumption, increasing comfort, and minimizing environmental impact. By integrating Passive House principles into mainstream construction practices, we can create a more sustainable future for generations to come.
A sustainable tomorrow
The future of Passive House Design is bright, with many new innovations and advancements on the horizon. By continuing to push the boundaries of energy efficiency and design, we can create buildings that are not only comfortable and healthy but also beneficial to the environment.
Passive House Design is much more than just a trend; it is a vital component of a sustainable future. By embracing these principles, we can create a better tomorrow, one building at a time.
FAQ
Q: What is Passive House Design?
A: Passive House Design is an architectural approach that focuses on creating energy-efficient homes and sustainable buildings. It utilizes design principles and technologies to minimize energy consumption and reduce environmental impact.
Q: What are the key elements of Passive House Design?
A: The key elements of Passive House Design include thermal insulation, ventilation systems, and airtight building envelopes. These elements work together to ensure energy efficiency and provide a high level of indoor comfort.
Q: What are the benefits of Passive House Design?
A: Passive House Design offers numerous benefits, including reduced energy consumption, improved indoor comfort, and decreased carbon emissions. It also provides potential cost savings for homeowners in the long run.
Q: Are there any case studies of successful Passive House Design projects?
A: Yes, there are many successful case studies of Passive House Design projects from around the world. These projects demonstrate the effectiveness and versatility of Passive House Design in achieving energy efficiency and eco-friendly construction.
Q: What are the challenges and limitations of implementing Passive House Design?
A: Some challenges and limitations of implementing Passive House Design include initial cost considerations, construction complexities, and potential climate-related constraints. However, with proper planning and expertise, these challenges can be overcome.
Q: What are the innovations and advancements in Passive House Design?
A: There are constant innovations and advancements in Passive House Design, including new technologies, materials, and design strategies. These advancements are shaping the future of energy-efficient architecture and improving the performance of Passive House buildings.
Q: What does the future hold for Passive House Design?
A: The future of Passive House Design looks promising, with its potential for widespread adoption and its role in mitigating climate change. Integrating Passive House principles into mainstream construction practices will be crucial for achieving energy-efficient and sustainable architecture.



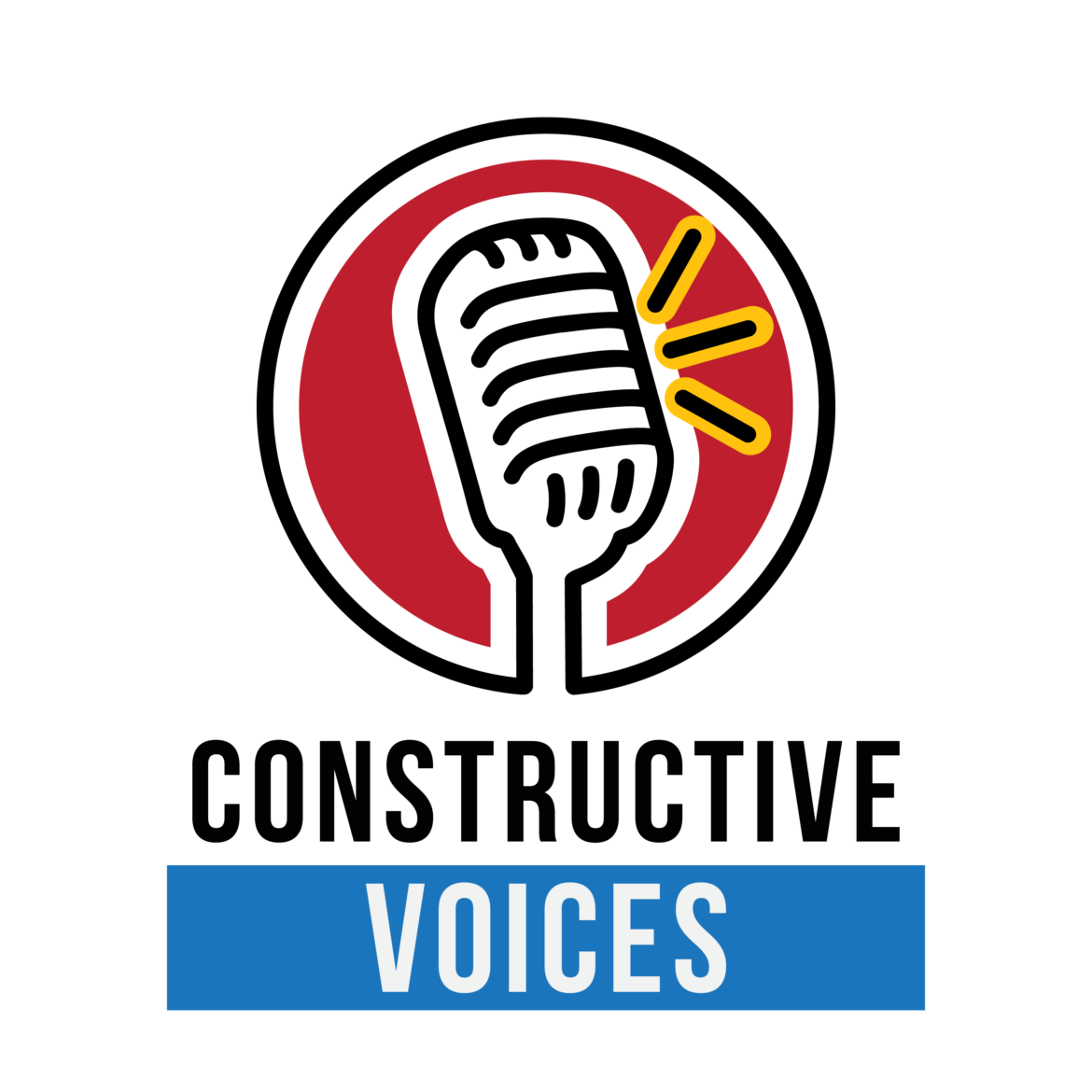


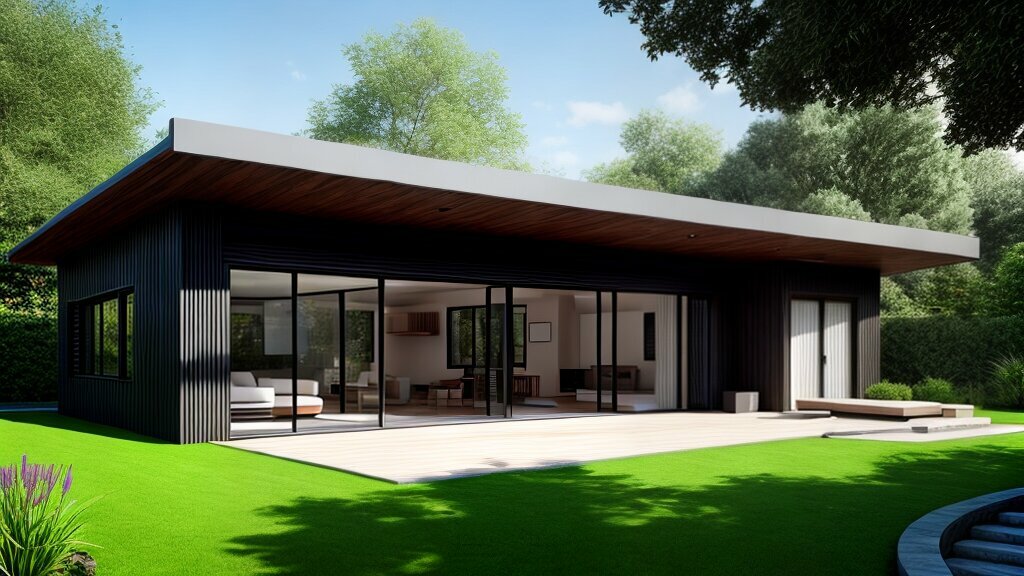











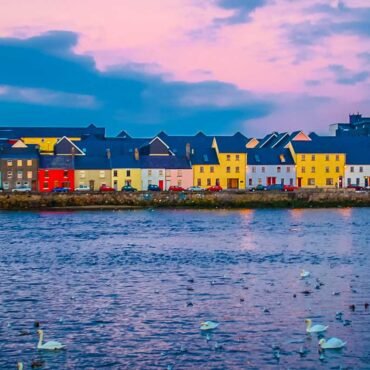




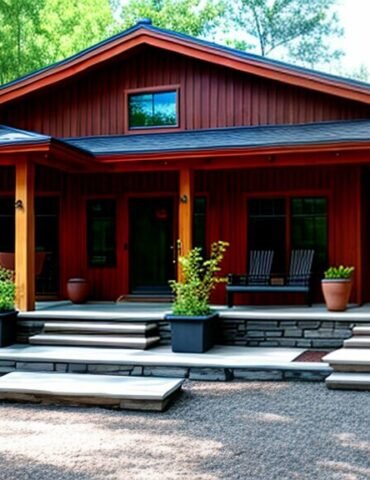

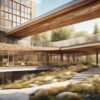


Post comments (0)