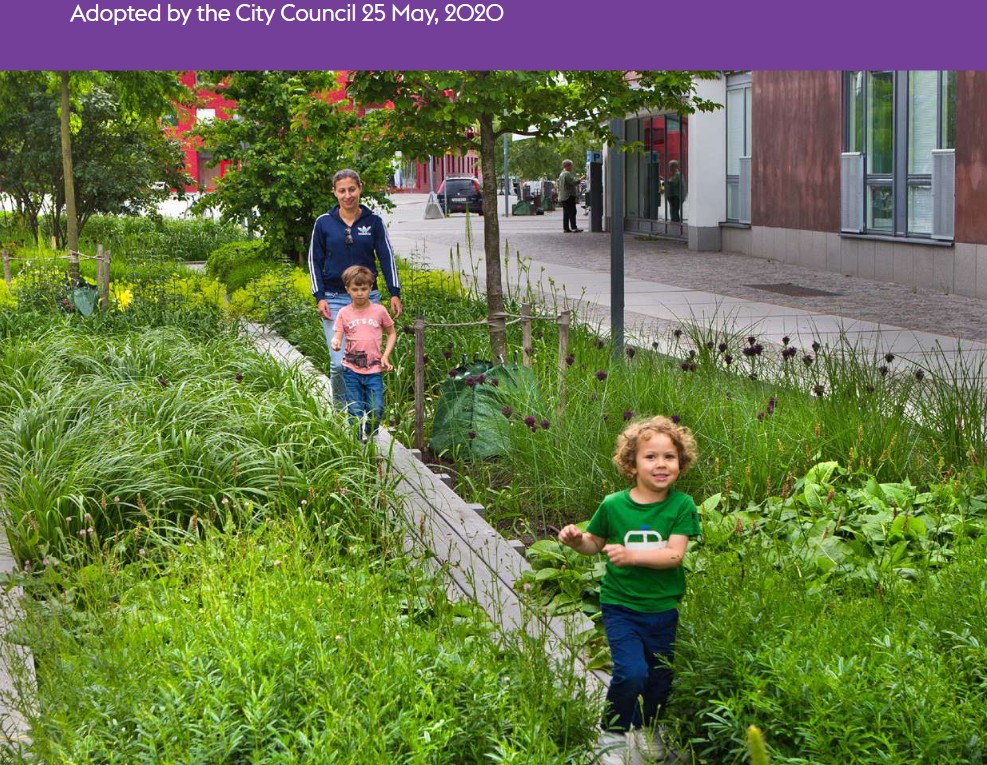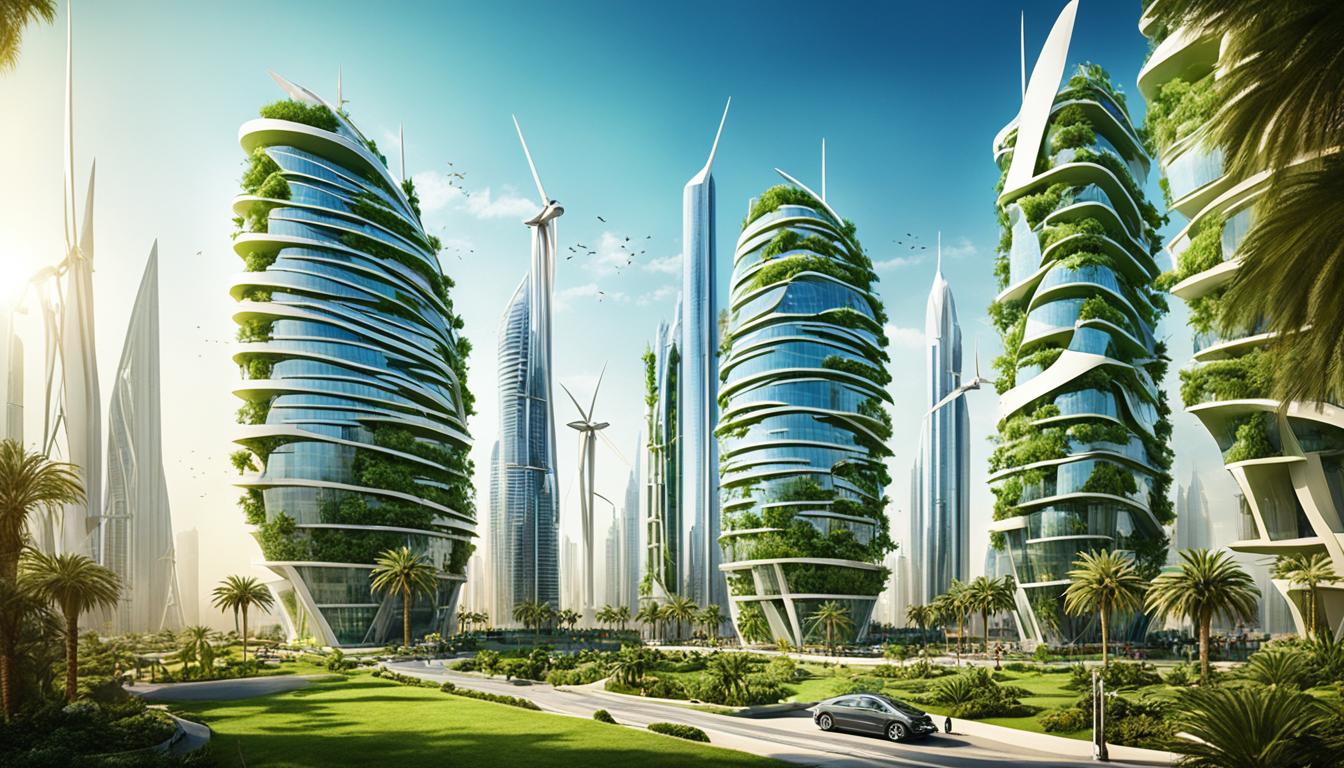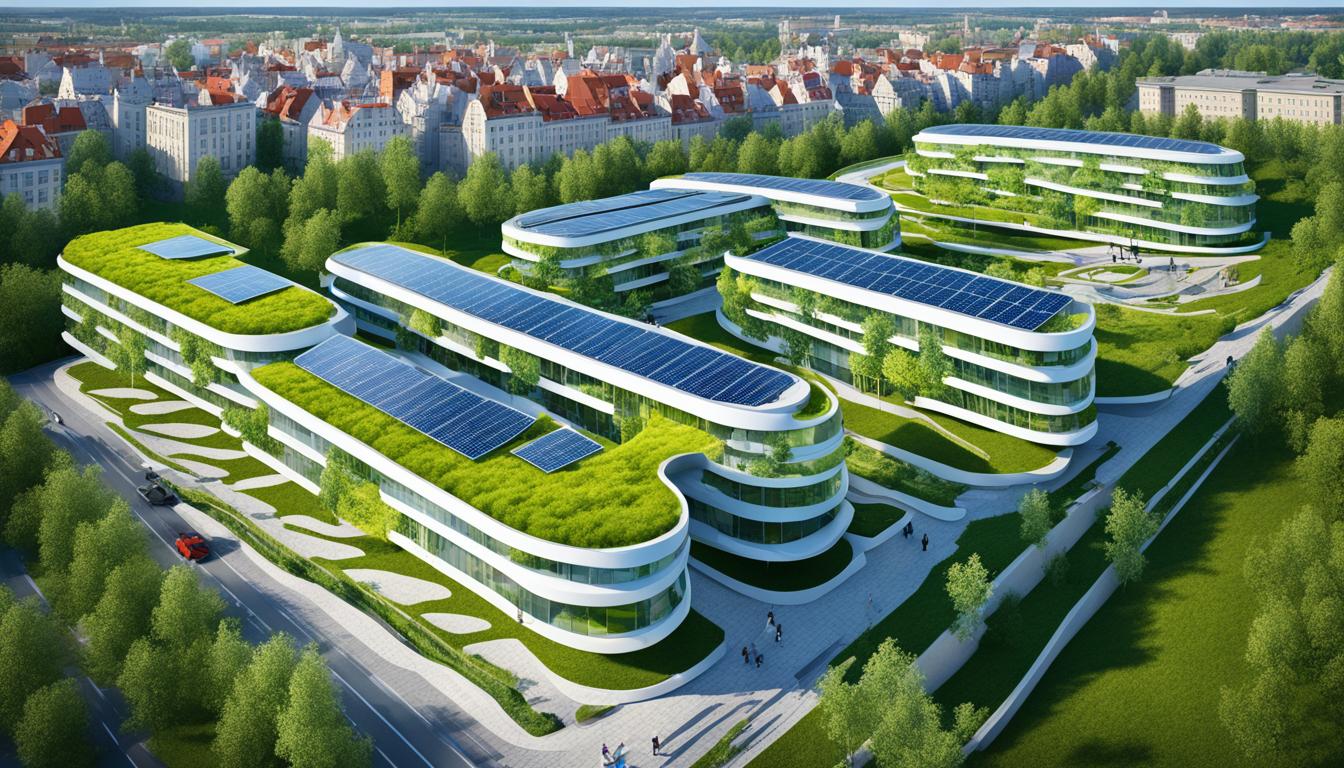Eco Architecture in Stockholm: Designing for the Climate and the Community
- Jackie De Burca
- July 13, 2025
Eco Architecture in Stockholm: Designing for the Climate and the Community
Stockholm isn’t selling vibes; it’s scaling systems. Think: near-universal district heating, nature-based stormwater, and mass-timber districts backed by hard targets.
Eco Architecture in Stockholm Listed No. 12 In the Sustainable Cities Index
In 2024, Stockholm was listed in position 12 on the Arcadis Sustainable Cities Index.
Stockholm’s current pathway is to be fossil-free and climate-positive by 2040, with the organisation of the city to be fossil-free by 2030. The 2030 Climate Action Plan pushes deep cuts this decade across energy and transport.
Add in the Nordic context: Cold winters + bright summers = a premium on fabric efficiency, heat pumps, solar where it pencils, and district energy that can flex sources (waste heat, bioenergy, ambient water).
“Close to 90% of the city’s buildings are connected to the district heating network, which uses several innovative energy sources, such as excess heat and wastewater.” Smart City Sweden
Check out the video below on this topic.
Why Stockholm?
Stockholm aims to be fossil-free and climate-positive by 2040, with the city organisation fossil-free by 2030. Cold winters and bright summers put a premium on fabric efficiency, heat recovery, electrification, and adaptable district energy that can tap waste heat, renewables, and ambient sources.
How buildings actually cut carbon here
District energy first
Roughly ~90% of buildings connect to one of Europe’s largest district-heating networks. The fuel mix is shifting toward renewables and recovered heat (data centres, wastewater), lowering operational carbon without sacrificing comfort.
Carbon removals baked into heat
Stockholm Exergi’s BECCS (bioenergy with carbon capture and storage) project at Värtan targets up to ~800,000 tCO₂ per year in durable removals via captured biogenic CO₂—coupling heat decarbonisation with high-integrity carbon removal purchases.
Nature as infrastructure
Stockholm’s water priority is less about scarcity and more about stormwater quality and flood resilience. In Stockholm Royal Seaport, green roofs, biochar-amended planting beds, open channels, and ponds slow, filter, and cool runoff before it reaches the Baltic.
Stockholm Eco-Architecture History
Most people and places are partial products of the history that laid the foundations below them.
So with that in mind, let’s take a quick look at Stockholm’s eco-architecture history.
Stockholm’s eco-architecture history centers around the development of Hammarby Sjöstad in the 1990s, transforming a former industrial site into a groundbreaking sustainable neighbourhood.
Driven by environmental crises in the 1980s, Stockholm adopted sustainability into urban planning, using the “Hammarby Model” to integrate energy, water, and waste management, with goals to halve environmental impact compared to contemporary developments.
The project integrated sustainable resource use, low-carbon transport, and human-scale design, making it a leading example of comprehensive sustainable urbanism.
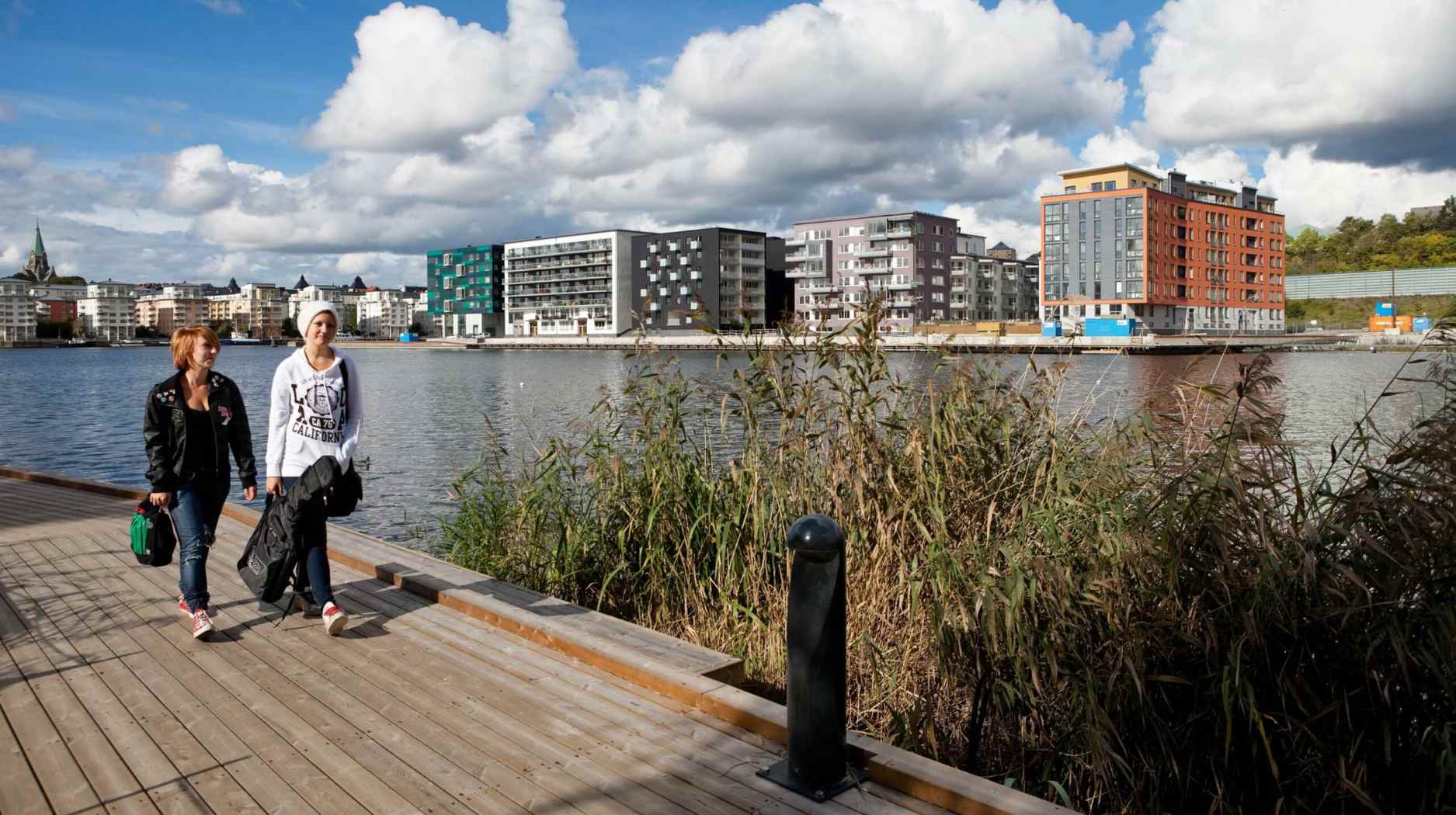
Roots in Environmentalism (1980s-early 1990s)
Stockholm’s journey toward eco-architecture began in the 1980s due to severe air and water pollution, prompting a shift to sustainable urban development and planning.
This led to the ambitious goal to create a new district with half the environmental impact of conventional developments.
Hammarby Sjöstad and the Hammarby Model (1990s)
The former industrial and port area of Hammarby Sjöstad was chosen for a large-scale redevelopment project in the early 1990s.
The core of the project was the Hammarby Model, an integrated environmental system connecting energy, water, and waste management.
Wastewater is purified, producing biogas for energy and fertiliser.
Combustible waste is burned in a combined heat and power plant for electricity and heat.
The district was designed for reduced car use, with good access to public transport and a focus on human-scale development.
Key Principles and Features
Integrated Systems:
The Hammarby Model connects resource flows to create a closed-loop system for energy, water, and waste.
Low-Impact Transport:
Emphasis on reduced car commuting, promoting public transit and alternative modes of transportation.
Sustainable Resource Use:
A focus on resource recycling, including the use of wastewater for energy and nutrients, and sustainable building materials.
Human-Scale Design:
Creation of neighbourhoods with human-scale buildings, access to nature, and a focus on walkability and community.
Impact and Legacy:
Hammarby Sjöstad became one of the world’s leading sustainable urban developments, demonstrating the feasibility of comprehensive ecological planning.
It earned Stockholm the title of the first European Green Capital in 2010, recognizing its decades-long commitment to environmental initiatives.
The project’s success and integrated approach continues to serve as a model for sustainable urban regeneration globally.
The Nordic Climate Context and Its Unique Demands
The Nordic climate is characterized by long, cold winters and short, mild summers. This climate poses distinct challenges for buildings, requiring them to be highly energy-efficient and resilient. Passive buildings, with their emphasis on insulation and energy conservation, are becoming increasingly popular in Stockholm as a means to reduce energy consumption.
- High insulation standards to minimize heat loss
- Energy-efficient window designs to reduce heat transfer
- Smart building technologies to optimize energy use
Environmental Goals and Carbon Neutrality Targets
Stockholm has set ambitious environmental goals, including becoming fossil fuel-free by 2040. To achieve this, the city has implemented strict energy efficiency standards for buildings, encouraging the use of sustainable design principles and green technologies. This includes the adoption of green roofs and the incorporation of renewable energy sources into building design.
The city’s commitment to reducing carbon emissions is driving innovation in architectural design, with a focus on creating buildings that are not only energy-efficient but also contribute to a sustainable urban environment.
Balancing Historical Preservation with Sustainable Innovation
Stockholm’s rich cultural heritage presents a unique challenge: balancing the preservation of historical buildings with the need for sustainable innovation. The city is addressing this by integrating modern sustainable design elements into historical structures, ensuring that they meet contemporary energy efficiency standards while maintaining their cultural significance.
This approach not only preserves the city’s historical identity but also contributes to its sustainability goals, demonstrating that passive buildings and historical preservation can go hand in hand.
The Evolution of Eco Architecture Stockholm
The evolution of eco-architecture in Stockholm reflects a broader shift towards environmental consciousness in urban planning. Stockholm’s journey towards sustainability began in the 1980s, prompted by a series of environmental crises. The city adopted its first Climate Plan in 1996, setting ambitious targets for reducing greenhouse gas emissions.
From Traditional Swedish Design to Modern Sustainability
Traditional Swedish design has long been characterized by its emphasis on functionality, simplicity, and harmony with nature. Modern sustainability practices have built upon these principles, incorporating cutting-edge green technologies and innovative materials. This blend of traditional and modern approaches has enabled Stockholm to pioneer eco-friendly architecture.
“Swedish design has always been about merging form and function, and now we’re taking it a step further by integrating sustainability into every aspect of our buildings.”
Key Milestones in Stockholm's Green Building Movement
Stockholm’s green building movement has been marked by several key milestones.
The 1990s Ecological Turn
The 1990s saw a significant shift towards ecological design, with the introduction of green roofs and the use of sustainable materials becoming more prevalent.
2000s Sustainable Urban Planning
In the 2000s, Stockholm focused on sustainable urban planning, developing eco-districts like Hammarby Sjöstad, which integrated green spaces, efficient waste management, and renewable energy systems.
| Year | Milestone | Impact |
|---|---|---|
| 1990s | Ecological Turn | Introduction of green roofs and sustainable materials |
| 2000s | Sustainable Urban Planning | Development of eco-districts like Hammarby Sjöstad |
Policy Frameworks Driving Architectural Innovation
Stockholm’s commitment to reducing carbon emissions has driven the development of policy frameworks that support architectural innovation. The city’s Climate Plan has been instrumental in guiding the adoption of green technologies and sustainable practices in building design.
Key policies include:
- Strict building codes that enforce energy efficiency
- Incentives for developers to incorporate green technologies
- Investments in renewable energy sources
Core Principles of Sustainable Design in Stockholm
In Stockholm, sustainable design is woven into the fabric of the city’s architectural landscape, reflecting its commitment to environmental stewardship. This approach is not merely about reducing environmental impact but also about creating buildings and spaces that are in harmony with the local climate and community needs.
Energy Efficiency Strategies for Long Winters
Stockholm’s harsh winters necessitate innovative energy efficiency strategies. Buildings are designed to maximize insulation, minimizing heat loss and reducing the need for artificial heating.
Heating Solutions and Thermal Management
District heating systems are prevalent in Stockholm, providing efficient heat to buildings. This method involves distributing heat generated from a central source to multiple buildings, reducing energy waste.
Lighting Design for Nordic Light Conditions
Lighting design in Stockholm takes into account the city’s unique light conditions, with long, dark winters and bright summers. Architects use large windows and skylights to maximize natural light during the day, reducing the need for artificial lighting.
Water Conservation and Management Systems
Water conservation is a critical aspect of sustainable design in Stockholm. The city implements advanced water management systems, including rainwater harvesting and greywater reuse, to minimize water waste.
Waste Reduction and Circular Economy Approaches
Stockholm’s sustainable design principles also focus on waste reduction and circular economy practices. Buildings are designed with recyclable materials, and waste management plans are integrated into the design process.
As Anna Branzell, an architect at Wingårdh arkitektkontor, notes, “Sustainable design is about more than just energy efficiency; it’s about creating a holistic approach to building design that considers the entire lifecycle of the building.”
“The future of sustainable architecture lies in its ability to adapt to changing environmental conditions while maintaining a strong connection to the community and cultural heritage.”
| Sustainable Design Principle | Implementation in Stockholm |
|---|---|
| Energy Efficiency | District heating systems and advanced insulation |
| Water Conservation | Rainwater harvesting and greywater reuse systems |
| Waste Reduction | Design with recyclable materials and integrated waste management |
Passive Building Techniques for Stockholm's Climate
Passive building techniques have become a cornerstone of Stockholm’s sustainable architecture, enabling buildings to thrive in the city’s extreme temperatures. By focusing on energy efficiency and reducing the need for mechanical heating and cooling systems, these techniques play a crucial role in achieving the city’s environmental goals.
Advanced Insulation Technologies for Extreme Temperatures
One of the key elements of passive building is advanced insulation. Stockholm’s architects employ cutting-edge materials and techniques to ensure that buildings are well-insulated against the cold winters and warm summers. This not only reduces energy consumption but also enhances the comfort of occupants.
Heating Solutions and Thermal Management
Effective heating solutions are critical in Stockholm’s climate. Passive buildings often incorporate thermal mass elements that absorb and release heat, reducing the need for active heating systems. Additionally, district heating systems, which are prevalent in Stockholm, provide an efficient way to distribute heat.
Lighting Design for Nordic Light Conditions
Lighting design is another crucial aspect of passive building in Stockholm. Architects use large windows and skylights to maximize natural light during the day, reducing the need for artificial lighting. This approach not only saves energy but also improves the well-being of occupants by providing them with a connection to the outdoors.
Water Conservation and Management Systems
Water conservation is an integral part of Stockholm’s sustainable design principles. Buildings are equipped with advanced water management systems that reduce consumption and promote recycling. Techniques such as rainwater harvesting and greywater reuse are becoming increasingly common.
Waste Reduction and Circular Economy Approaches
Stockholm’s commitment to a circular economy is reflected in its waste reduction strategies. Buildings are designed with waste management in mind, incorporating recycling facilities and minimizing waste generation. This approach not only reduces the environmental impact of buildings but also promotes a culture of sustainability among occupants.
By integrating these passive building techniques, Stockholm is setting a precedent for sustainable urban development. The city’s approach demonstrates that with careful planning and innovative design, it is possible to create buildings that are not only environmentally friendly but also comfortable and livable.
Landmark Eco Architecture Projects in Stockholm
As a leader in sustainable urban development, Stockholm boasts several eco-architecture projects that set a global standard. These projects not only demonstrate innovative approaches to reducing environmental impact but also enhance the quality of life for residents. Stockholm’s commitment to eco-architecture is evident in its carefully planned districts and buildings, which prioritise energy efficiency, sustainable materials, and community-centric design.
Hammarby Sjöstad: A Model Eco-District
Hammarby Sjöstad is a pioneering example of sustainable urban development in Stockholm. This eco-district has been designed with a cyclical system that optimises resource use and minimises waste, creating a closed-loop environment.
Energy Systems and Infrastructure
The district’s energy system is based on a combination of renewable energy sources, including solar and biomass, ensuring a reduction in carbon emissions. The infrastructure is designed to be efficient, with district heating and cooling systems that minimise energy loss.
Community Planning Elements
Hammarby Sjöstad incorporates community-centric design elements, with public spaces that foster social interaction and a sense of community. The district’s layout prioritises pedestrian and cyclist accessibility, reducing reliance on vehicular transport.
Stockholm Royal Seaport: Sustainable Urban Development
Stockholm Royal Seaport is another significant eco-architecture project, showcasing sustainable urban planning on a large scale. This development is characterised by its innovative approach to energy efficiency and environmental sustainability.
The Stockholm Waterfront Congress Centre: Efficiency in Public Buildings
The Stockholm Waterfront Congress Centre is a notable example of eco-architecture in public buildings. This centre incorporates various sustainable design features, including energy-efficient systems and sustainable materials, demonstrating that public buildings can be both functional and environmentally friendly.
Innovative Residential Developments and Housing Cooperatives
Stockholm is also home to numerous innovative residential developments and housing cooperatives that prioritise sustainability. These projects often feature green roofs, energy-efficient appliances, and sustainable building materials, setting a new standard for residential eco-architecture.
Community-Centred Design Elements in Stockholm's Architecture
Stockholm’s eco-architecture is not just about sustainable design; it’s also deeply rooted in community-centred elements that foster a sense of belonging among its residents. The city’s approach to architecture reflects a deep understanding of the interplay between built environments and community well-being.
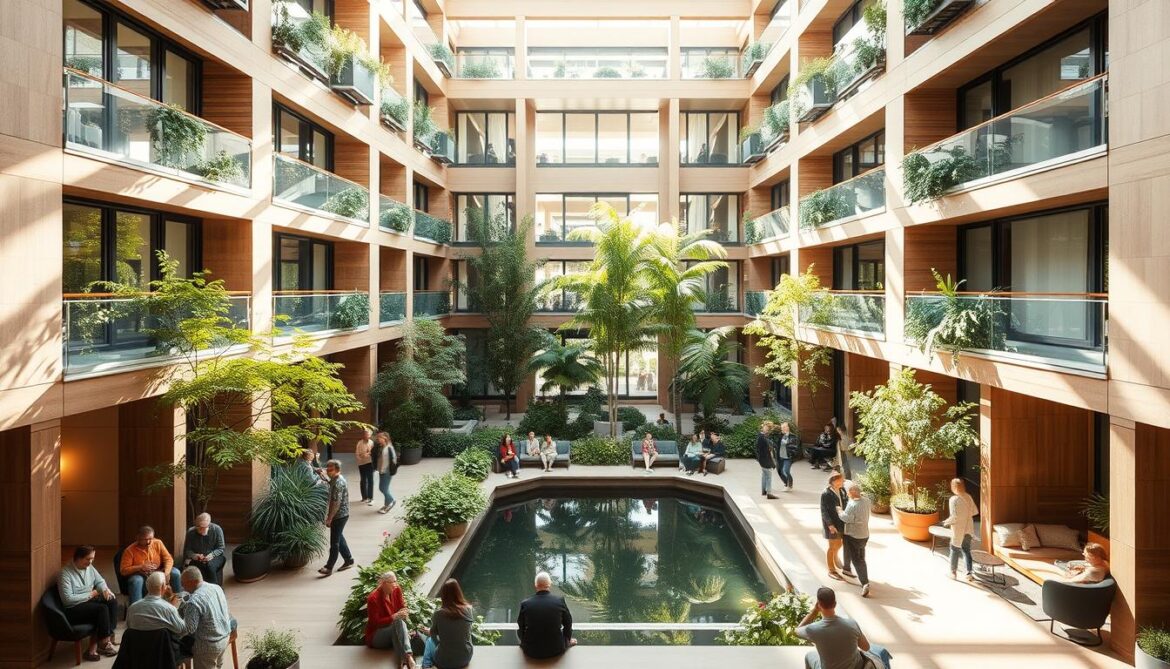
Public Spaces and Social Sustainability
Public spaces in Stockholm are designed to promote social interaction and a sense of community. These spaces, such as parks and plazas, are integral to the city’s social sustainability, providing areas where residents can gather, relax, and engage in community activities.
The design of these public spaces prioritises accessibility and inclusivity, ensuring that all members of the community can participate in social activities. For instance, the city’s many parks are designed to be usable year-round, with features such as ice skating rinks in winter and outdoor cafes in summer.
Key Features of Public Spaces:
- Inclusive design for all ages and abilities
- Seasonal adaptability to maintain usability
- Integration with local community activities
Accessibility and Inclusive Design Principles
Accessibility is a cornerstone of Stockholm’s community-centred design approach. Buildings and public spaces are designed to be accessible to everyone, regardless of age or ability. This is achieved through the incorporation of inclusive design principles, such as wide entrances, ramps, and elevators.
The city’s commitment to accessibility extends beyond physical infrastructure to include social programs that promote social inclusion. For example, community centres often host events and activities designed to bring together people from diverse backgrounds.
Cultural Integration and Identity in Eco Buildings
Stockholm’s eco-buildings not only embody sustainable design principles but also reflect the city’s cultural identity. Architects incorporate local cultural elements into building designs, creating a sense of place and community.
For example, the use of local materials and traditional building techniques in modern constructions helps to maintain a connection to the city’s heritage. This blend of old and new fosters a sense of continuity and community pride.
By integrating cultural identity into eco-buildings, Stockholm demonstrates that sustainable design can go hand-in-hand with the preservation of cultural heritage.
Sustainable Materials and Technologies in Stockholm Projects
Sustainable materials and innovative technologies are being seamlessly integrated into Stockholm’s architectural landscape. This blend of tradition and innovation is not only reducing the city’s carbon footprint but also enhancing the quality of life for its residents.
Local and Renewable Building Materials
Stockholm’s sustainable buildings often incorporate local and renewable materials, such as timber, which has seen a resurgence in modern construction.
Timber Construction Renaissance
The use of timber in construction has numerous benefits, including reduced carbon emissions and enhanced aesthetic appeal. Stockholm’s architects are embracing this sustainable material in their designs.
Recycled and Upcycled Materials
In addition to timber, recycled and upcycled materials are being creatively used in Stockholm’s building projects, reducing waste and promoting a circular economy.
Smart Building Technologies and Automation
The integration of smart building technologies is another key aspect of Stockholm’s sustainable architecture. These technologies optimize energy consumption, improve indoor air quality, and enhance the overall living experience.
Green Roofs and Living Walls in the Urban Context
Green roofs and living walls are becoming increasingly popular in Stockholm, providing insulation, reducing urban heat island effects, and creating habitats for local wildlife.
| Sustainable Feature | Benefits | Examples in Stockholm |
|---|---|---|
| Timber Construction | Reduced carbon emissions, aesthetic appeal | Modern residential buildings, public spaces |
| Smart Building Technologies | Energy efficiency, improved indoor air quality | Commercial buildings, smart homes |
| Green Roofs and Living Walls | Insulation, urban biodiversity | Residential complexes, public parks |
Future Trends in Stockholm's Sustainable Architecture
As Stockholm continues to evolve as a model for sustainable urban development, its architectural landscape is poised to incorporate even more innovative and environmentally conscious designs. The city’s commitment to reducing its carbon footprint is driving a new wave of architectural trends that prioritize both the environment and community needs.
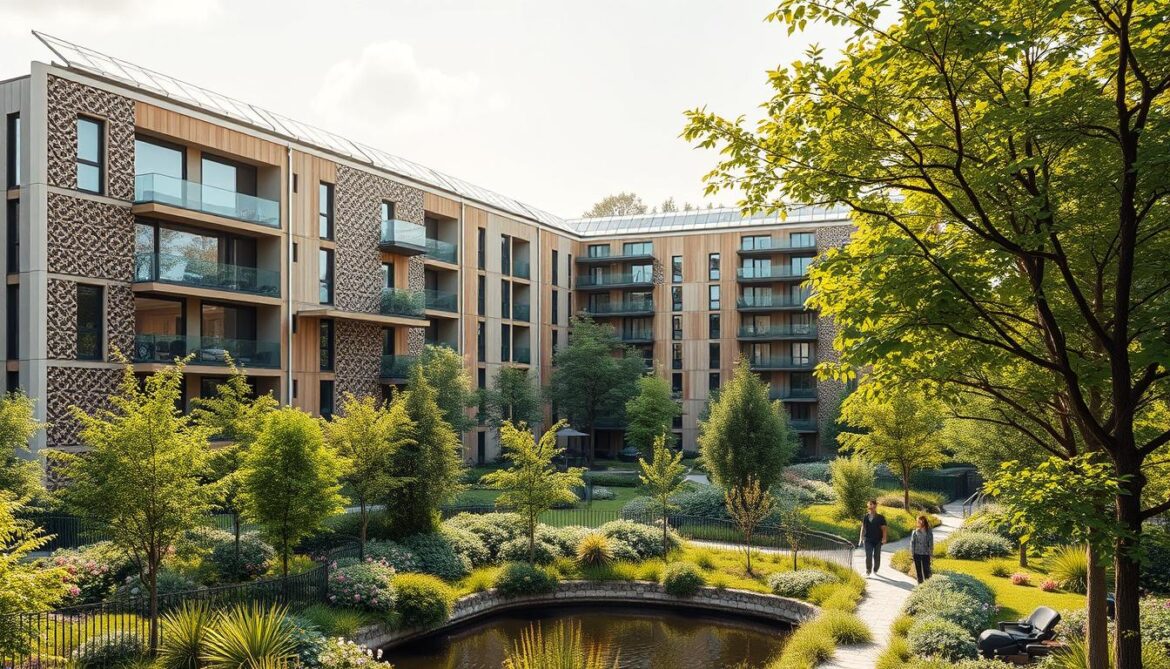
Climate Adaptation and Resilience Strategies
Stockholm is focusing on climate adaptation and resilience strategies to mitigate the impacts of climate change. This includes designing buildings and public spaces that can withstand extreme weather conditions, such as heavy rainfall and rising temperatures. By incorporating green infrastructure, such as green roofs and walls, the city aims to reduce urban heat islands and improve air quality.
The use of advanced materials and technologies is also being explored to enhance the resilience of buildings and infrastructure. For instance, the development of flood-resistant construction materials and smart building systems can help minimize damage from extreme weather events.
Zero-Carbon Building Initiatives and Net-Positive Energy
Stockholm is moving towards zero-carbon building initiatives, with a focus on net-positive energy buildings that produce more energy than they consume. This is being achieved through the integration of renewable energy systems, such as solar and wind power, into building design. The city’s goal is to create a built environment that not only minimizes its carbon footprint but also contributes to the overall energy needs of the community.
Examples of successful zero-carbon projects in Stockholm include the Hammarby Sjöstad eco-district, which has become a model for sustainable urban development. Such projects demonstrate the feasibility and benefits of net-positive energy buildings, paving the way for wider adoption across the city.
Biophilic Design and Nature Integration in Urban Settings
Biophilic design is becoming increasingly important in Stockholm’s urban planning, with a focus on integrating nature into the built environment. This includes the incorporation of green spaces, parks, and gardens into urban areas, as well as the use of natural materials and light in building design. By reconnecting residents with nature, biophilic design can enhance well-being, productivity, and overall quality of life.
Stockholm’s commitment to biophilic design is evident in its numerous green roofs and walls, as well as its innovative urban parks and green spaces. These features not only improve air quality and mitigate the urban heat island effect but also provide residents with access to nature, promoting a healthier and more sustainable lifestyle.
Conclusion: The Global Impact of Stockholm's Eco Architecture Approach
Stockholm’s eco-architecture approach has become a benchmark for sustainable urban development globally. The city’s innovative and sustainable practices have been recognised internationally, inspiring other cities to adopt similar strategies.
The success of Stockholm’s eco-architecture can be attributed to its holistic approach, which balances environmental sustainability with community needs. By incorporating green building technologies, energy-efficient systems, and sustainable materials, Stockholm has set a new standard for eco-friendly urban planning.
As cities worldwide grapple with the challenges of climate change, Stockholm’s eco-architecture approach offers valuable lessons. The city’s commitment to reducing carbon emissions and promoting sustainable living has made it a leader in the field of eco architecture. By embracing similar principles, other cities can create a more sustainable future for their residents.
Stockholm’s influence on global eco-architecture trends is evident in its adoption by other cities. The city’s innovative designs and sustainable practices have raised the bar for urban development, demonstrating that eco-friendly architecture can be both functional and aesthetically pleasing.






