Burkina Faso is home to some of the world’s top green buildings, showcasing sustainable architecture and eco-friendly construction techniques that prioritize energy efficiency and the use of renewable materials. These buildings are a testament to the country’s commitment to sustainable development and environmental consciousness.
In particular, one architect stands out for his remarkable work in Burkina Faso’s green building scene. Diébédo Francis Kéré, a renowned architect from Burkina Faso, has gained international recognition for his sustainable and community-centered approach to architecture.
Kéré’s designs incorporate local materials such as mud, clay, and wood, resulting in environmentally friendly buildings that blend seamlessly with the surrounding landscape. These structures not only reduce the ecological footprint but also address the challenges posed by the region’s extreme heat.
One of Kéré’s notable achievements is becoming the first African recipient of the prestigious Pritzker Architecture Prize. His innovative designs serve as a model for sustainable architecture in West Africa, showcasing the benefits of using traditional materials to create high-quality and affordable buildings.
Key Takeaways:
- Burkina Faso is home to some of the world’s top green buildings.
- Sustainable architecture and eco-friendly construction techniques are prioritized.
- Kéré’s designs use local materials, such as mud, clay, and wood.
- The buildings address the challenges of extreme heat in the region.
- Kéré’s work has gained international recognition.
Discover the Future of Building Today in Burkina Faso
Burkina Faso is at the forefront of sustainable architecture and green building practices, with buildings that incorporate innovative design principles and aim for LEED certification. The country’s commitment to eco-friendly construction is evident in the work of architect Diébédo Francis Kéré, whose designs showcase the potential of sustainable architecture in West Africa.
Kéré, a native of Burkina Faso, has gained international recognition for his community-centered approach to architecture. His buildings, which include schools, libraries, and community spaces, are not only environmentally friendly but also address the challenges posed by the region’s extreme heat. By using locally sourced materials such as mud, clay, and wood, Kéré creates high-quality and affordable structures that have a minimal environmental impact.
With an emphasis on passive design strategies, Kéré’s buildings are climate-responsive and energy-efficient. They embrace the natural elements, harnessing natural ventilation and shading to mitigate the effects of the harsh climate. These designs serve as a testament to the power of sustainable architecture in creating comfortable and sustainable spaces.
“Sustainable architecture is about creating spaces that are not only environmentally friendly but also socially and culturally significant,” says Kéré. “By using local materials and involving the community in the building process, we can create structures that are both sustainable and meaningful.”
The Benefits of Sustainable Architecture
The use of sustainable architecture practices in Burkina Faso not only benefits the environment but also the communities that inhabit these buildings. By employing green building techniques, such as energy-efficient design and the use of renewable materials, these structures contribute to a reduced carbon footprint and a healthier living environment.
Sustainable architecture in Burkina Faso also fosters a sense of pride and ownership within the community. By involving local residents in the design and construction process, these buildings become symbols of progress and empowerment. They provide spaces for education, culture, and social interaction, supporting the overall well-being of the community.
| Benefits of Sustainable Architecture in Burkina Faso |
| Reduced carbon footprint |
| Healthier living environment |
| Community pride and empowerment |
| Spaces for education and social interaction |
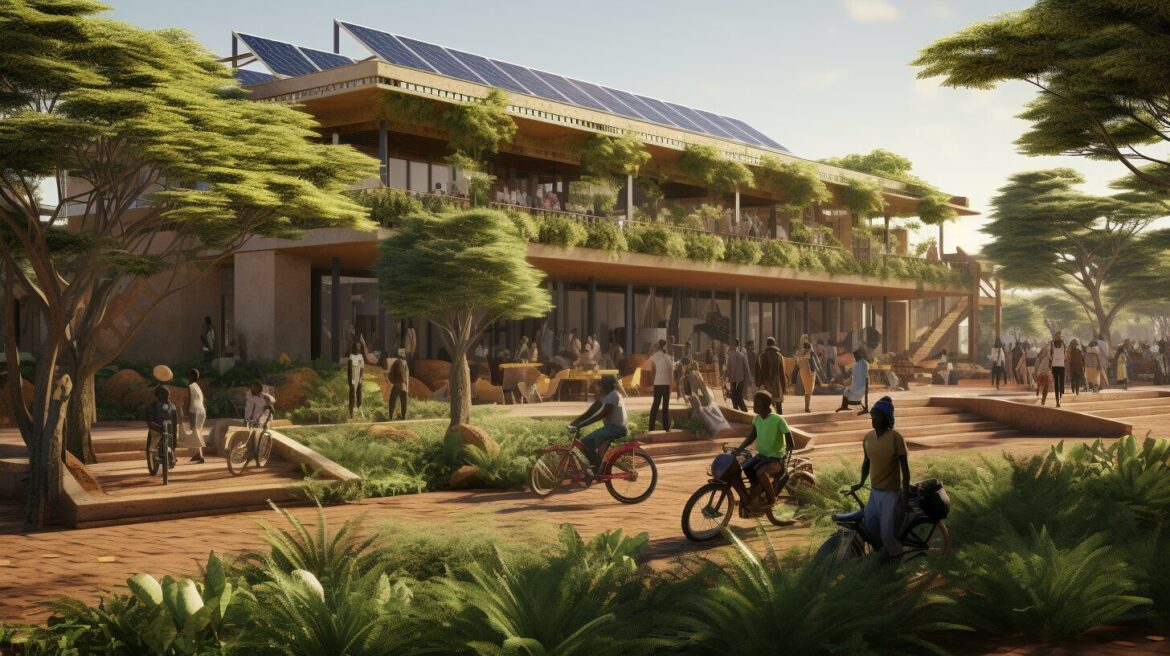
As Burkina Faso continues to prioritize sustainable architecture and green building practices, it serves as an inspiration for other regions seeking to create a more sustainable future. By embracing innovative design principles and incorporating local materials and techniques, Burkina Faso is paving the way for a greener and more resilient built environment.
A Testament to Climate-Responsive Architecture
The top green buildings in Burkina Faso are a testament to climate-responsive architecture, utilizing passive design strategies to combat the extreme heat and create comfortable and sustainable spaces. These innovative design techniques enable the buildings to adapt to the local climate without relying heavily on energy-consuming cooling systems. By incorporating features such as natural ventilation, shading devices, and thermal insulation, these structures are able to maintain a comfortable temperature throughout the year.
One of the key passive design strategies employed in these buildings is the use of high thermal mass materials, such as mud and clay. These materials have the ability to absorb and store heat during the day, gradually releasing it at night when the temperature drops. This helps to regulate the indoor temperature, reducing the need for artificial cooling and minimizing energy consumption.
Furthermore, the incorporation of strategic openings and natural airflow pathways enhances cross-ventilation, allowing for the flow of cool air and the expulsion of hot air. This helps to create a natural cooling effect, improving indoor air quality and reducing the reliance on mechanical ventilation systems. Additionally, the use of shading devices, such as overhangs and louvers, prevents direct sunlight from entering the building, further reducing heat gain and enhancing thermal comfort.
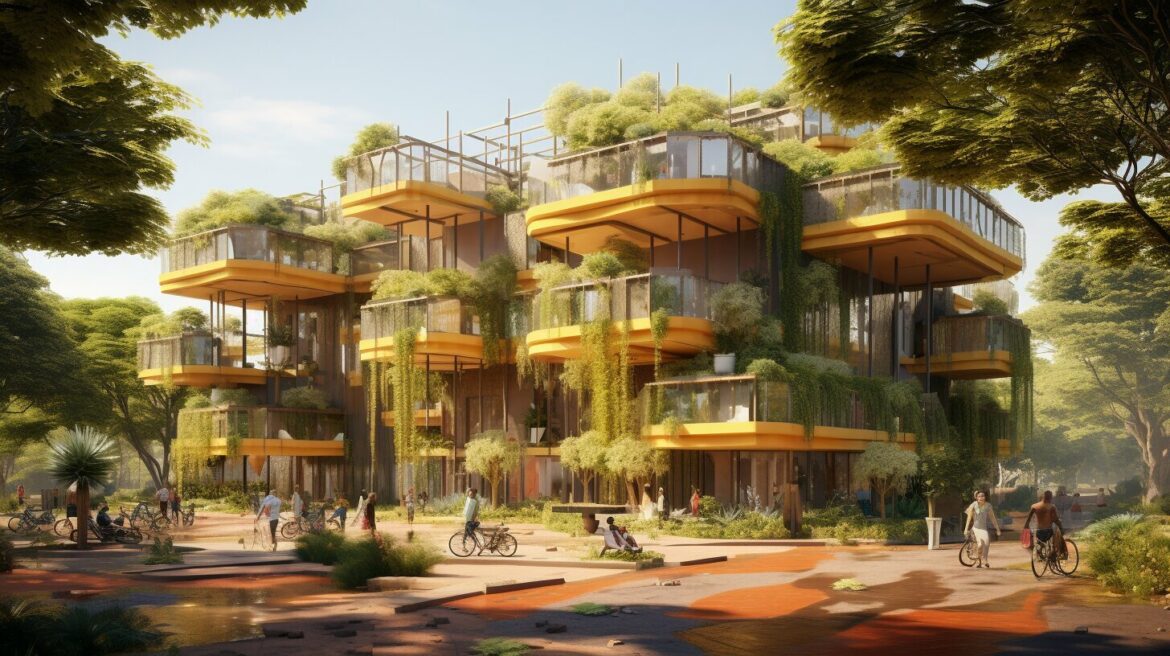
These climate-responsive buildings in Burkina Faso demonstrate the potential and benefits of sustainable architecture. By integrating passive design strategies into their construction, these buildings not only reduce their environmental impact but also provide comfortable and energy-efficient spaces for the occupants. The use of renewable materials and the incorporation of natural elements not only contribute to the overall aesthetics of the buildings but also showcase the rich cultural heritage of Burkina Faso. These sustainable architectural practices serve as an inspiration for future projects around the world, highlighting the importance of climate-responsive design in addressing the challenges of a changing environment.
The Inspiring Work of Diébédo Francis Kéré
Diébédo Francis Kéré, a renowned architect from Burkina Faso, has left an indelible mark on sustainable architecture with his community-centered approach and use of traditional materials in the construction of schools, libraries, and community spaces. His designs exemplify the principles of sustainable architecture, showcasing the power of blending traditional building methods with modern design.
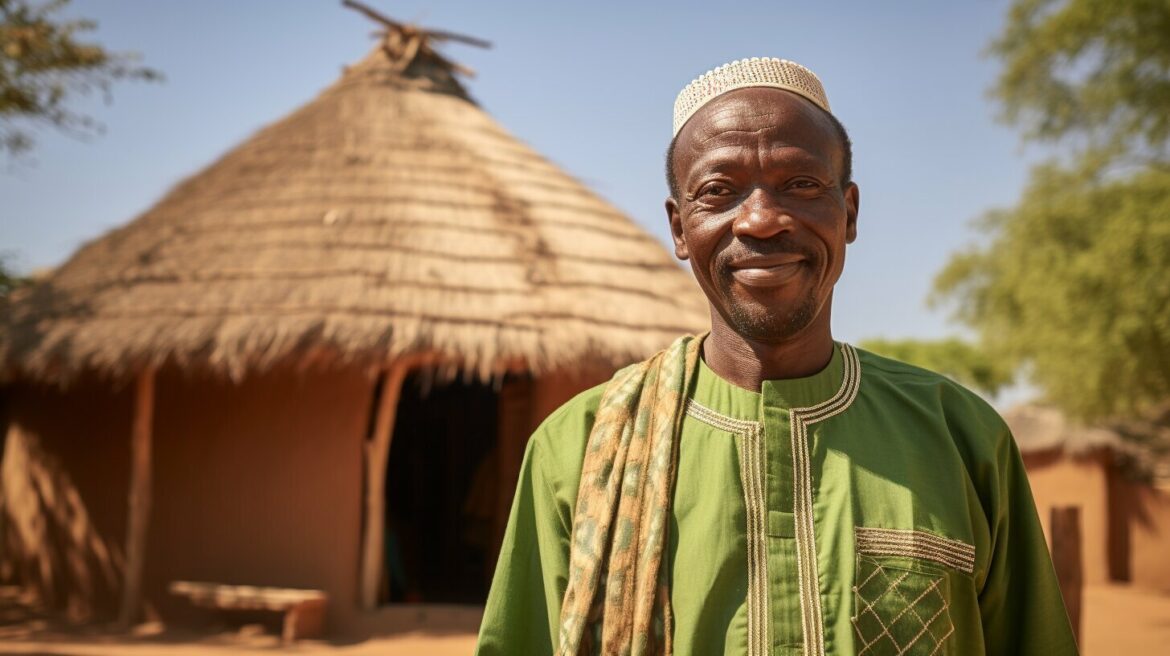
“Architecture is not about buildings, it’s about people,” Kéré once said. This belief is evident in his projects, which prioritize community needs and participation. By involving locals in the construction process, Kéré creates a sense of ownership and pride within the community, fostering a deeper connection to the built environment.
One of Kéré’s notable works is the Gando Primary School, located in his hometown of Gando. Built entirely out of mud bricks, this sustainable structure provides a comfortable learning environment for students and incorporates passive design strategies to mitigate the intense heat. The school’s success has inspired similar projects throughout the region, promoting the use of local materials and sustainable practices.
| Key Features of Kéré’s Work |
| Community-centered approach |
| Use of traditional materials |
| Integrating passive design strategies |
| Promoting local participation |
Through his innovative designs and commitment to sustainability, Diébédo Francis Kéré has become a trailblazer in the field of architecture. His work not only addresses the challenges of the local climate but also empowers communities by providing functional and aesthetically pleasing spaces. Kéré’s legacy serves as an inspiration for architects and designers worldwide, promoting the importance of sustainable practices and the value of embracing local traditions.
Conclusion
Burkina Faso’s top green buildings serve as inspiring examples of sustainable architecture, showcasing the possibilities of eco-friendly choices and demonstrating the importance of incorporating renewable materials and energy-efficient design in construction projects.
One architect who embodies these principles is Diébédo Francis Kéré, a renowned figure in Burkina Faso’s architectural landscape. Kéré’s innovative designs have won international acclaim for their sustainable and community-centered approach.
Using locally-sourced materials like mud, clay, and wood, Kéré has created schools, libraries, and community spaces that not only contribute to the preservation of the environment but also address the challenges of extreme heat in the region. These buildings are a testament to the effectiveness of sustainable architecture in creating high-quality and affordable structures.
Kéré’s work has revolutionized the architectural scene in Burkina Faso and serves as a model for sustainable architecture in West Africa. His ability to combine traditional materials with modern design principles has garnered him the prestigious Pritzker Architecture Prize, making him the first African recipient of the award.
As Burkina Faso continues to embrace sustainable practices, its top green buildings stand as beacons of inspiration. They not only symbolize the country’s commitment to a greener future but also highlight the transformative power of incorporating eco-friendly choices into construction projects.
FAQ
Q: Who is Diébédo Francis Kéré?
A: Diébédo Francis Kéré is a renowned architect from Burkina Faso known for his sustainable and community-centered approach to architecture.
Q: What kind of buildings has Kéré designed in Burkina Faso?
A: Kéré has designed schools, libraries, and community spaces in Burkina Faso using local materials like mud, clay, and wood.
Q: How do Kéré’s buildings address the challenges of extreme heat in the region?
A: Kéré’s buildings are designed with climate-responsive architecture and passive design strategies to address the challenges posed by extreme heat in Burkina Faso.
Q: Has Kéré’s work gained international recognition?
A: Yes, Kéré’s work has gained international recognition, and he became the first African winner of the prestigious Pritzker Architecture Prize.
Q: What is Kéré’s architectural philosophy?
A: Kéré follows a community-centered approach and uses traditional materials to create sustainable and affordable buildings.
Source Links


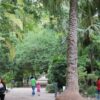
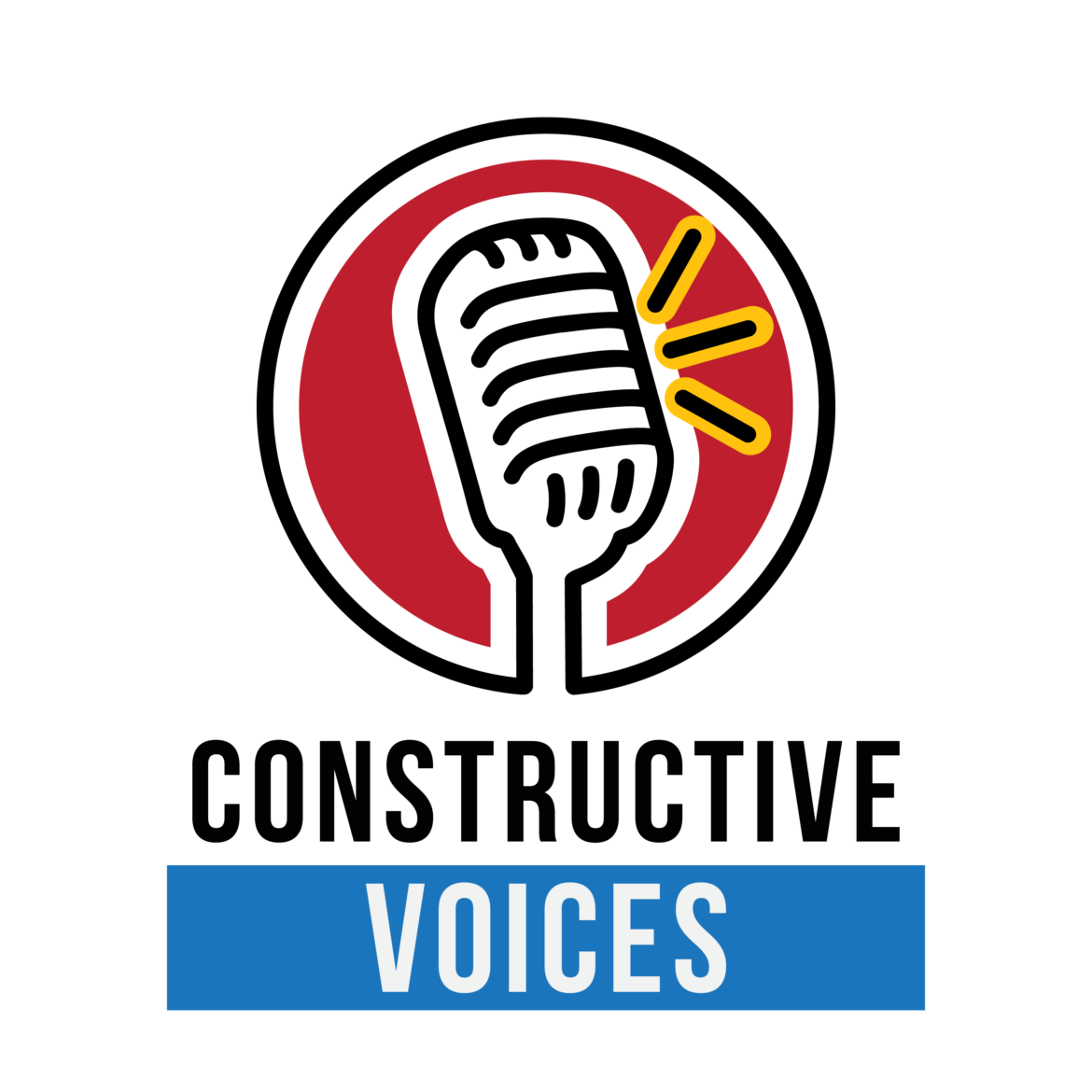


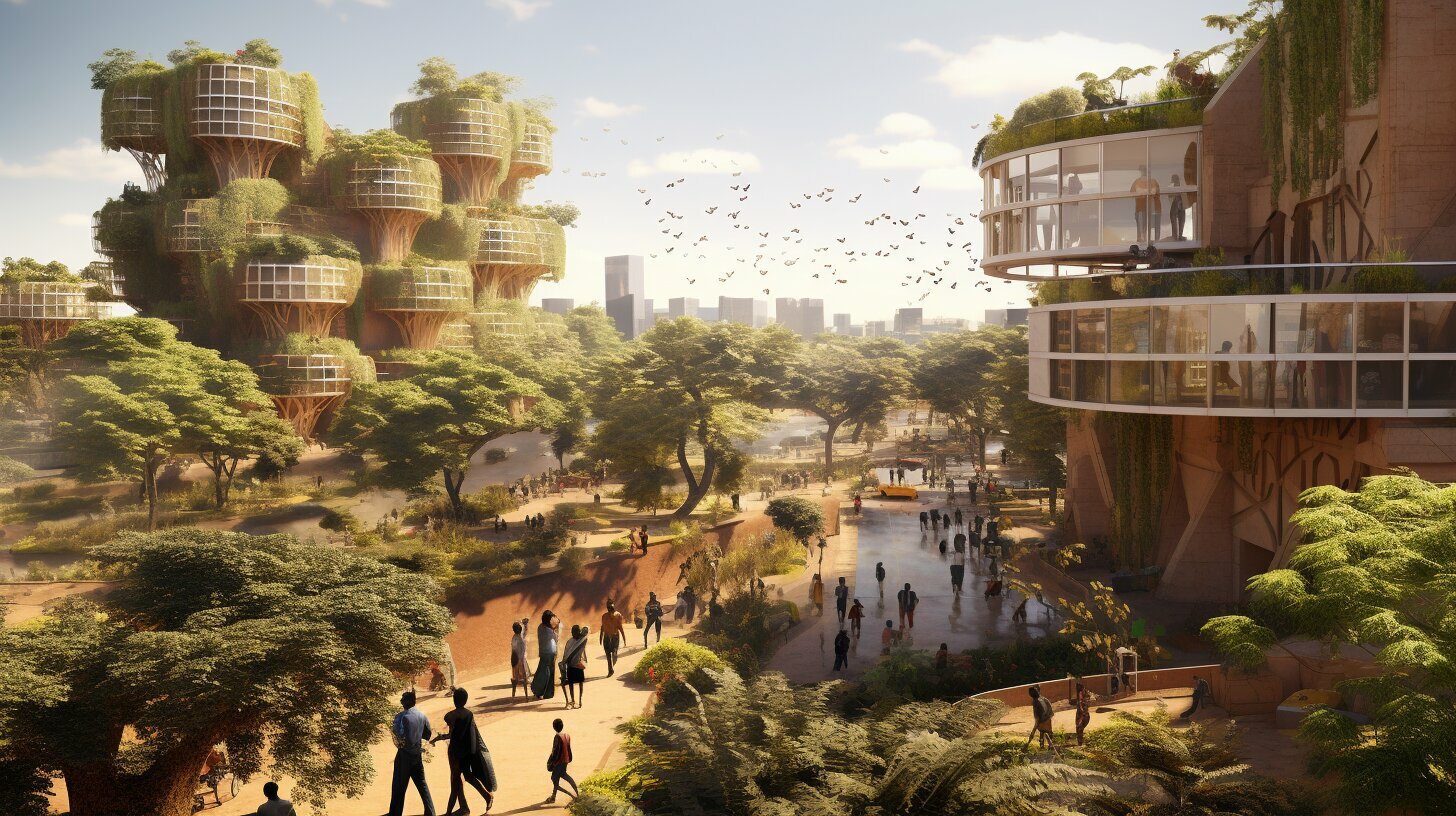



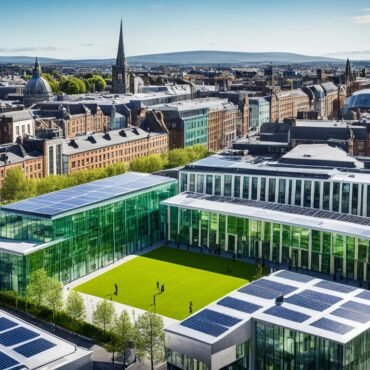
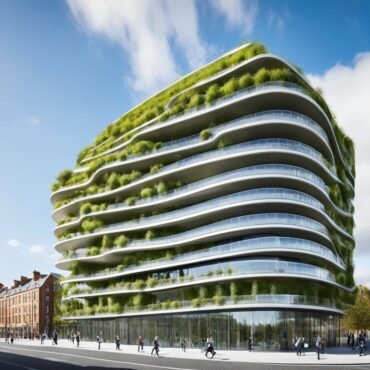




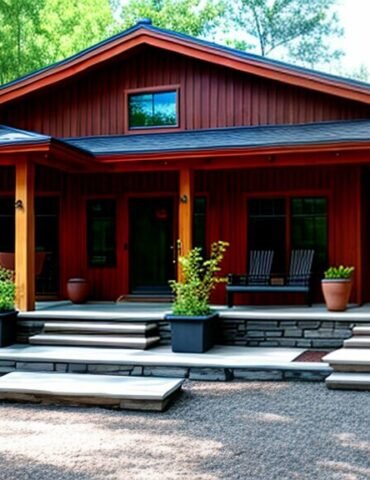

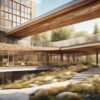


Post comments (0)