Burundi is home to a remarkable array of top green buildings that are leading the way in sustainable architecture and eco-friendly construction practices. These buildings not only showcase the country’s commitment to environmental sustainability but also highlight the fusion of traditional and modern building techniques.
One of the key contributors to sustainable architecture in Burundi is the traditional architecture of the Rugo. Built entirely of plant material, the Rugo is recognized for its dome shape, which offers natural ventilation and thermal insulation. The construction techniques and materials used in traditional Burundian architecture provide valuable insights for the sustainability of modern buildings.
Key Takeaways
- Burundi is home to top green buildings that prioritize sustainable architecture and eco-friendly construction practices.
- The traditional Burundian architecture of the Rugo serves as a foundation for sustainable building practices.
- Case studies of green buildings in Burundi showcase the fusion of traditional and modern building techniques.
- A radical change in the building sector is necessary to address energy consumption and greenhouse gas emissions.
Traditional Burundian Architecture: A Foundation for Sustainability
The traditional architecture of Burundi, known as the Rugo, serves as a strong foundation for sustainable building practices with its use of environmentally-friendly materials and green building design. The Rugo, characterized by its dome shape and constructed entirely of plant material, showcases the ingenuity and resourcefulness of the Burundian people.
One notable example is the royal enclosure of Gishora, which consists of huts made of bamboo and branches. The thatched roofs provide excellent thermal insulation, keeping the interiors cool during hot summers and warm during cold winters. This natural cooling and heating system reduces the need for artificial climate control, making these structures energy-efficient and environmentally-friendly.
Another impressive example is the traditional house of the Living Museum of Bujumbura. With its rounded shape and clever use of vegetable materials, such as bamboo and earth, this house blends harmoniously with its natural surroundings. The organic construction materials not only minimize the carbon footprint but also create a sense of connection to the environment.
The fusion of ancient and modern building materials and techniques in these traditional Burundian structures showcases the possibilities of green buildings and sustainable architecture. By drawing inspiration from the Rugo, architects and builders can incorporate eco-friendly materials and design principles into modern construction projects, reducing the impact on the environment and promoting sustainable development.
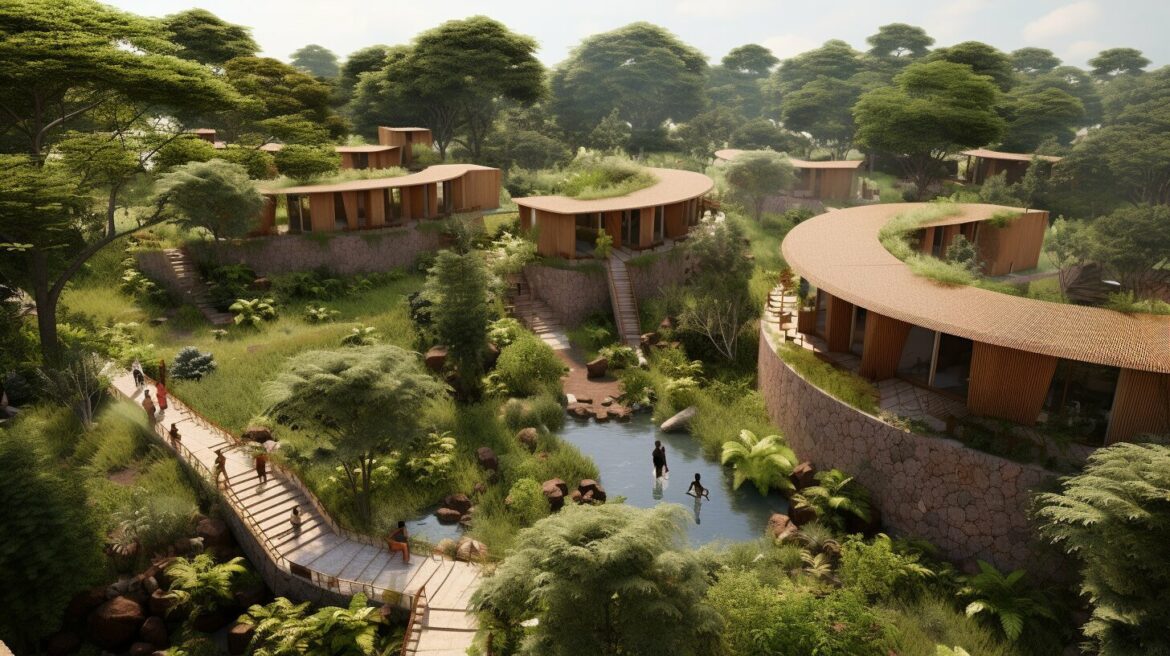
| Advantages of Traditional Burundian Architecture |
| 1. Use of locally available, sustainable materials |
| 2. Natural cooling and heating systems |
| 3. Integration with the surrounding environment |
| 4. Reduction in energy consumption |
| 5. Minimal carbon footprint |
As the world shifts towards more sustainable practices, the traditional architecture of Burundi offers valuable insights and inspiration for the building sector. By embracing environmentally-friendly materials and green building design, we can create structures that not only preserve our planet but also enrich our communities.
Case Studies: Fusing Tradition and Modernity in Green Buildings
Two compelling case studies in Burundi exemplify how traditional and modern building techniques are combined to create energy-efficient and sustainable green buildings. The traditional architecture of Burundi, known as the Rugo, is built entirely of plant material and is recognized for its dome shape. This unique construction style and the materials used in traditional Burundian architecture have proven to be highly sustainable and can serve as a foundation for modern green buildings.
One notable case study is the royal enclosure of Gishora, which encompasses huts made of bamboo and branches. These indigenous materials not only offer excellent thermal insulation but also ensure minimal ecological impact during construction. The thatched roof of the huts further enhances their sustainability by providing natural ventilation and reducing the need for artificial cooling systems. By incorporating these traditional building techniques, the royal enclosure of Gishora demonstrates how eco-friendly construction practices can be seamlessly integrated into modern architectural designs.
The second case study focuses on the traditional house of the Living Museum of Bujumbura. This structure showcases the fusion of ancient and modern building materials and techniques. The rounded shape of the house is a testament to the traditional architectural style, while the use of vegetable materials, such as straw and reeds for walls and roofs, ensures sustainability. By combining these traditional elements with energy-efficient technologies, such as solar panels and efficient lighting systems, the traditional house of the Living Museum of Bujumbura represents a successful integration of tradition and modernity in the creation of green buildings.
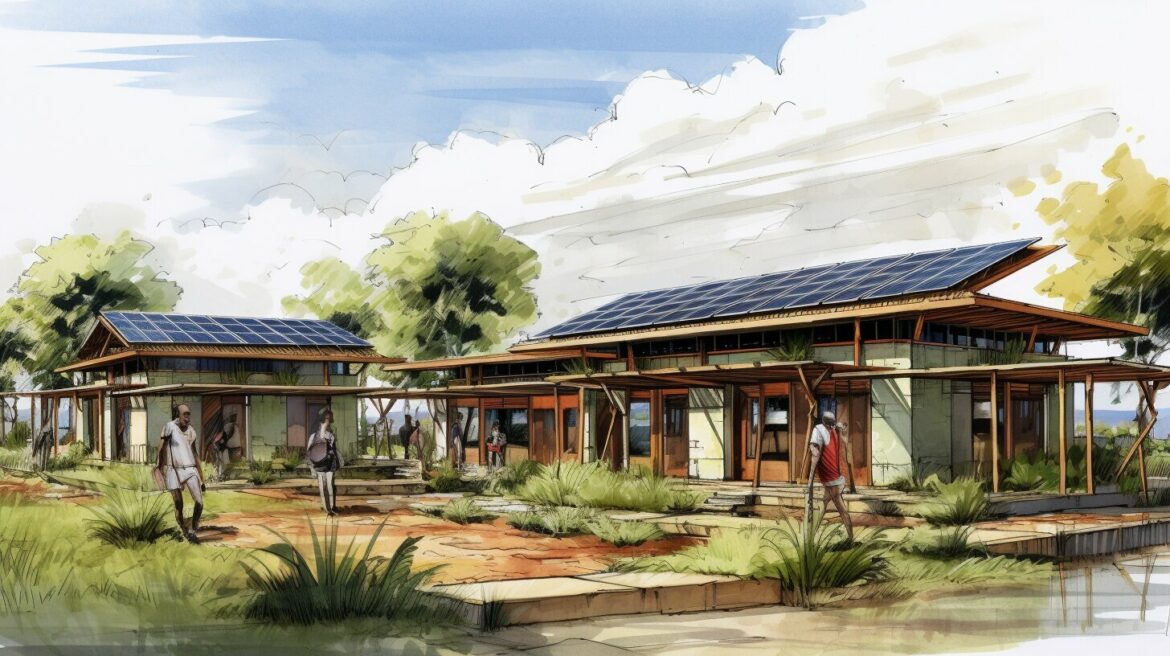
These case studies highlight the immense potential for sustainable architecture in Burundi. By embracing the lessons from the past and incorporating eco-friendly practices into modern designs, Burundi can pave the way for a more sustainable future. Green buildings not only minimize energy consumption and greenhouse gas emissions but also promote the use of locally sourced materials and traditional building techniques. Through a radical change in the building sector and a commitment to sustainable architecture, Burundi can become a leader in promoting environmentally-friendly construction practices and fostering a more sustainable built environment.
Table: Traditional Building Materials and Techniques
| Traditional Building Material |
Advantages |
| Bamboo |
Highly renewable, excellent thermal insulation |
| Thatched Roof |
Natural ventilation, reduced need for artificial cooling |
| Straw and Reeds |
Sustainable, locally sourced, energy-efficient |
Addressing Environmental Challenges in the Building Sector
The building sector in Burundi faces pressing environmental challenges, necessitating the adoption of eco-friendly construction practices and widespread implementation of green building principles. To address the growing concerns of energy consumption and greenhouse gas emissions, it is imperative that the construction industry takes proactive measures towards sustainable architecture.
One of the key solutions lies in the incorporation of eco-friendly construction practices. By utilizing renewable energy sources, such as solar panels, and implementing energy-efficient technologies, builders can significantly reduce the carbon footprint of buildings. Additionally, by maximizing natural light and ventilation, structures can minimize the need for artificial lighting and air conditioning, further decreasing energy consumption.
Green construction practices also involve the use of sustainable building materials. Burundi’s traditional architecture, known as the Rugo, offers valuable insights into the use of environmentally-friendly materials. The Rugo, built entirely of plant material, features a dome shape that provides natural thermal insulation. By integrating elements of the Rugo into modern construction, builders can create eco-friendly structures that minimize environmental impact and promote energy efficiency.
One case study that showcases the fusion of tradition and modernity in green buildings is the royal enclosure of Gishora. This architectural wonder consists of huts constructed from bamboo and branches, with a thatched roof that offers excellent thermal insulation. Another example is the traditional house of the Living Museum of Bujumbura, which features a rounded shape and utilizes vegetable materials. These case studies demonstrate how the combination of ancient building techniques and sustainable materials can lead to the creation of environmentally-friendly structures.
The future of Burundi’s building sector lies in the conscious adoption of eco-friendly construction practices and the widespread implementation of green building principles. By embracing sustainable architecture, Burundi can pave the way for a more environmentally conscious and energy-efficient future.
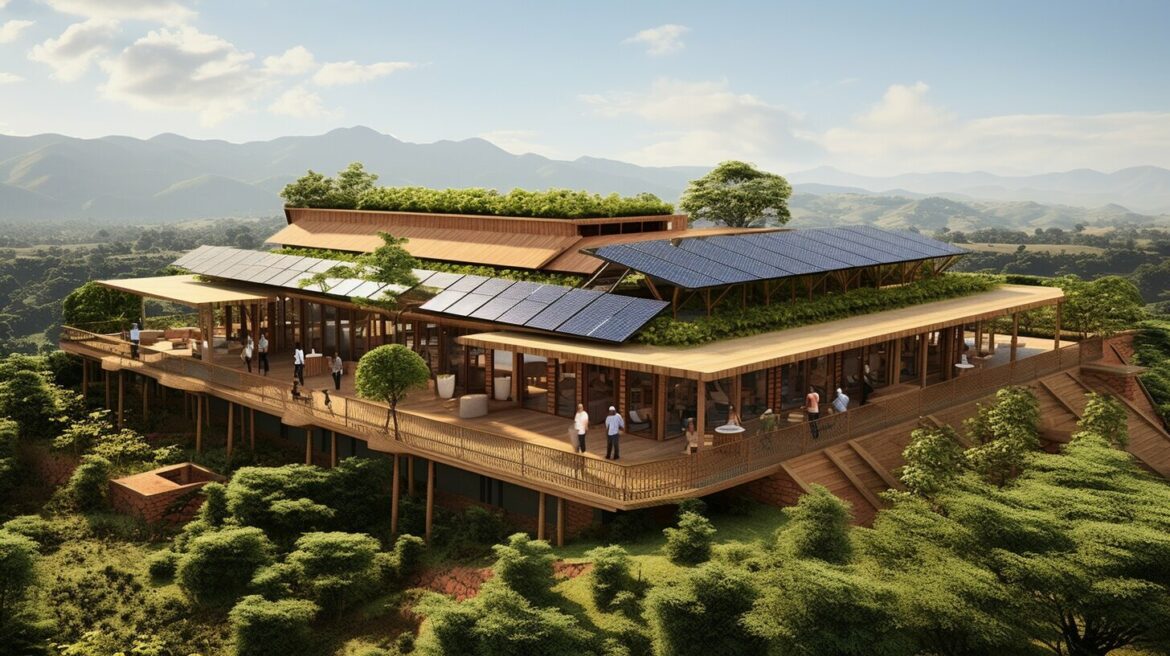
| Benefits of Eco-Friendly Construction Practices |
Advantages of Green Building Principles |
- Reduced energy consumption
- Lower greenhouse gas emissions
- Enhanced indoor air quality
- Improved resource efficiency
|
- Increased property value
- Healthier living environments
- Lower operating costs
- Positive impact on climate change
|
Conclusion – Paving the Way for Sustainable Architecture in Burundi
Burundi’s top green buildings are leading the way towards a future of sustainable architecture, setting an example for the country and inspiring further growth in the green building sector. These remarkable structures showcase the fusion of traditional and modern building techniques, highlighting the potential for sustainable development in Burundi.
The traditional architecture of Burundi, known as the Rugo, plays a crucial role in promoting sustainability. Built entirely of plant materials, such as bamboo and branches, the Rugo’s dome-shaped design offers thermal insulation and utilizes eco-friendly construction practices. By incorporating these elements into modern buildings, Burundi’s sustainable architecture embraces the country’s rich cultural heritage while addressing contemporary environmental challenges.
One notable case study is the royal enclosure of Gishora, where huts made of bamboo and branches are topped with thatched roofs. This ingenious design not only provides a sustainable living space but also exemplifies the use of traditional building materials that are locally sourced and environmentally friendly.
Another compelling example is the traditional house of the Living Museum of Bujumbura. Its rounded shape and use of vegetable materials showcase how ancient techniques can coexist with modern construction methods. By harnessing these innovative approaches, Burundi’s green buildings demonstrate the potential to reduce energy consumption and mitigate greenhouse gas emissions.
As we move forward, it is crucial to bring about a radical change in the building sector. Burundi’s top green buildings serve as beacons of hope, emphasizing the importance of eco-friendly construction practices and sustainable architecture. By embracing these principles, we can pave the way for a greener and more sustainable future in Burundi.
FAQ
Q: What is the traditional architecture of Burundi called?
A: The traditional architecture of Burundi is called the Rugo.
Q: What materials are used in traditional Burundian architecture?
A: Traditional Burundian architecture is built entirely of plant material, such as bamboo, branches, and thatched roof for thermal insulation.
Q: How do traditional Burundian buildings contribute to sustainability?
A: Traditional Burundian buildings showcase eco-friendly construction practices and the use of sustainable building materials, contributing to sustainability.
Q: Can traditional and modern building techniques be fused in Burundian green buildings?
A: Yes, the case studies of green buildings in Burundi highlight the fusion of traditional and modern building techniques for sustainable architecture.
Q: What are some environmental challenges in the building sector in Burundi?
A: The building sector in Burundi faces challenges like energy consumption and greenhouse gas emissions, which need to be addressed through eco-friendly construction practices.
Q: How do Burundi’s top green buildings pave the way for sustainable architecture?
A: Burundi’s top green buildings demonstrate the potential for sustainable architecture in the country, encouraging the growth of eco-friendly and energy-efficient construction practices.
Source Links


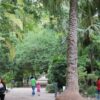



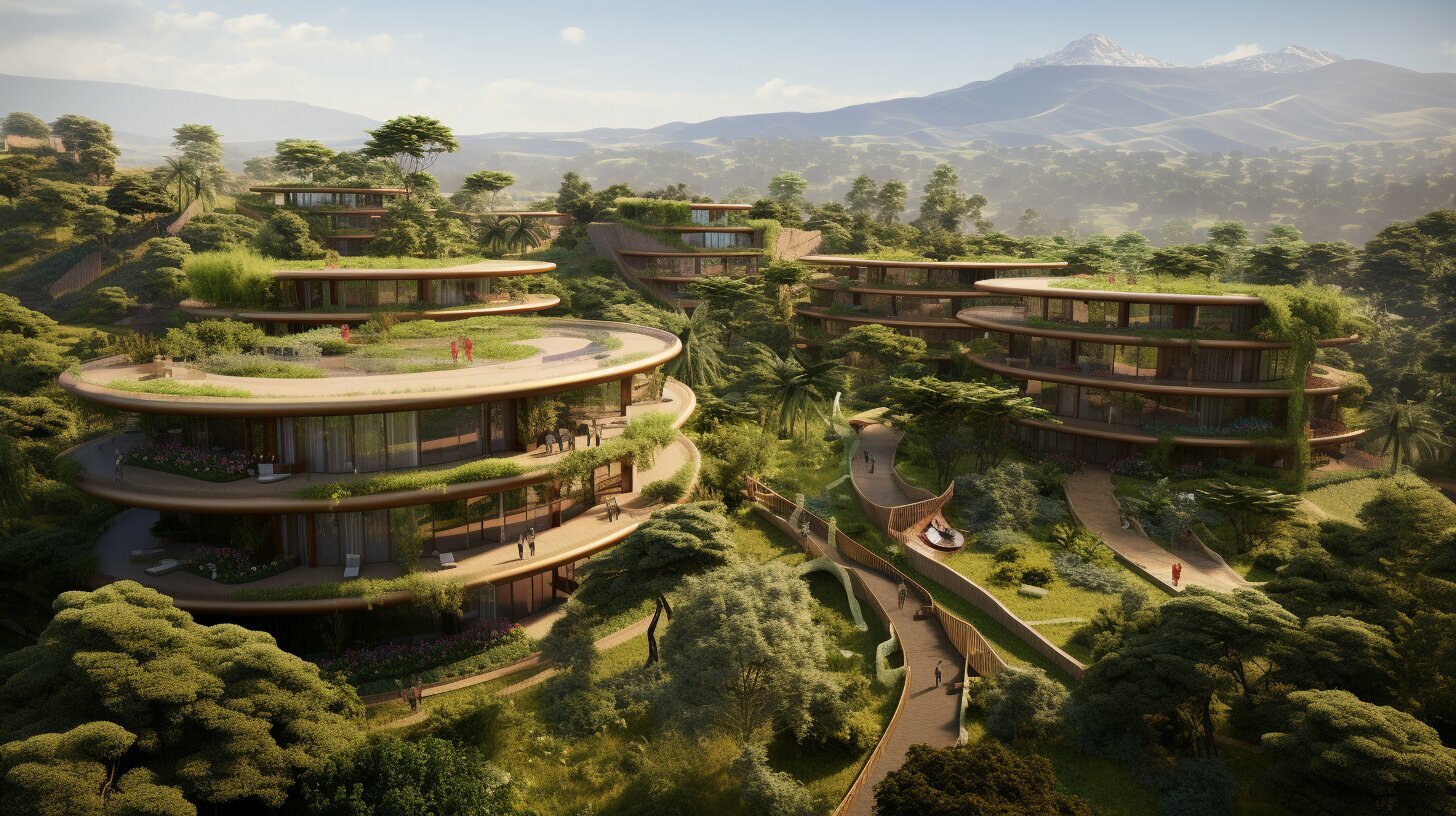



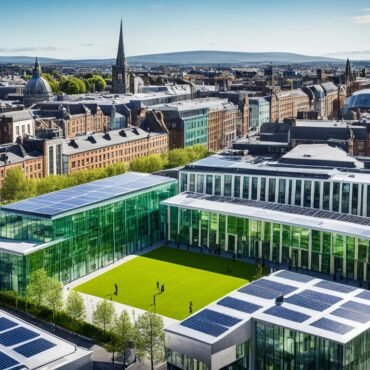
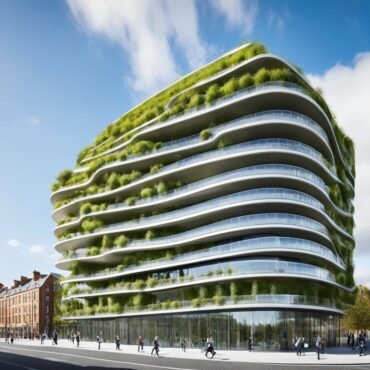




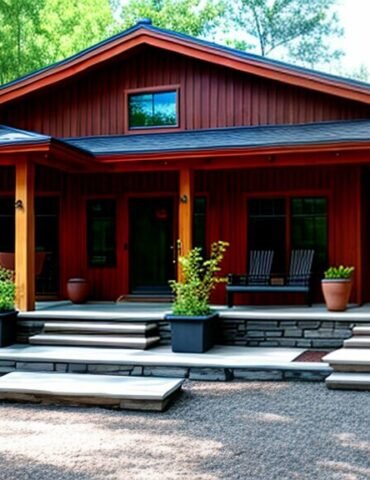

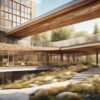


Post comments (1)