Iran Green Building History showcases the country’s rich tradition of sustainable architecture and environment-friendly construction practices, emphasizing energy efficiency in buildings. The use of traditional vernacular architecture in response to the country’s climate and cultural context has played a significant role in shaping Iran’s architectural heritage. One notable example is the renovation of Green Mansion in Bushehr, which exemplifies the integration of traditional elements with modern techniques and indigenous materials.
- Iran has a long-standing tradition of sustainable architecture and environment-friendly construction practices.
- The preservation of Persian architectural heritage plays a crucial role in sustainable development in Iran.
- Traditional vernacular architecture, particularly Islamic architecture, has influenced sustainable building design in the country.
- The renovation of Green Mansion in Bushehr serves as a remarkable example of sustainable architecture and green building practices in Iran.
- The integration of traditional and modern elements, coupled with the use of indigenous materials, enhances the aesthetic and functional aspects of Green Mansion.
Preservation of Persian Architectural Heritage
The preservation of Persian architectural heritage plays a vital role in Iran’s sustainable development, with historical landmarks serving as important symbols of the country’s rich cultural history and architectural achievements. These architectural treasures, such as the grand mosques, palaces, and ancient ruins, not only showcase the ingenuity and craftsmanship of the past but also contribute to the unique identity of Iran.
One such remarkable example is the UNESCO World Heritage site of Persepolis. This ancient city, with its intricate stone carvings and grand structures, represents the grandeur of the Achaemenid Empire. By preserving Persepolis and other historical landmarks, Iran demonstrates its commitment to honoring its past while embracing sustainable development.
Through careful restoration and conservation efforts, these historical buildings are not only protected from the ravages of time but are also transformed into sustainable attractions that benefit the local communities. By incorporating energy-efficient technologies, such as solar panels and rainwater harvesting systems, these heritage sites become models of sustainable architecture and showcase the nation’s commitment to environmental consciousness.
Table: Historical Landmarks in Iran
| Landmark Name |
Location |
Architectural Style |
| Persepolis |
Shiraz |
Achaemenid |
| Nasir al-Mulk Mosque |
Shiraz |
Qajar |
| Sheikh Lotfollah Mosque |
Esfahan |
Safavid |
| Golestan Palace |
Tehran |
Qajar |
By recognizing the importance of preserving Persian architectural heritage, Iran showcases its commitment to sustainable development and highlights the country’s cultural wealth. These historical landmarks not only attract tourists from around the world but also serve as educational and inspirational resources for future generations. Preserving Iran’s architectural legacy ensures that the country’s vibrant history continues to be celebrated and appreciated for years to come.
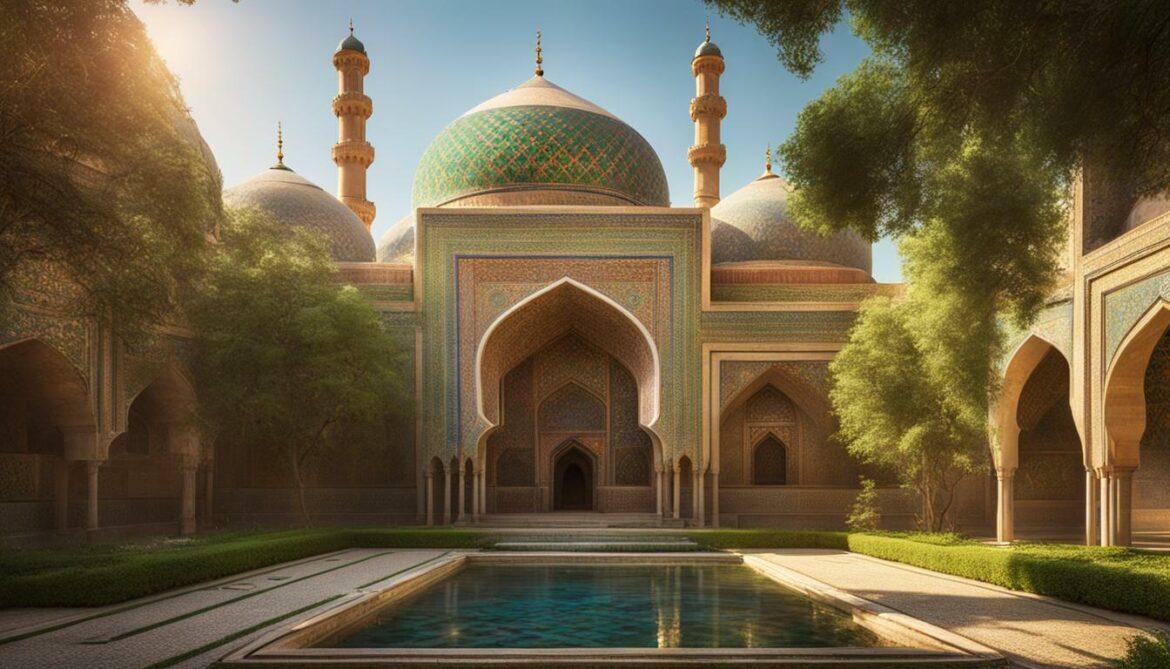
In conclusion, the preservation of Persian architectural heritage is a fundamental aspect of Iran’s sustainable development. Through the protection and restoration of historical landmarks, Iran not only showcases its rich cultural history but also creates sustainable and environmentally conscious spaces. These architectural treasures serve as symbols of Iran’s past achievements and inspire present and future generations. By preserving its architectural heritage, Iran ensures that its unique identity and rich history continue to thrive.
Traditional Vernacular Architecture in Iran
Traditional vernacular architecture in Iran, deeply rooted in Islamic influences, has long emphasized sustainable building design principles that harmonize with the country’s cultural and environmental context. This architectural style reflects the wisdom of generations, adapting to the unique climatic conditions and materials available in different regions of Iran.
One remarkable example of traditional vernacular architecture in Iran is the renovation of Green Mansion in Bushehr. This project showcases the integration of traditional elements with modern techniques and indigenous materials. The architects preserved the building’s original characteristics, including arched openings, thick stone walls, and courtyard design, to provide a comfortable thermal environment.
The architects also incorporated contemporary design elements to enhance the space. A small pool, outdoor shower area, and lush gardens were added, creating a tranquil oasis within the mansion. These additions not only increase the aesthetic appeal but also promote sustainable living by utilizing natural resources efficiently.
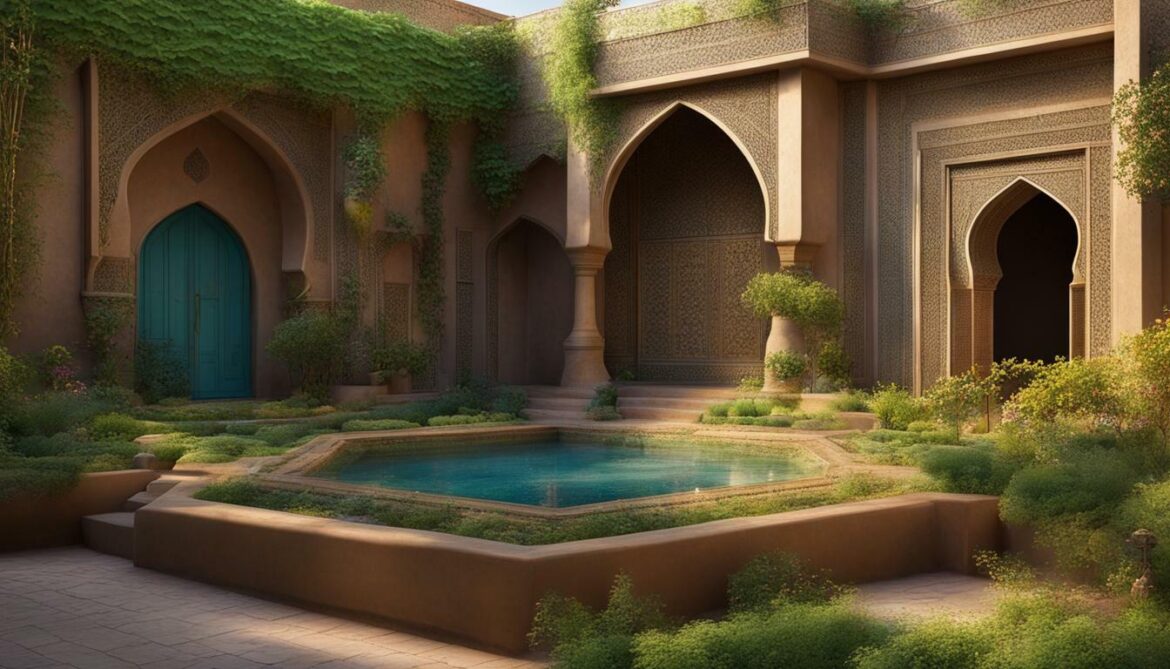
| Historical Features |
Modern Enhancements |
| Arched openings |
Small pool |
| Thick stone walls |
Outdoor shower area |
| Courtyard design |
Lush gardens |
| – |
Shanashir balconies |
The inclusion of shanashir balconies, a distinctive feature of Bushehr’s vernacular architecture, not only adds to the building’s aesthetic charm but also provides functional benefits. These unique balconies offer shade, privacy, and a connection with the surrounding environment, allowing the inhabitants to enjoy the gentle breeze and beautiful views.
The Renovation of Green Mansion in Bushehr
The renovation of Green Mansion in Bushehr exemplifies Iran’s commitment to sustainable architecture and green building practices, successfully integrating traditional elements with modern techniques and indigenous materials. This historical landmark showcases the use of traditional vernacular architecture in response to the country’s climate and cultural context.
Green Mansion’s renovation pays homage to the architectural heritage of Bushehr, featuring elements such as arched openings, thick stone walls, and shanashir balconies. These design choices not only add aesthetic value but also serve functional purposes. The use of thick stone walls provides natural insulation, keeping the interior cool during hot summers and warm during cold winters. The arched openings allow for natural ventilation, improving air circulation within the building.
The architects of Green Mansion also incorporated modern techniques to enhance the space. They added a small pool, an outdoor shower area, and lush gardens that create a tranquil oasis within the urban setting. These elements not only contribute to the visual appeal but also promote a sustainable lifestyle by utilizing rainwater harvesting and providing natural cooling through evaporative processes. The integration of traditional elements with modern amenities demonstrates how sustainable architecture can blend seamlessly with historical contexts.
| Traditional Elements |
Modern Techniques |
Indigenous Materials |
| Arched openings |
Small pool |
Thick stone walls |
| Shanashir balconies |
Outdoor shower area |
Local clay and wood |
| – |
Lush gardens |
– |
The renovation of Green Mansion in Bushehr not only showcases Iran’s architectural heritage but also serves as a model for sustainable building practices. By preserving and respecting the past while incorporating contemporary design elements, this project stands as a testament to the importance of sustainable architecture in a rapidly changing world. It demonstrates how traditional vernacular architecture can be revived and adapted to meet the needs of modern society, promoting a harmonious balance between the past and the future.
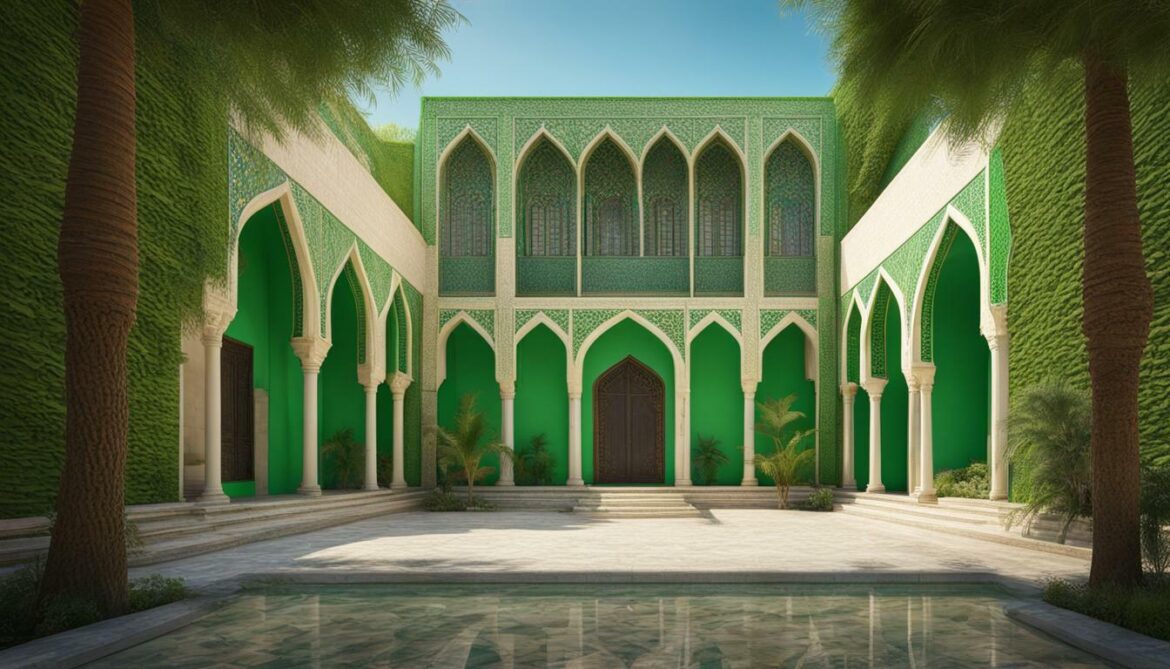
The renovation of Green Mansion in Bushehr brilliantly combines traditional elements such as courtyard design, arched openings, and thick stone walls with modern techniques and the use of indigenous materials. This harmonious blend of past and present showcases the ingenuity of Iranian architects in preserving the country’s architectural heritage while embracing contemporary design principles.
The courtyard design, a hallmark of traditional Iranian architecture, creates a central space that connects different parts of the building and promotes natural ventilation. The arched openings, known as pishtaq in Persian architecture, not only add architectural charm but also allow for a seamless integration of indoor and outdoor spaces.
Thick stone walls, made from locally sourced materials, serve as excellent thermal insulators, helping to maintain a comfortable temperature inside the mansion throughout the year. These walls, combined with carefully positioned windows and shading devices, minimize energy consumption and enhance the building’s overall sustainability.
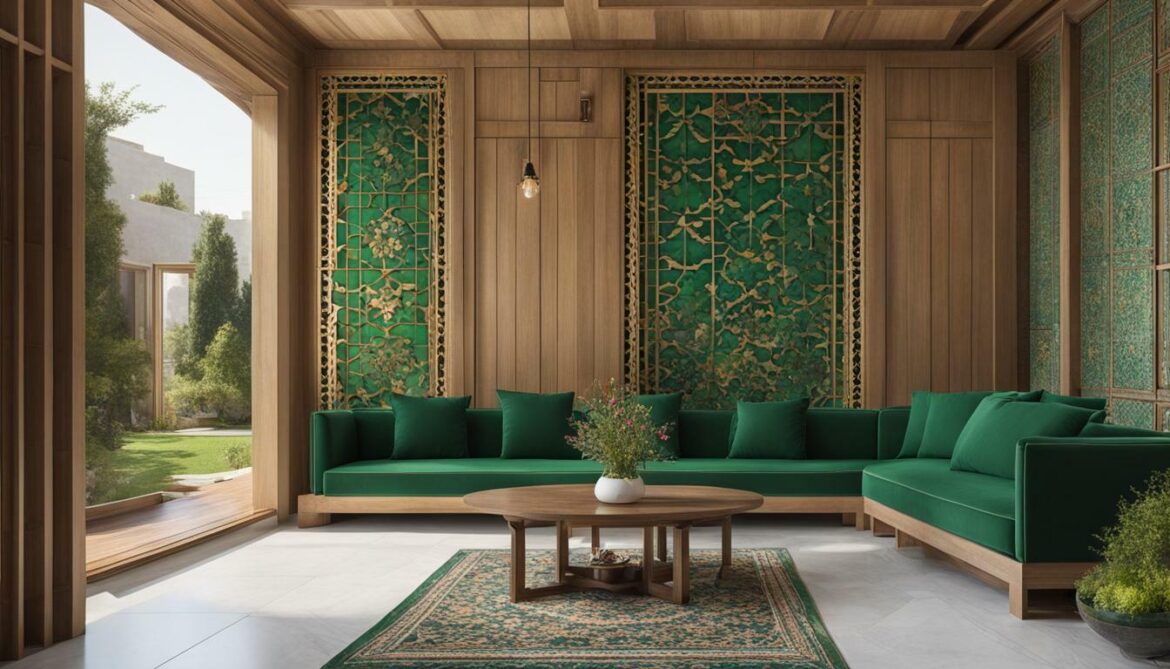
Furthermore, the renovation project at Green Mansion showcases how indigenous materials were utilized to maintain the authenticity of the building. The skilled craftsmen employed traditional construction techniques, ensuring that the original character of the mansion was preserved. The use of earthy tones and natural textures further enhances the connection between the building and its surroundings, creating a harmonious blend with the landscape.
The Importance of Blending Tradition with Modernity
The integration of traditional elements with modern techniques not only pays homage to Iran’s rich architectural heritage but also showcases the versatility and adaptability of traditional practices in a contemporary context. This approach not only revitalizes historic buildings but also provides valuable insights for the creation of new sustainable structures.
| Traditional Elements |
Modern Techniques |
Indigenous Materials |
| Courtyard design |
Passive cooling systems |
Local stone and earth |
| Arched openings |
Energy-efficient glazing |
Wood from sustainable sources |
| Thick stone walls |
Insulation technologies |
Earth-based plasters |
In conclusion, the renovation of Green Mansion in Bushehr exemplifies Iran’s commitment to sustainable architecture by seamlessly integrating traditional elements with modern techniques and indigenous materials. By celebrating and preserving the country’s architectural heritage, Iran is not only creating timeless structures but also promoting a more sustainable future.
Enhancements and Functional Benefits
The renovation of Green Mansion in Bushehr not only revives historical patterns but also adds several enhancements, including a courtyard design, pool, outdoor shower area, lush gardens, and shanashir balconies, providing both aesthetic and functional benefits.
The courtyard design serves as the central focal point of the mansion, creating an inviting and tranquil outdoor space. Surrounded by the thick stone walls of the building, the courtyard offers privacy while allowing natural light to filter in, creating a serene atmosphere. The addition of a small pool adds a touch of luxury, offering a refreshing space for residents and visitors to relax and cool off in the hot Bushehr climate.
Adjacent to the courtyard, an outdoor shower area enhances the experience of the mansion, allowing individuals to enjoy the refreshing sensation of showering outdoors. The lush gardens surrounding the mansion further contribute to the overall ambiance, providing a vibrant and colorful backdrop that complements the traditional architectural features.
Another notable feature of the renovation is the incorporation of shanashir balconies, which pay homage to Bushehr’s vernacular architecture. These traditional balconies not only enhance the aesthetic appeal of the mansion but also provide functional benefits. They offer shade and protection from the elements, allowing residents to enjoy the outdoor spaces even during the hottest parts of the day. The shanashir balconies also contribute to the natural ventilation of the building, promoting airflow and reducing the need for artificial cooling systems.
Overall, the renovation of Green Mansion in Bushehr successfully marries traditional elements with modern enhancements, creating a harmonious blend of past and present. The courtyard design, pool, outdoor shower area, lush gardens, and shanashir balconies not only add visual appeal but also provide functional benefits, creating a sophisticated and comfortable living environment that respects and preserves Iran’s architectural heritage.
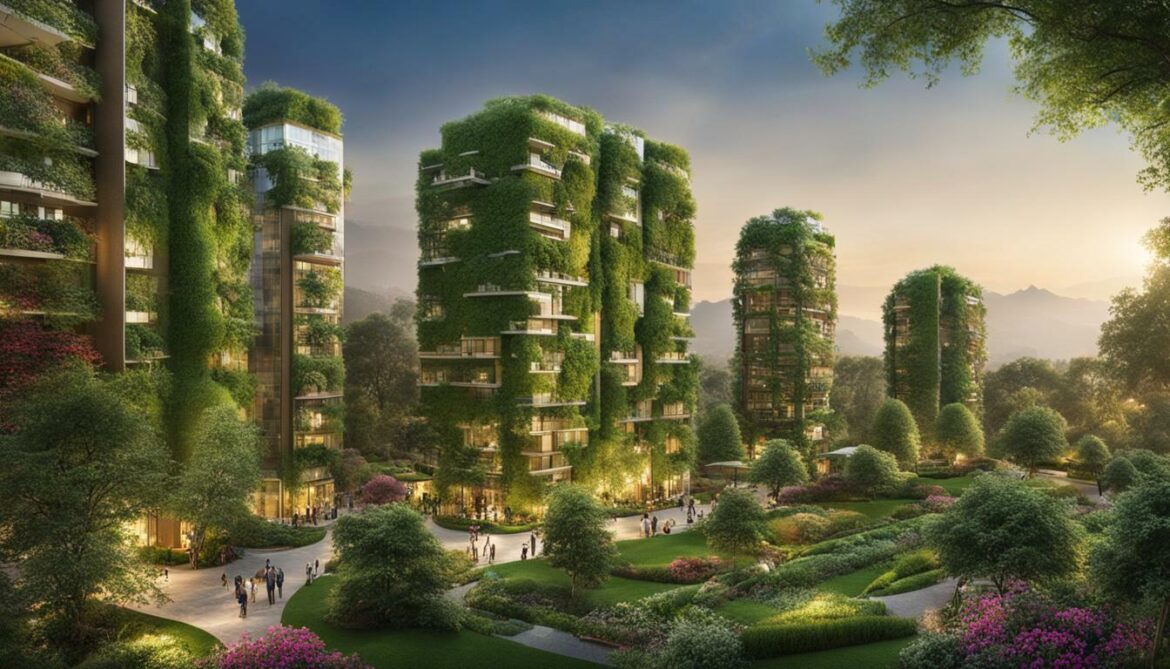
The exploration of Iran Green Building History reveals the country’s remarkable achievements in sustainable architecture, emphasizing the importance of preserving Iran’s architectural heritage and prioritizing energy efficiency in buildings. The use of traditional vernacular architecture in response to the country’s climate and cultural context has played a significant role in shaping Iran’s built environment.
One notable example of this is the renovation of Green Mansion in Bushehr, which showcases the successful integration of traditional elements with modern techniques and indigenous materials. The architects carefully preserved the building’s historic charm by incorporating features such as a courtyard design, arched openings, and thick stone walls, providing a comfortable thermal environment.
Furthermore, the addition of a small pool, outdoor shower area, and lush gardens enhances the space, creating a harmonious blend of nature and architecture. The inclusion of shanashir balconies, a traditional architectural feature of Bushehr, not only adds to the aesthetic appeal but also offers functional benefits such as additional shade and ventilation.
By reviving historical patterns and incorporating contemporary design elements, the renovation of Green Mansion in Bushehr exemplifies the importance of preserving and respecting Iran’s architectural heritage. It serves as a testament to the country’s commitment to sustainable building practices and energy efficiency in buildings, ensuring a greener and more sustainable future for Iran.
FAQ
What is Iran Green Building History?
Iran Green Building History encompasses the use of traditional vernacular architecture in response to the country’s climate and cultural context, incorporating sustainable and environment-friendly construction practices.
Can you provide an example of Iran Green Building History?
One example is the renovation of Green Mansion in Bushehr, which showcases the integration of traditional elements with modern techniques and indigenous materials.
What features does Green Mansion in Bushehr have?
The building features a courtyard design, arched openings, thick stone walls for thermal comfort, a small pool, outdoor shower area, lush gardens, and shanashir balconies.
What is the significance of shanashir balconies?
Shanashir balconies pay homage to Bushehr’s vernacular architecture and provide both aesthetic and functional benefits to the building.
What is the importance of preserving Iran’s architectural heritage?
Preserving Iran’s architectural heritage is crucial in maintaining cultural identity and respecting the country’s historical patterns while incorporating contemporary design elements.
Source Links


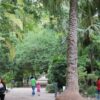



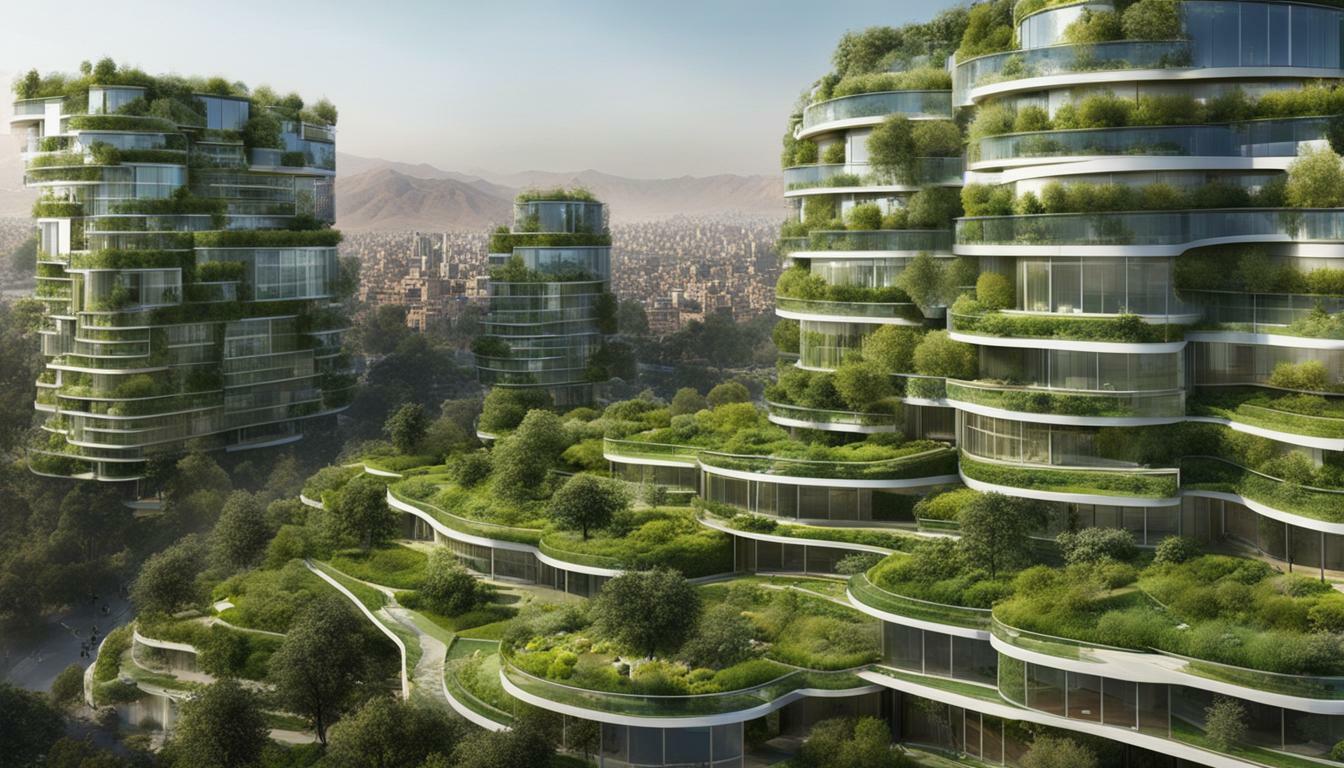





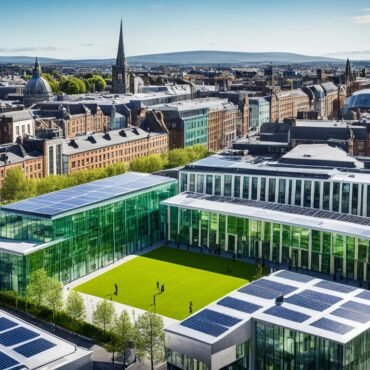
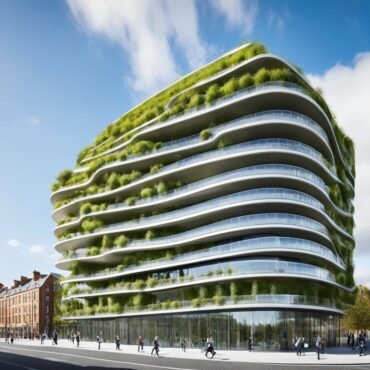




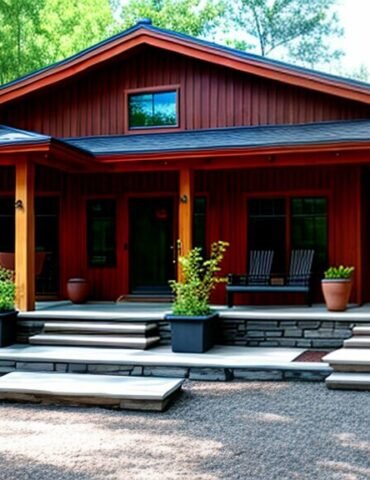

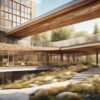


Post comments (0)